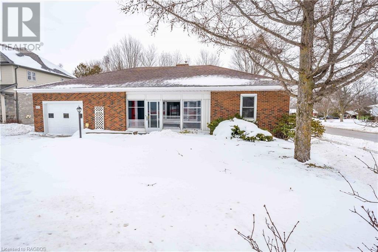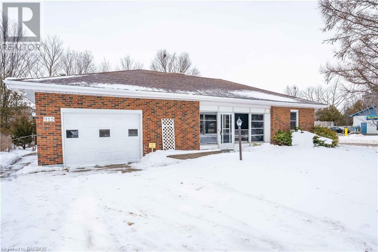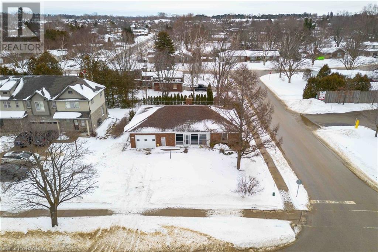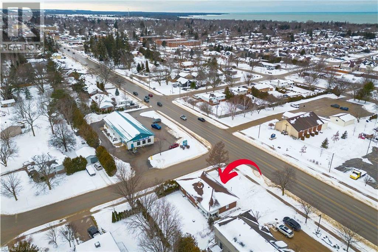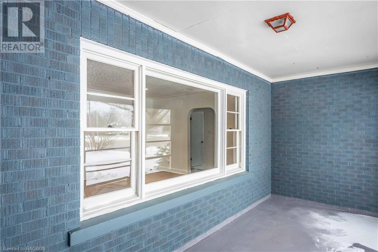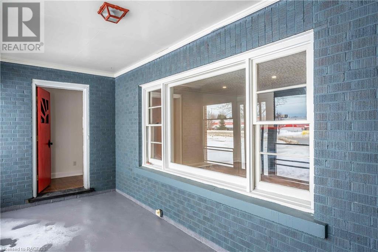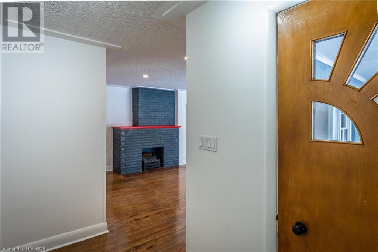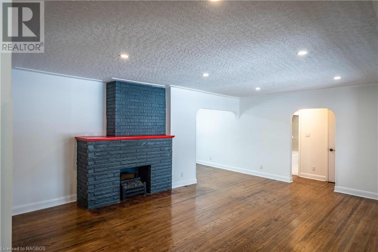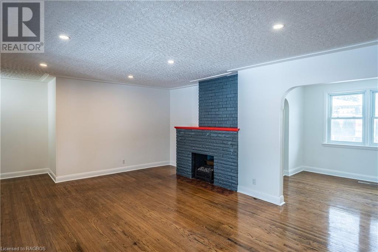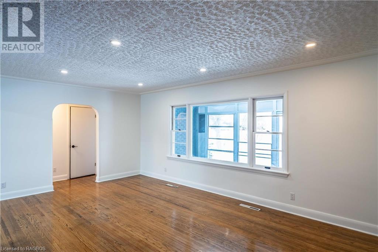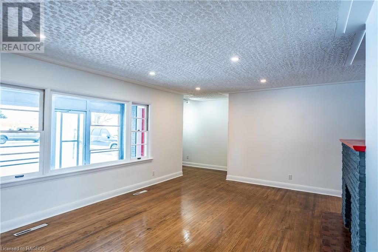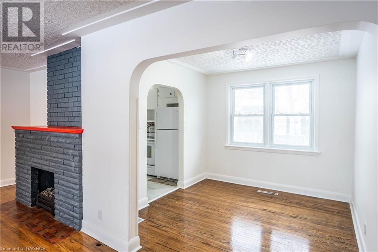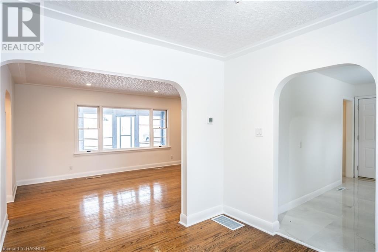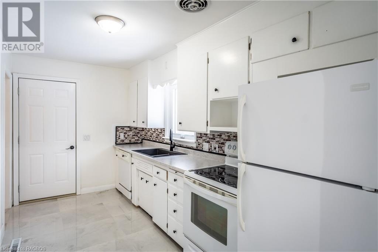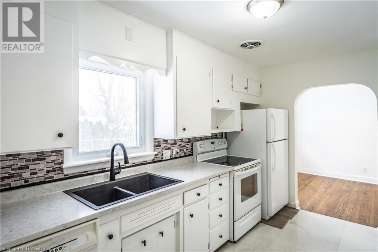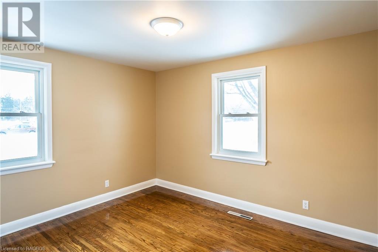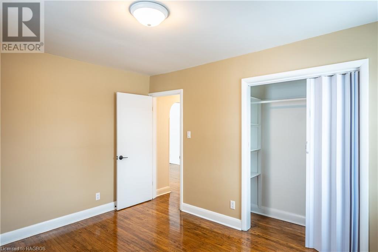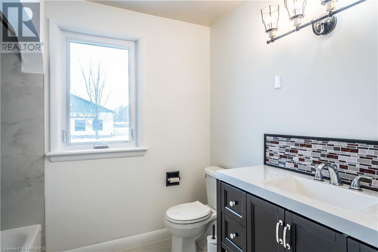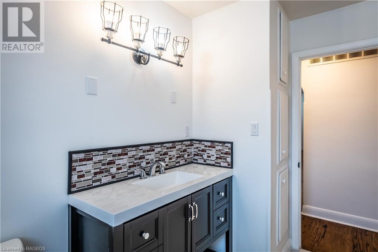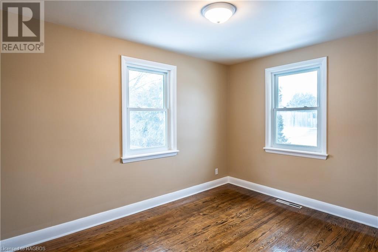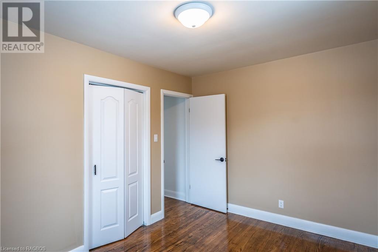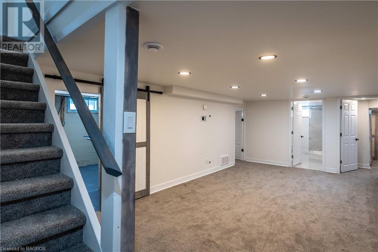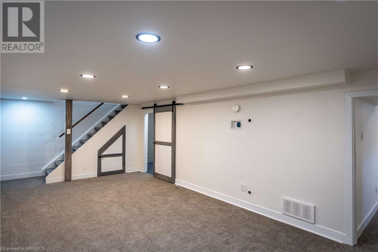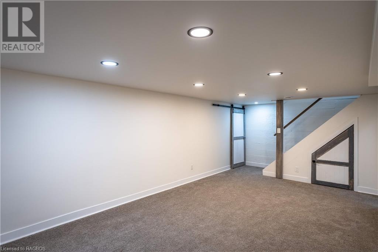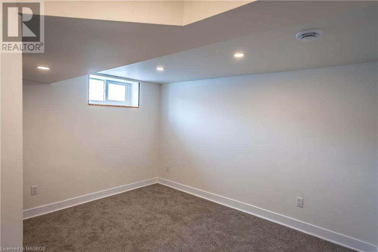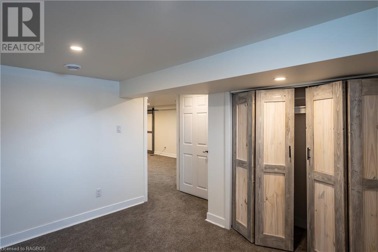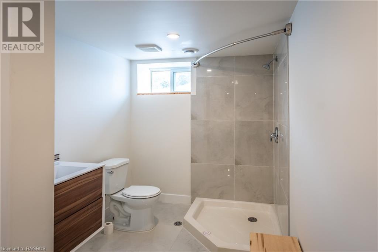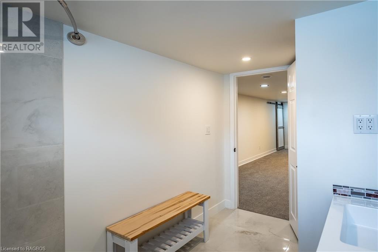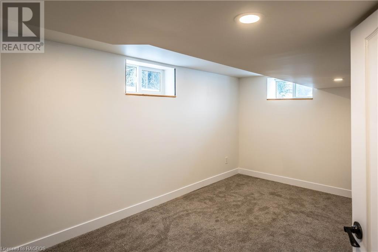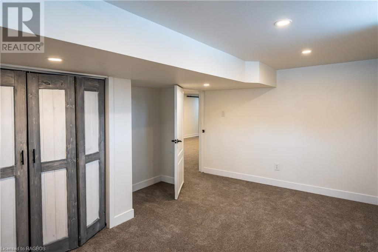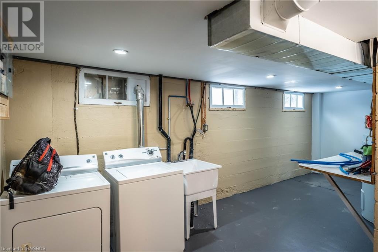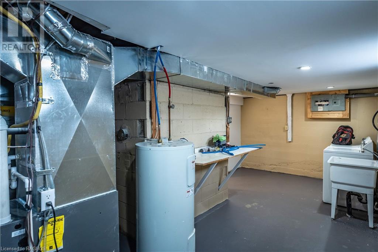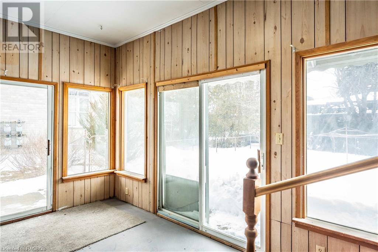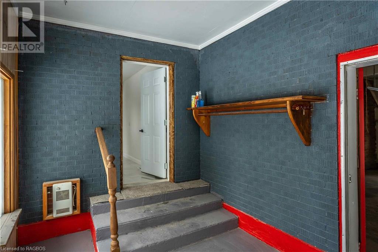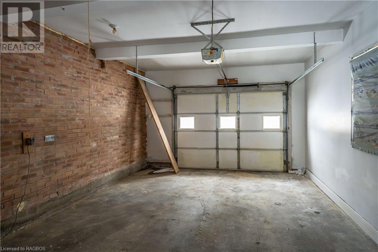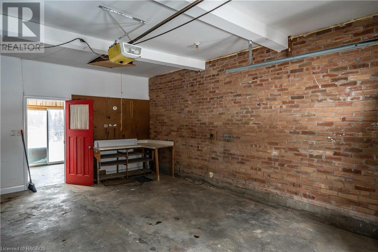915 Goderich Street Port Elgin, Ontario N0H 2C3
$749,000
Imagine a lifestyle where all your daily needs are met effortlessly, and you can unwind in a home tailored to your desires. Whether you're enjoying the simplicity of one-floor living or exploring the vibrant community around you, this property is your gateway to a life of comfort and convenience. Newer Furnace: Stay cozy all year round with the efficiency and reliability of a recently installed furnace. New Windows: Revel in natural light and energy savings with the home's updated, energy-efficient windows. Attached Garage: Your vehicle will have a secure home in the attached garage, providing both convenience and protection. Newly Completed Finished Basement: Expand your living space and create the ultimate entertainment zone or cozy retreat in the recently finished basement. Ideal Location: Situated in Port Elgin, you're just a short distance from shopping, public schools, and a wealth of amenities. Don't miss out on the chance to make this house your home. Contact us now to schedule a viewing and take the first step towards creating a lifetime of cherished memories in Port Elgin. Your dream home awaits! (id:47166)
Property Details
| MLS® Number | 40537200 |
| Property Type | Single Family |
| Amenities Near By | Shopping |
| Features | Corner Site |
| Parking Space Total | 3 |
Building
| Bathroom Total | 2 |
| Bedrooms Above Ground | 2 |
| Bedrooms Below Ground | 2 |
| Bedrooms Total | 4 |
| Appliances | Dishwasher, Dryer, Refrigerator, Stove, Washer |
| Architectural Style | Bungalow |
| Basement Development | Partially Finished |
| Basement Type | Full (partially Finished) |
| Constructed Date | 1958 |
| Construction Style Attachment | Detached |
| Cooling Type | Central Air Conditioning |
| Exterior Finish | Brick |
| Heating Fuel | Natural Gas |
| Heating Type | Forced Air |
| Stories Total | 1 |
| Size Interior | 1100 |
| Type | House |
| Utility Water | Municipal Water |
Parking
| Attached Garage |
Land
| Acreage | No |
| Land Amenities | Shopping |
| Sewer | Municipal Sewage System |
| Size Depth | 115 Ft |
| Size Frontage | 66 Ft |
| Size Total Text | Under 1/2 Acre |
| Zoning Description | R1-84 |
Rooms
| Level | Type | Length | Width | Dimensions |
|---|---|---|---|---|
| Lower Level | Utility Room | 20'3'' x 10'2'' | ||
| Lower Level | Laundry Room | Measurements not available | ||
| Lower Level | 3pc Bathroom | Measurements not available | ||
| Lower Level | Bedroom | 15'10'' x 10'10'' | ||
| Lower Level | Bedroom | 11'6'' x 11'3'' | ||
| Main Level | Sunroom | 8'9'' x 15'2'' | ||
| Main Level | Porch | 7'3'' x 17'5'' | ||
| Main Level | 4pc Bathroom | Measurements not available | ||
| Main Level | Bedroom | 9'0'' x 12'6'' | ||
| Main Level | Bedroom | 10'0'' x 12'6'' | ||
| Main Level | Dining Room | 10'0'' x 9'0'' | ||
| Main Level | Living Room | 20'0'' x 13'0'' | ||
| Main Level | Kitchen | 7'2'' x 13'0'' |
https://www.realtor.ca/real-estate/26486805/915-goderich-street-port-elgin
Interested?
Contact us for more information

Michelle Hemstock
Salesperson
(519) 797-2631
realestateinsaugeenshores.com/
www.facebook.com/realestateforsalesaugeenshores
instagram.com/michellehemstockrlp
200 High St
Southampton, Ontario N0H 2L0
(519) 797-5544
(519) 797-2631
www.dcjohnstonrealty.com
https://www.facebook.com/RoyalLepageDCJohnstonRealty
https://twitter.com/RLPDCJohnston
https://www.linkedin.com/company/royal-lepage-dc-johnston-realty/

