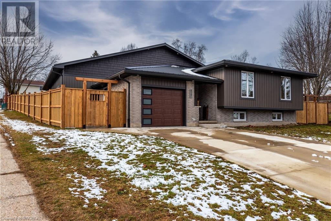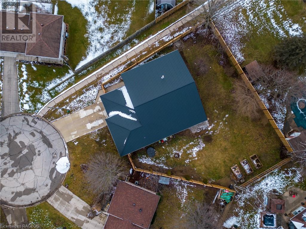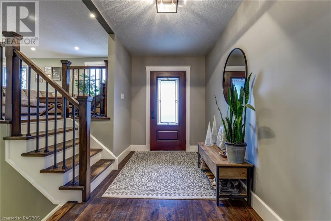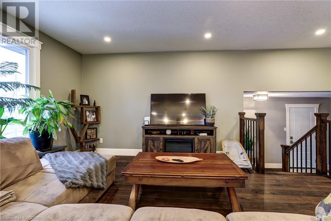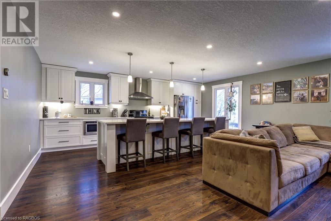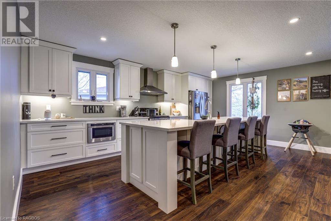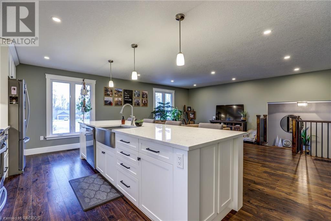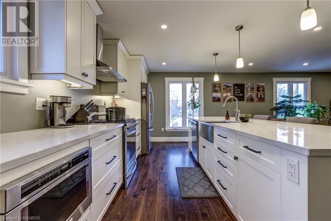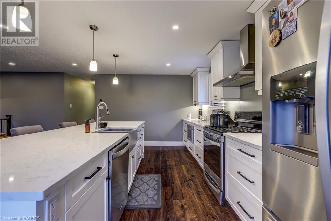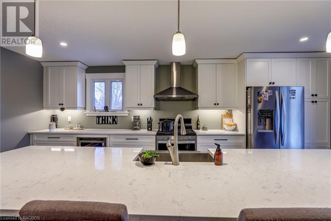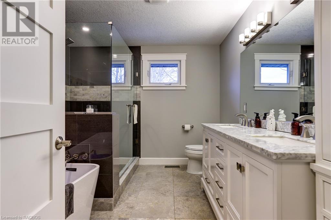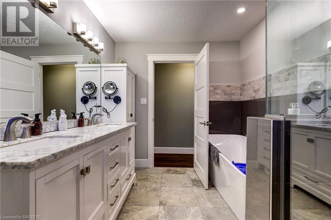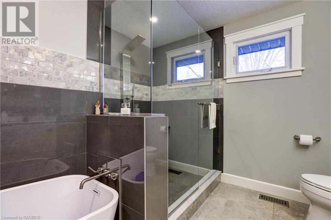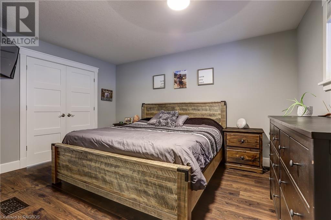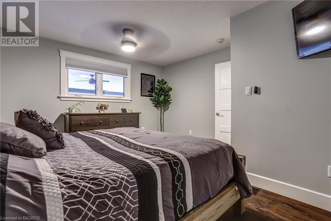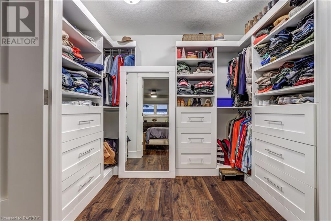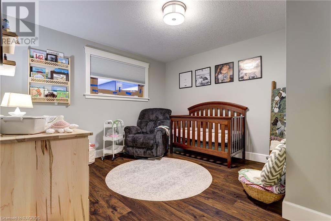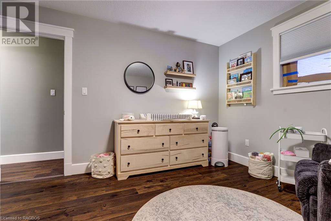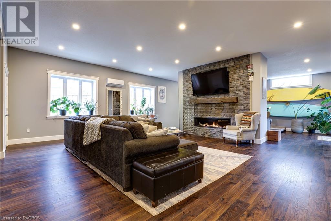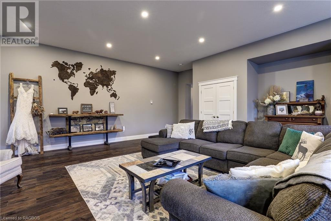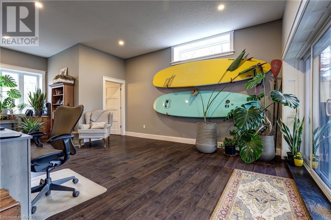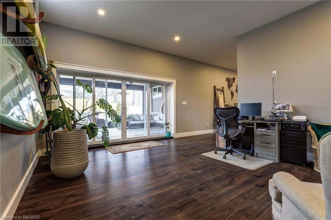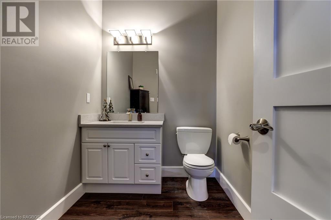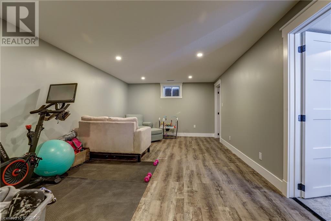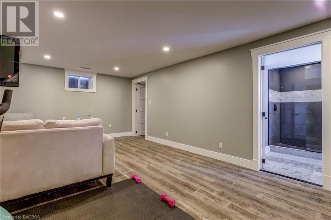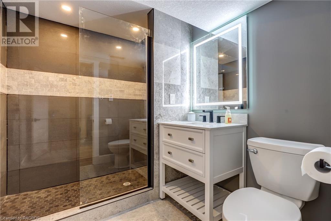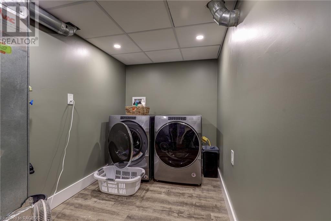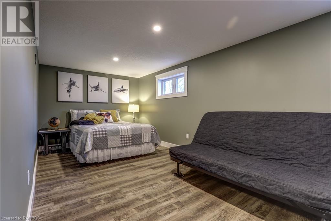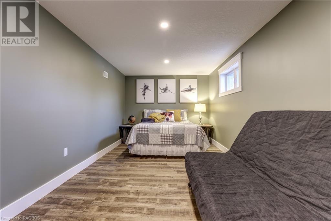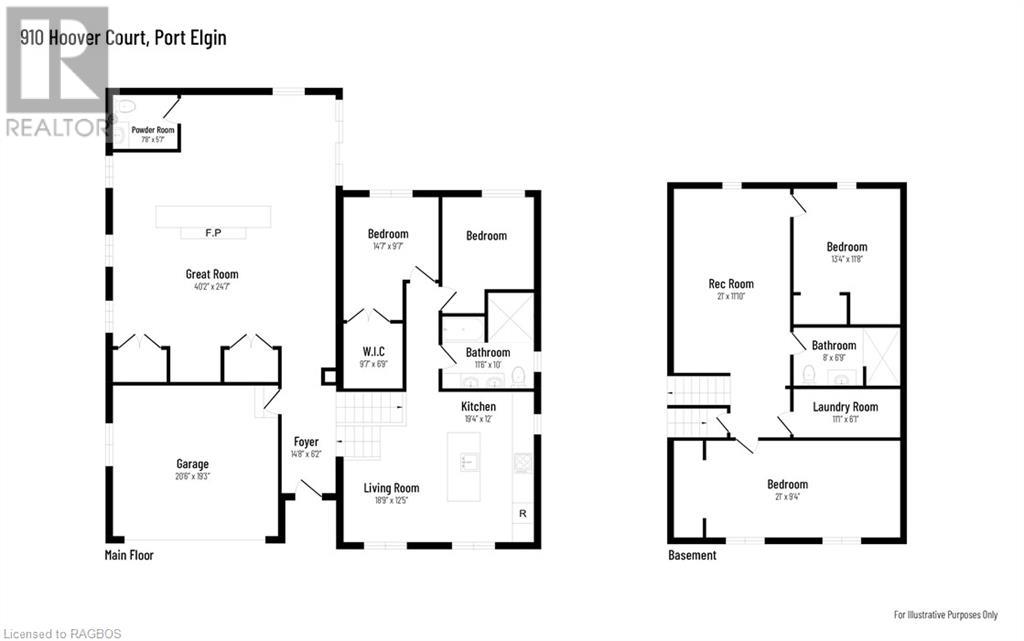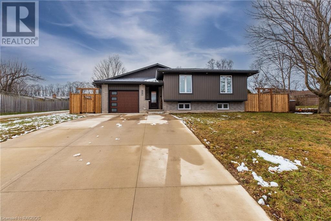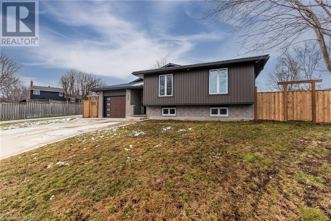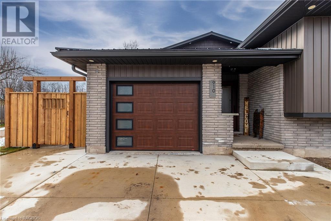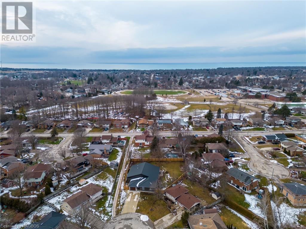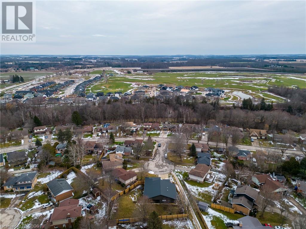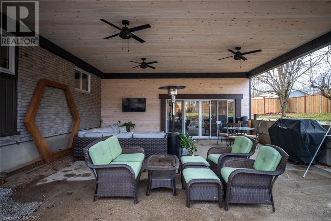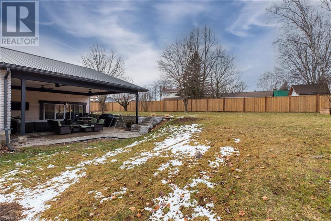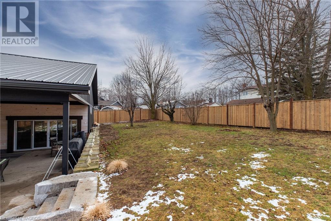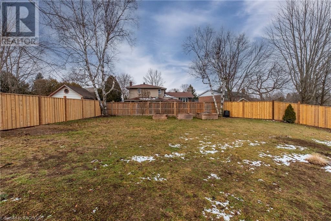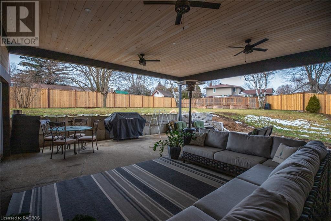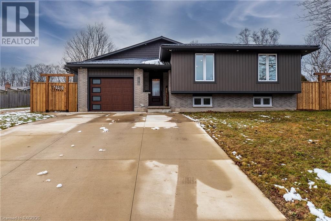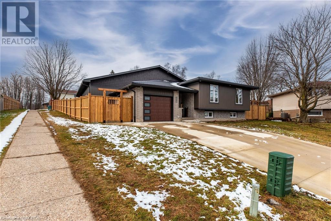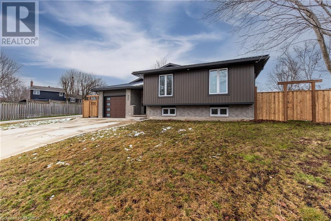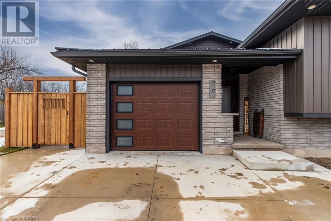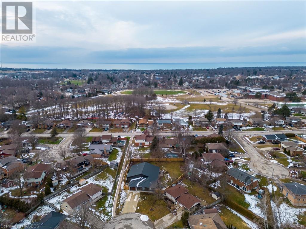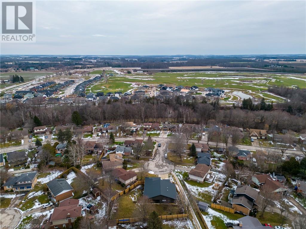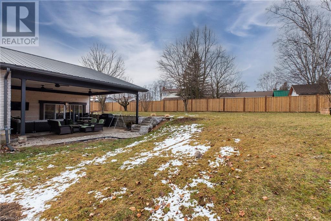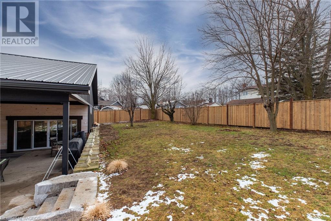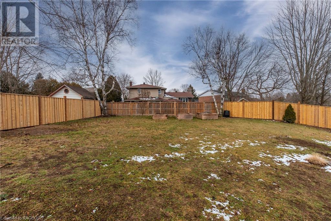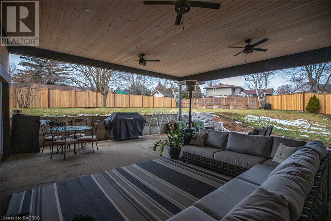910 Hoover Court Port Elgin, Ontario N0H 2C4
$929,000
Welcome to 910 Hoover court in beautiful Port Elgin, Ontario. This raised bungalow offers everything you could want for a family seeking a Saugeen shores lifestyle. This home has been completely renovated top to bottom from 2017 and onward offering an amazing home with quality finishes in a mature setting. Arrive to the home located on a quiet court yard in one of the areas most prestigious neighbourhoods. This almost 3000 sqft raised bungalow sits on a large lot in the middle of a court yard, offers a large covered porch and loads of yard space to create your backyard dreams. The exterior of the home offers a steel roof from 2021 and new vinyl siding throughout to offer a modern look and appeal. Step inside to the homes entry way and experience the welcoming feeling from the homes massive 40’x 24’ great room. This massive space used to be an indoor pool and has been professionally updated and now offers engineered hardwood flooring throughout, floor to ceiling gas fireplace, in floor heating, plenty of space and natural light, powder room, office space and entry to backyard covered porch. Trust me, you'll never want to leave this room. Head to the second floor and find a spacious living room and kitchen area. The fully renovated kitchen offers loads of cabinets, large quartz counter top island and great space for hosting company. Down the hall you'll find a 4-piece bathroom, the homes large primary bedroom with walk in closet and the second bedroom for the floor. The homes basement is completely finished and renovated providing a large recreational room, 2 additional bedrooms, 3-piece bathroom, laundry room and additional storage. This home is absolutely a must see. Completely renovated top to bottom means you can move in and make this place your own. Don't miss your opportunity to view this home. (id:47166)
Property Details
| MLS® Number | 40523897 |
| Property Type | Single Family |
| Amenities Near By | Golf Nearby, Park, Schools |
| Community Features | Quiet Area, Community Centre |
| Features | Cul-de-sac, Southern Exposure |
| Parking Space Total | 5 |
Building
| Bathroom Total | 3 |
| Bedrooms Above Ground | 2 |
| Bedrooms Below Ground | 2 |
| Bedrooms Total | 4 |
| Appliances | Dishwasher, Dryer, Refrigerator, Stove, Washer, Microwave Built-in, Hood Fan, Window Coverings, Garage Door Opener |
| Architectural Style | Raised Bungalow |
| Basement Development | Finished |
| Basement Type | Full (finished) |
| Constructed Date | 1976 |
| Construction Style Attachment | Detached |
| Cooling Type | Central Air Conditioning, Ductless, Wall Unit |
| Exterior Finish | Concrete, Stone, Vinyl Siding |
| Half Bath Total | 1 |
| Heating Fuel | Natural Gas |
| Heating Type | In Floor Heating, Forced Air |
| Stories Total | 1 |
| Size Interior | 2081 |
| Type | House |
| Utility Water | Municipal Water |
Parking
| Attached Garage |
Land
| Acreage | No |
| Land Amenities | Golf Nearby, Park, Schools |
| Landscape Features | Landscaped |
| Sewer | Municipal Sewage System |
| Size Frontage | 49 Ft |
| Size Total Text | Under 1/2 Acre |
| Zoning Description | R1 |
Rooms
| Level | Type | Length | Width | Dimensions |
|---|---|---|---|---|
| Second Level | Bedroom | 13'4'' x 11'8'' | ||
| Second Level | Storage | 9'7'' x 6'9'' | ||
| Second Level | Primary Bedroom | 14'7'' x 9'7'' | ||
| Second Level | 4pc Bathroom | 11'6'' x 10' | ||
| Second Level | Kitchen | 19'4'' x 12'0'' | ||
| Second Level | Living Room | 18'9'' x 12'5'' | ||
| Lower Level | 3pc Bathroom | 8'0'' x 6'9'' | ||
| Lower Level | Bedroom | 13'4'' x 11'8'' | ||
| Lower Level | Bedroom | 21'0'' x 9'4'' | ||
| Lower Level | Recreation Room | 21' x 11'10'' | ||
| Main Level | 2pc Bathroom | 7'8'' x 5'7'' | ||
| Main Level | Great Room | 40'2'' x 24'7'' | ||
| Main Level | Foyer | 14'8'' x 6'2'' |
https://www.realtor.ca/real-estate/26374097/910-hoover-court-port-elgin
Interested?
Contact us for more information

Andrew Ian Kennedy
Salesperson
664 Goderich Street
Port Elgin, Ontario N0H 2C0
(519) 375-7653
https://instudiorealty.c21.ca/

