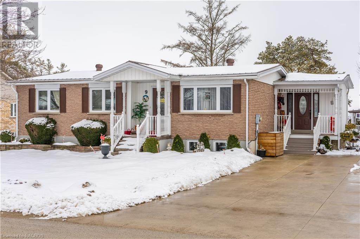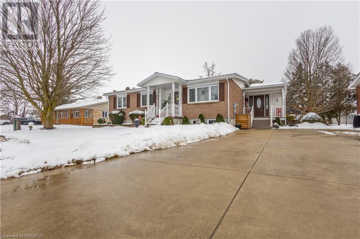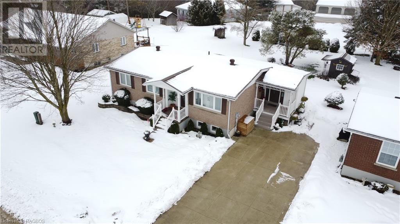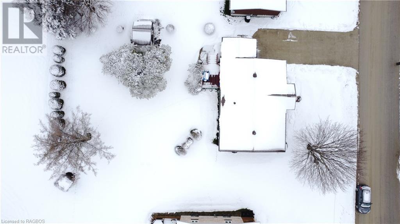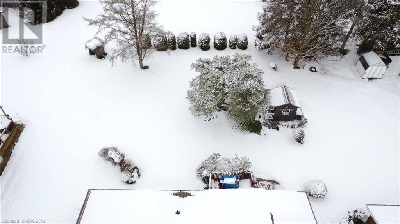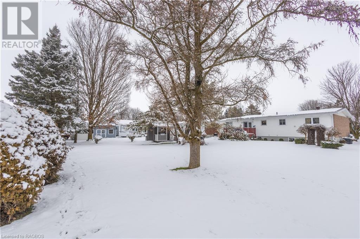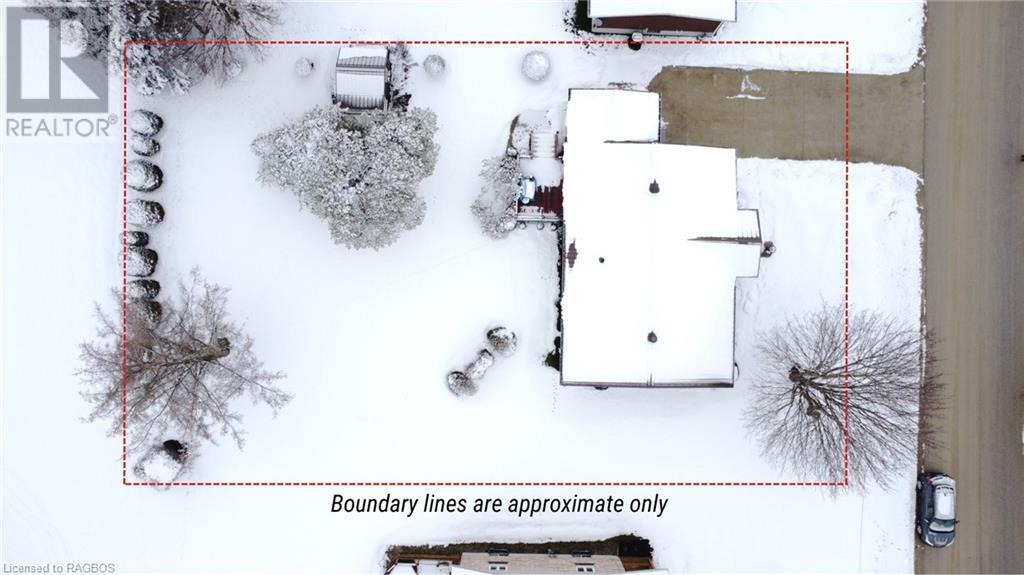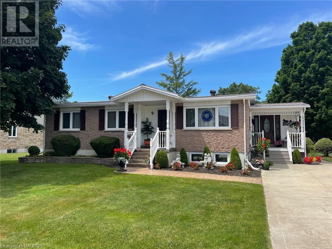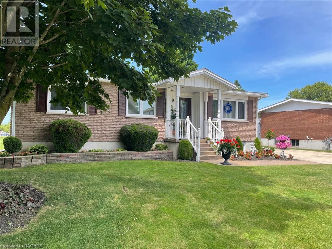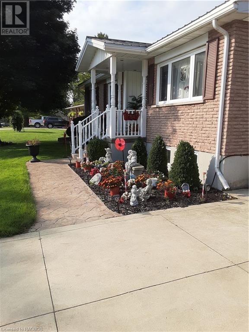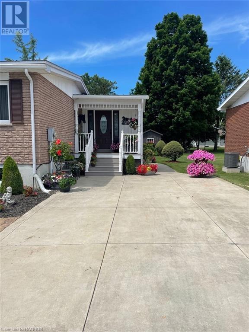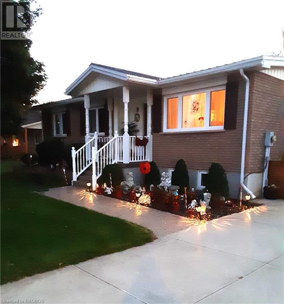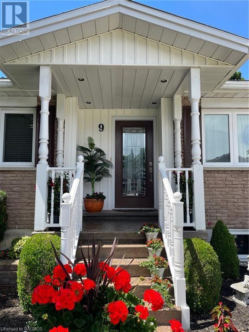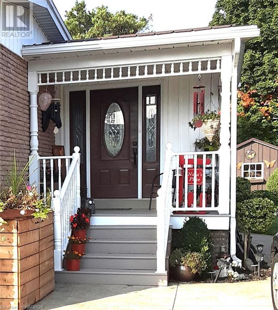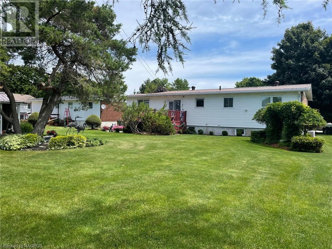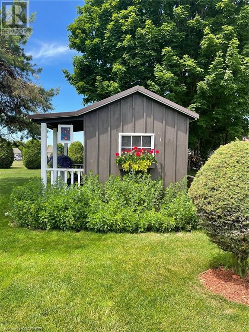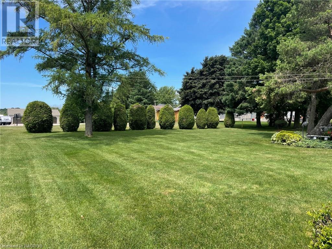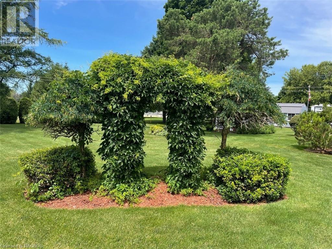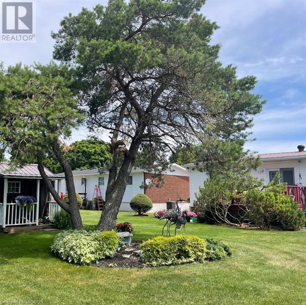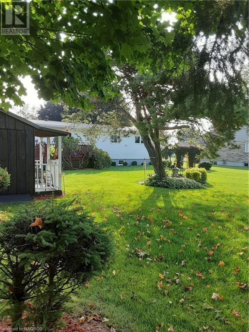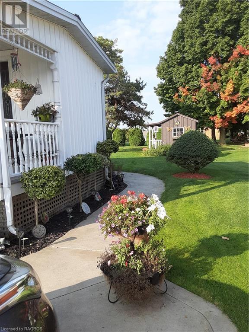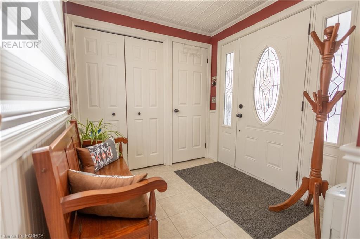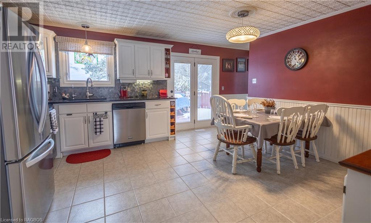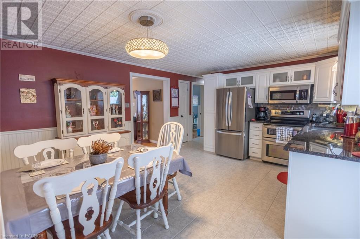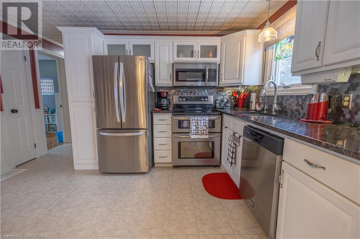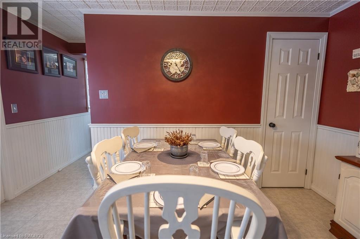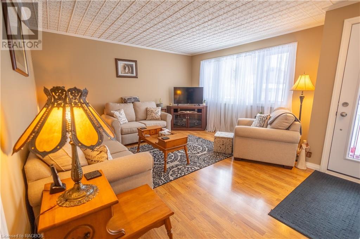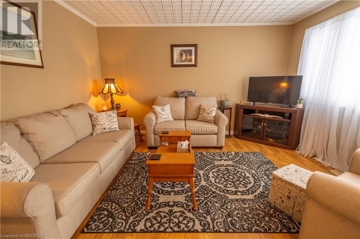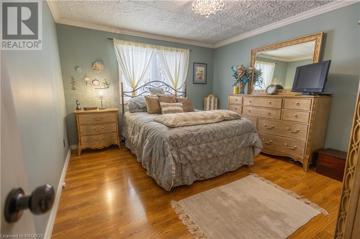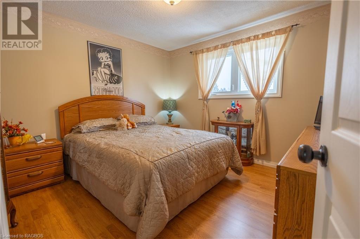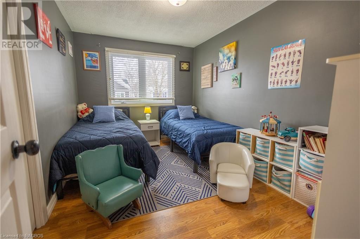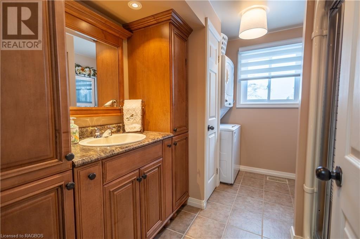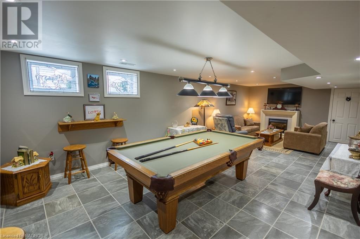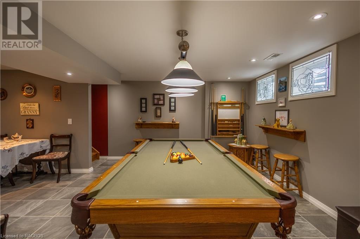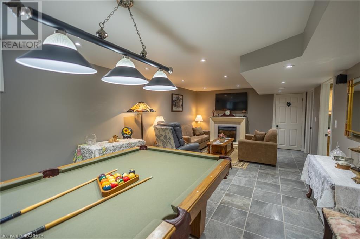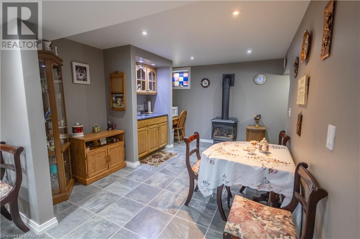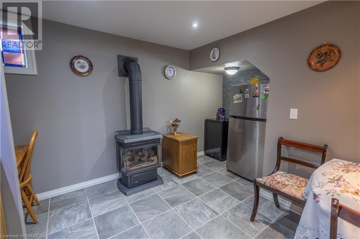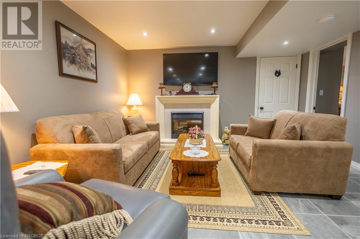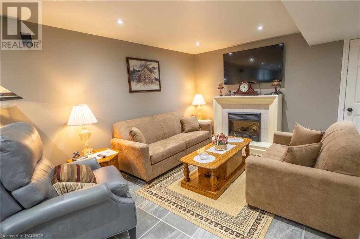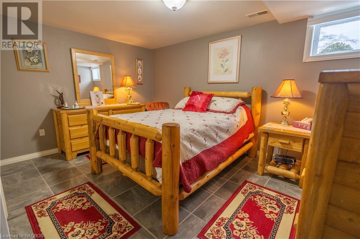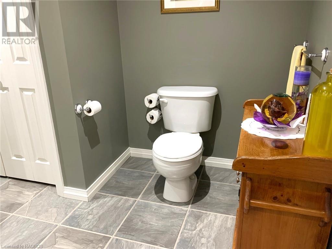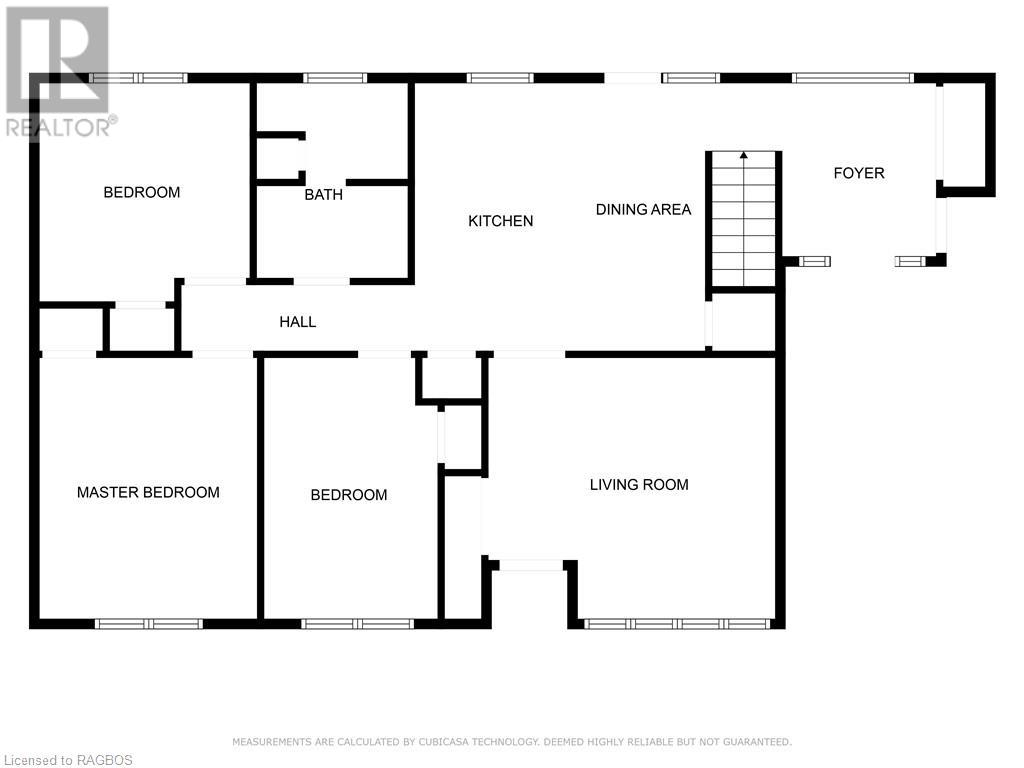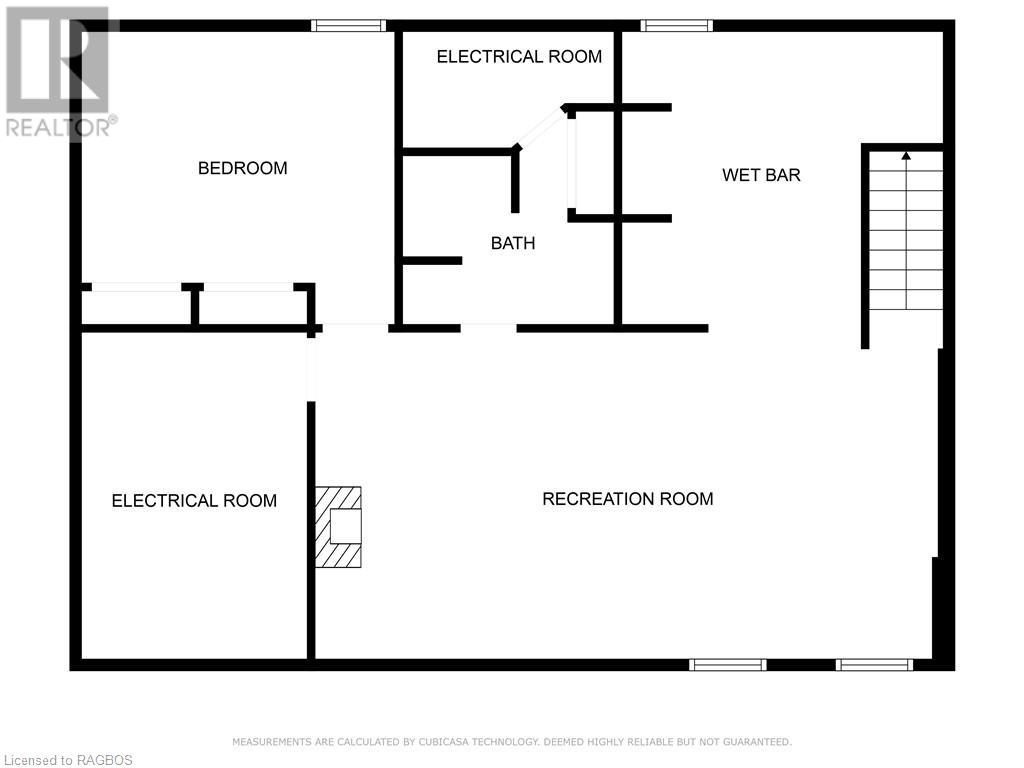9 Thomas Street Teeswater, Ontario N0G 1S0
$498,888
Nestled in a charming village, this magnificent home shines from top to bottom! The modern eat-in kitchen dazzles with granite countertops, tile backsplash, ornate ceiling & stainless-steel appliances. Relax after dinner in the cozy living room or the sprawling rec room! The bedrooms are of comfortable size & the main floor bath conveniently holds laundry facilities. Downstairs has many purposes with the games area, kitchenette, sitting area, fourth bedroom & second full bath, ideal for guests or multi-generational living. Outside, meticulous landscaping surrounds the property! Expensive items have been carried out by the present owner with a new furnace, water heater (2022), A/C (2023), to name a few. Whether you’re starting a new chapter or downsizing in retirement, this is a wonderful place to call home. Teeswater has many new amenities and is a short distance to Wingham, Walkerton or Bruce Power. (id:47166)
Property Details
| MLS® Number | 40531596 |
| Property Type | Single Family |
| Amenities Near By | Park, Place Of Worship, Playground, Schools, Shopping |
| Communication Type | High Speed Internet |
| Community Features | Community Centre |
| Equipment Type | Rental Water Softener |
| Parking Space Total | 4 |
| Rental Equipment Type | Rental Water Softener |
| Structure | Shed, Porch |
Building
| Bathroom Total | 2 |
| Bedrooms Above Ground | 3 |
| Bedrooms Below Ground | 1 |
| Bedrooms Total | 4 |
| Appliances | Dishwasher, Dryer, Refrigerator, Stove, Water Softener, Water Purifier, Washer, Microwave Built-in, Window Coverings, Wine Fridge |
| Architectural Style | Bungalow |
| Basement Development | Finished |
| Basement Type | Full (finished) |
| Constructed Date | 1977 |
| Construction Style Attachment | Detached |
| Cooling Type | Central Air Conditioning |
| Exterior Finish | Brick, Vinyl Siding |
| Fire Protection | Smoke Detectors |
| Fireplace Present | Yes |
| Fireplace Total | 1 |
| Heating Fuel | Natural Gas |
| Heating Type | Forced Air |
| Stories Total | 1 |
| Size Interior | 1441 |
| Type | House |
| Utility Water | Municipal Water |
Land
| Acreage | No |
| Land Amenities | Park, Place Of Worship, Playground, Schools, Shopping |
| Landscape Features | Landscaped |
| Sewer | Municipal Sewage System |
| Size Depth | 132 Ft |
| Size Frontage | 66 Ft |
| Size Total Text | Under 1/2 Acre |
| Zoning Description | R1 |
Rooms
| Level | Type | Length | Width | Dimensions |
|---|---|---|---|---|
| Lower Level | Other | 13'0'' x 13'0'' | ||
| Lower Level | 4pc Bathroom | 9'10'' x 10'10'' | ||
| Lower Level | Utility Room | 12'11'' x 9'7'' | ||
| Lower Level | Bedroom | 12'5'' x 13'11'' | ||
| Lower Level | Recreation Room | 12'10'' x 28'5'' | ||
| Main Level | Foyer | 7'4'' x 7'9'' | ||
| Main Level | 3pc Bathroom | 10'0'' x 8'2'' | ||
| Main Level | Bedroom | 11'2'' x 11'3'' | ||
| Main Level | Primary Bedroom | 13'3'' x 11'6'' | ||
| Main Level | Bedroom | 13'3'' x 9'9'' | ||
| Main Level | Living Room | 13'2'' x 15'11'' | ||
| Main Level | Kitchen | 13'2'' x 15'3'' |
Utilities
| Cable | Available |
| Electricity | Available |
| Natural Gas | Available |
| Telephone | Available |
https://www.realtor.ca/real-estate/26487977/9-thomas-street-teeswater
Interested?
Contact us for more information
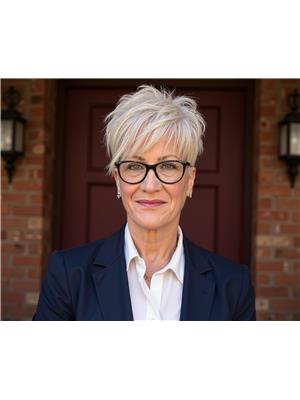
Nicole Schnurr
Salesperson
(647) 849-3180
https://realtyladies.exprealty.com/
www.facebook.com/nicoleandheather
320 Durham St E,
Walkerton, Ontario N0G 2V0
(866) 530-7737
(647) 849-3180
https://realtyladies.exprealty.com/

Heather Keip
Broker
(647) 849-3180
https://realtyladies.exprealty.com/
320 Durham St E,
Walkerton, Ontario N0G 2V0
(866) 530-7737
(647) 849-3180
https://realtyladies.exprealty.com/

