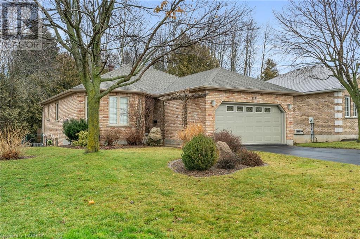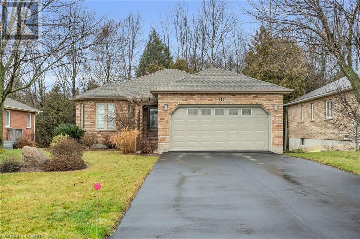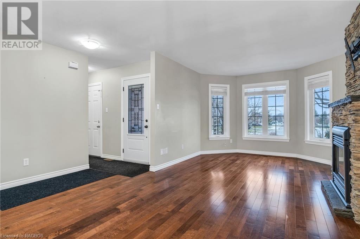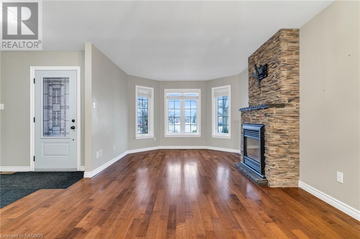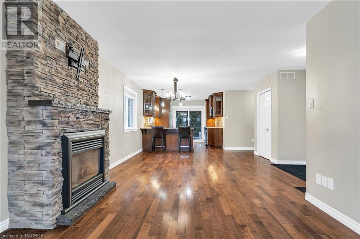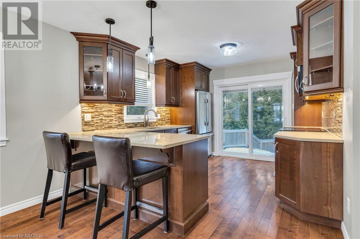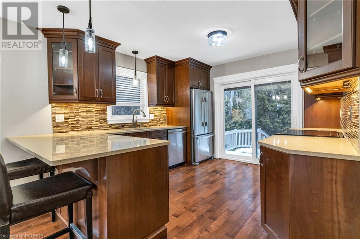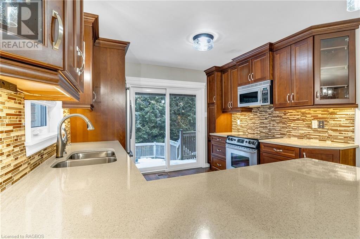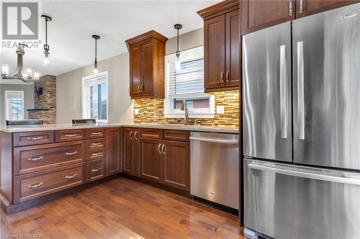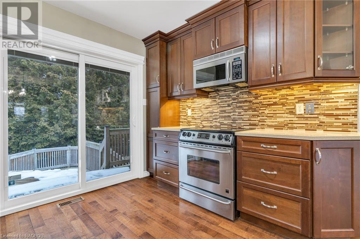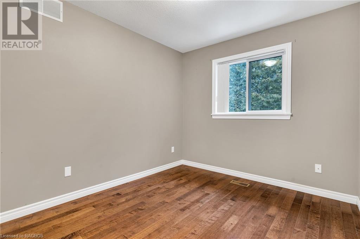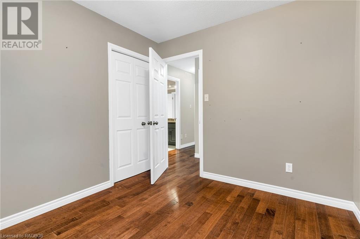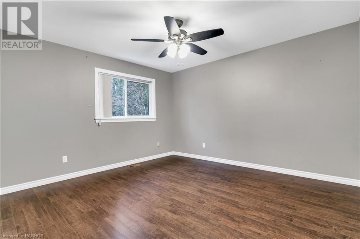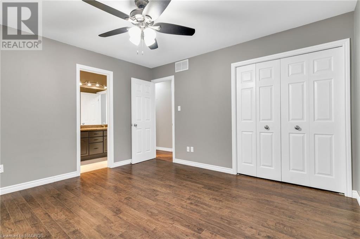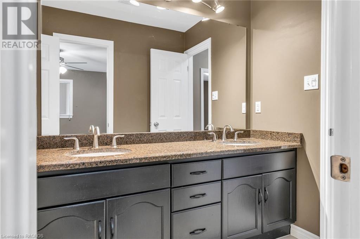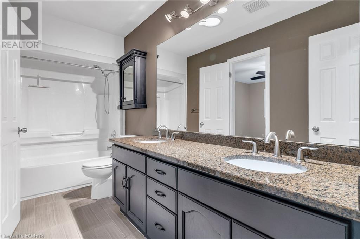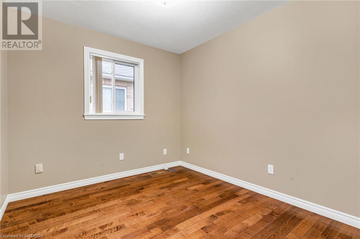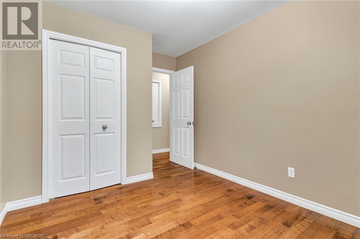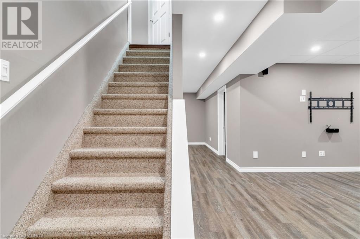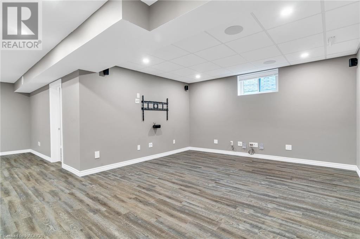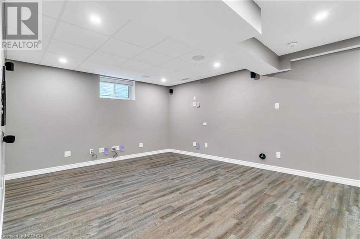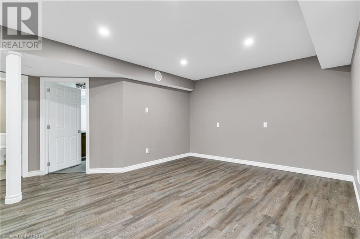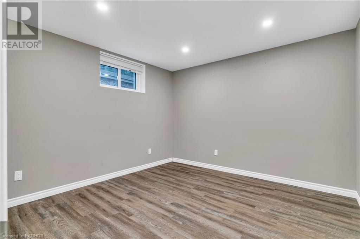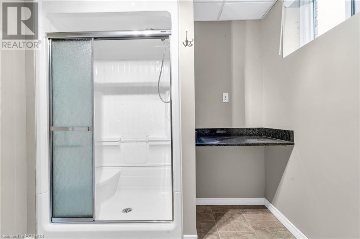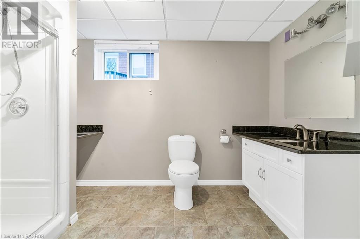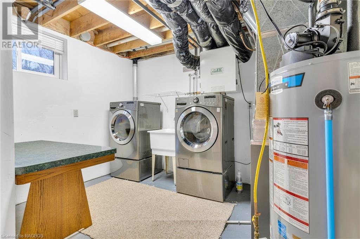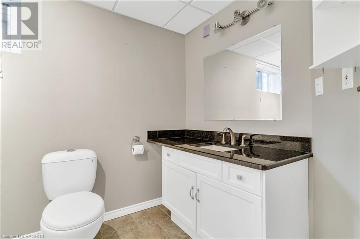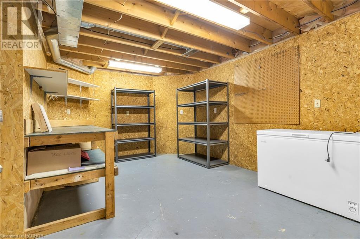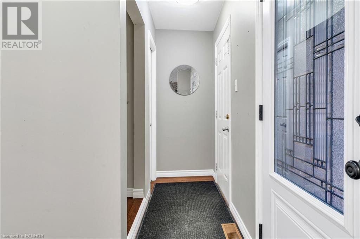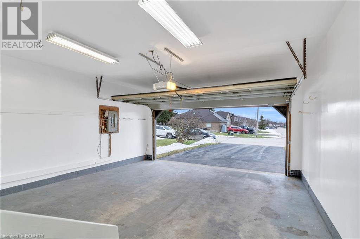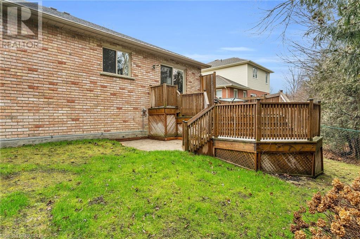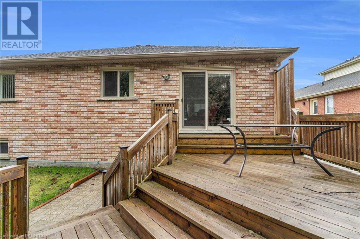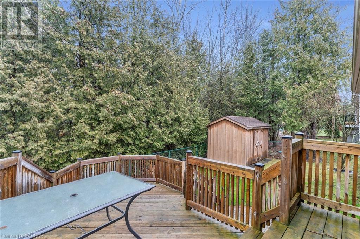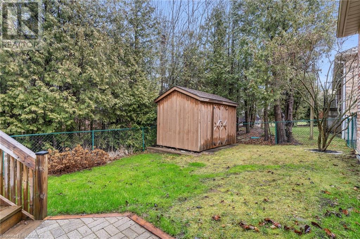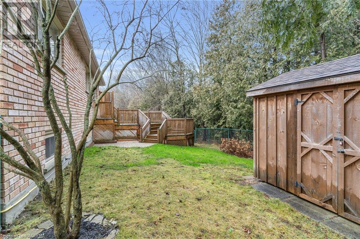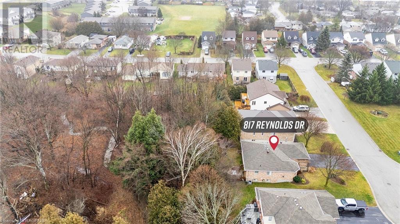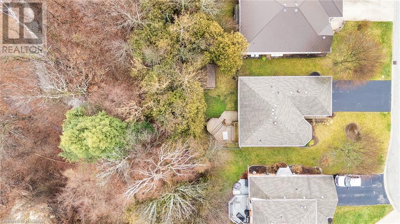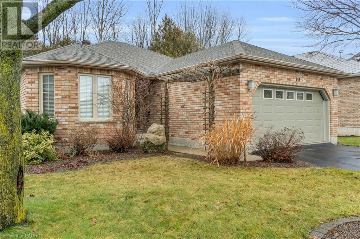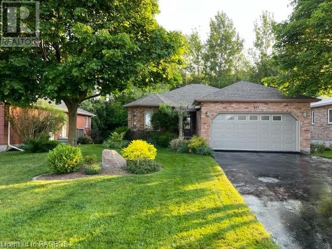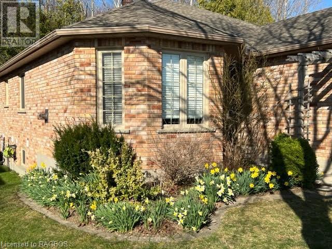817 Reynolds Drive Kincardine, Ontario N2Z 3A5
$655,000
A brick bungalow in Kincardine within walking distance to downtown, schools, parks and rec center in a family friendly subdivision, on a private ravine lot. Hard to come by... O'Malley built in 1993, 3+1 bedrooms 2 full bathroom home with many comfortable features you will appreciate. Engineered hardwood on the main floor, LVP flooring in the basement, updated windows/doors, natural gas furnace and central air conditioning to name a few. The main level boasts excellent natural light, open concept living, dining room and kitchen which has been tastefully designed, quartz countertops and patio doors out to the 3 tier deck and patio with natural gas BBQ connection. Basement is an excellent space for a rec room, office, guest room, playroom, craft room or exercise space, you choose! Enjoy the back yard, fully fence complete with garden shed for storage. (id:47166)
Open House
This property has open houses!
1:00 am
Ends at:2:30 pm
Property Details
| MLS® Number | 40524494 |
| Property Type | Single Family |
| Amenities Near By | Playground, Schools, Shopping |
| Communication Type | High Speed Internet |
| Community Features | Quiet Area, Community Centre |
| Features | Ravine, Conservation/green Belt, Paved Driveway, Sump Pump |
| Parking Space Total | 4 |
| Structure | Shed |
Building
| Bathroom Total | 2 |
| Bedrooms Above Ground | 3 |
| Bedrooms Below Ground | 1 |
| Bedrooms Total | 4 |
| Appliances | Dishwasher, Dryer, Microwave, Refrigerator, Stove, Washer, Garage Door Opener |
| Architectural Style | Bungalow |
| Basement Development | Finished |
| Basement Type | Full (finished) |
| Constructed Date | 1993 |
| Construction Style Attachment | Detached |
| Cooling Type | Central Air Conditioning |
| Exterior Finish | Brick |
| Heating Fuel | Natural Gas |
| Heating Type | Forced Air |
| Stories Total | 1 |
| Size Interior | 1209 |
| Type | House |
| Utility Water | Municipal Water |
Parking
| Attached Garage |
Land
| Acreage | No |
| Land Amenities | Playground, Schools, Shopping |
| Landscape Features | Landscaped |
| Sewer | Municipal Sewage System |
| Size Frontage | 52 Ft |
| Size Total Text | Under 1/2 Acre |
| Zoning Description | R1 |
Rooms
| Level | Type | Length | Width | Dimensions |
|---|---|---|---|---|
| Basement | Other | 7'7'' x 11'8'' | ||
| Basement | Laundry Room | 8'5'' x 11'6'' | ||
| Basement | 3pc Bathroom | 7'8'' x 10'3'' | ||
| Basement | Storage | 11'10'' x 15'11'' | ||
| Basement | Bedroom | 10'9'' x 10'9'' | ||
| Basement | Family Room | 13'0'' x 15'6'' | ||
| Main Level | 5pc Bathroom | 4'11'' x 12'2'' | ||
| Main Level | Bedroom | 9'0'' x 9'11'' | ||
| Main Level | Primary Bedroom | 12'3'' x 12'11'' | ||
| Main Level | Bedroom | 9'1'' x 9'11'' | ||
| Main Level | Living Room | 11'7'' x 15'8'' | ||
| Main Level | Dining Room | 10'10'' x 13'7'' | ||
| Main Level | Kitchen | 10'10'' x 13'6'' |
Utilities
| Cable | Available |
| Electricity | Available |
| Telephone | Available |
https://www.realtor.ca/real-estate/26488675/817-reynolds-drive-kincardine
Interested?
Contact us for more information

Emily Scott
Broker
(519) 396-9070

Box 521, 768 Queen Street
Kincardine, Ontario N2Z 2Y9
(519) 396-8444
(519) 396-9070
www.remaxlandexchange.ca/

