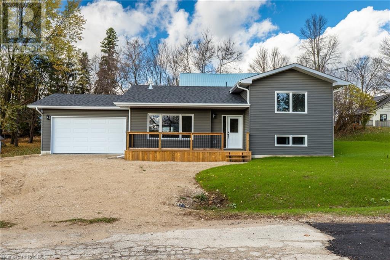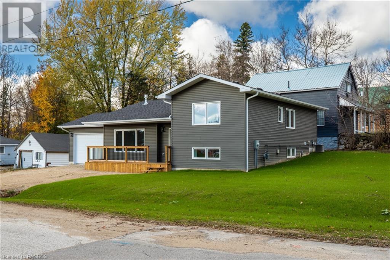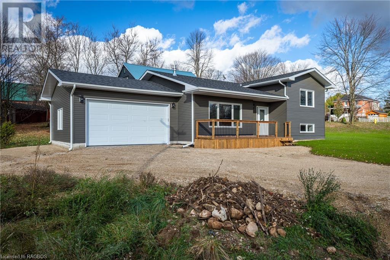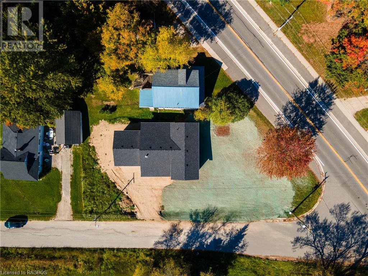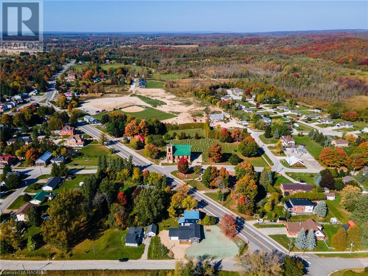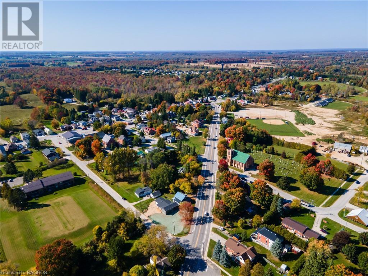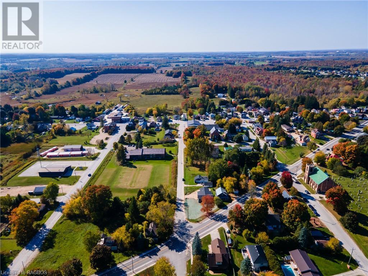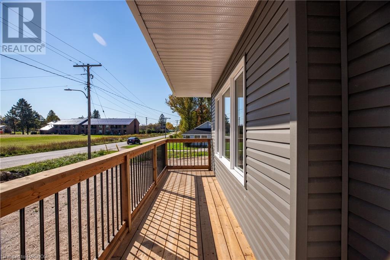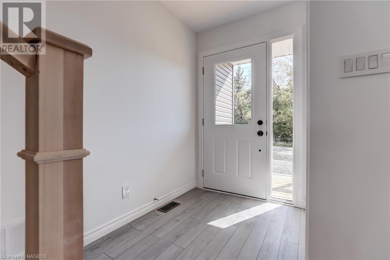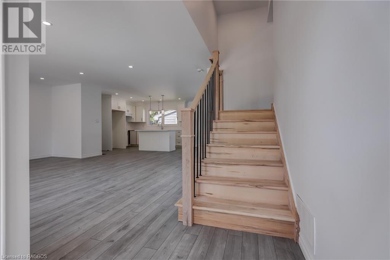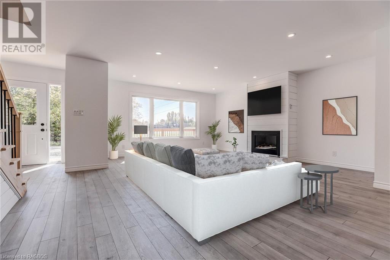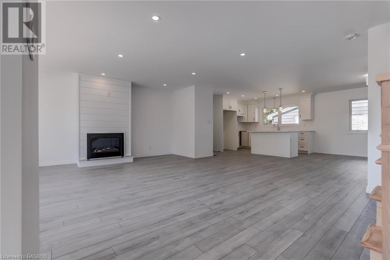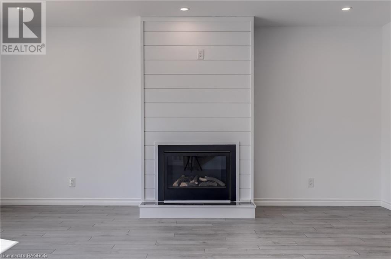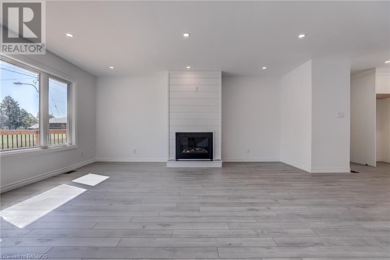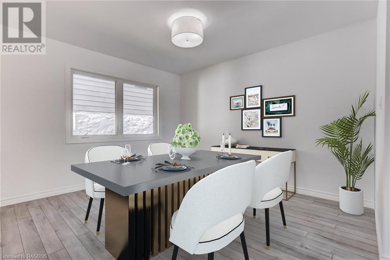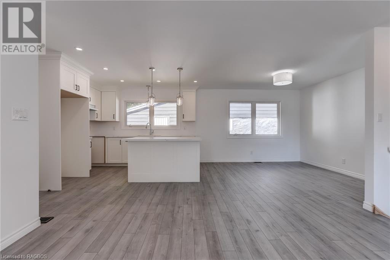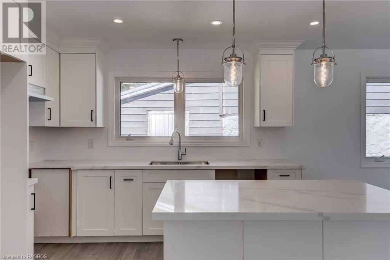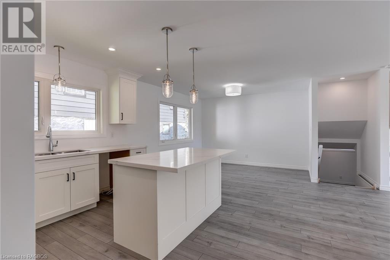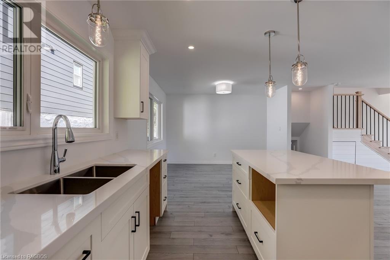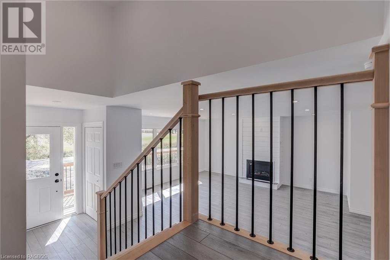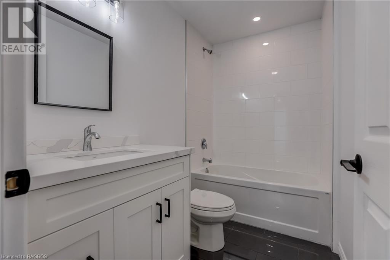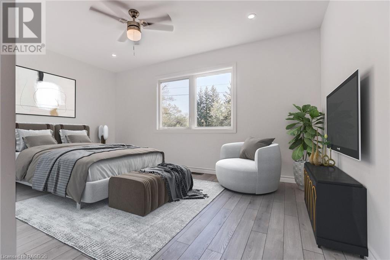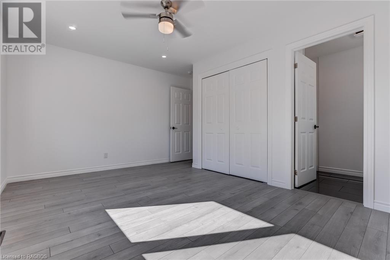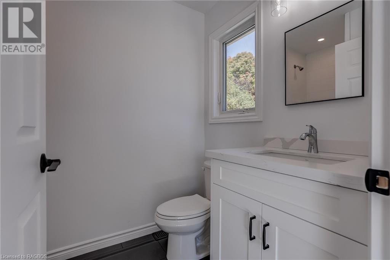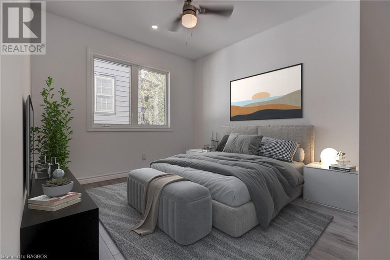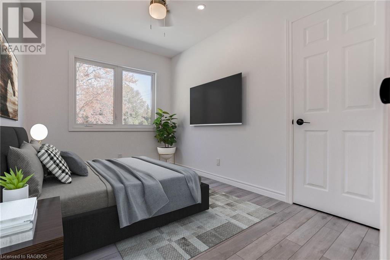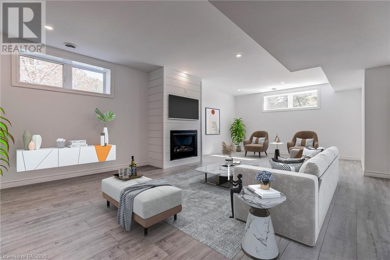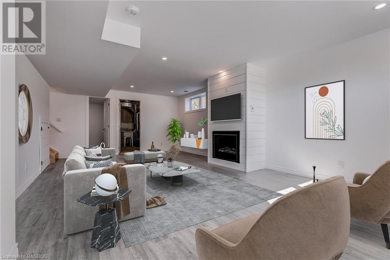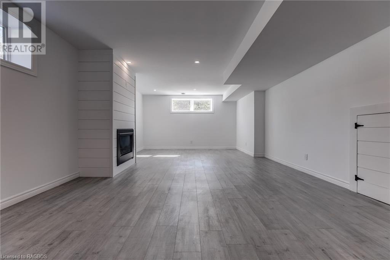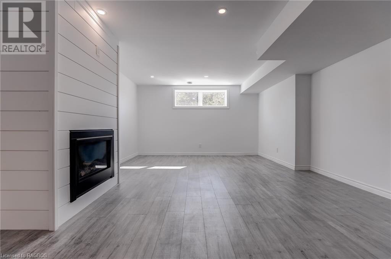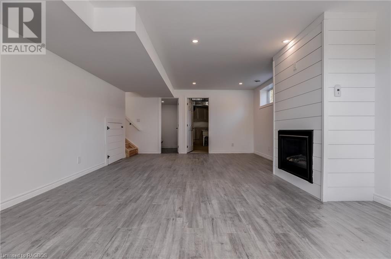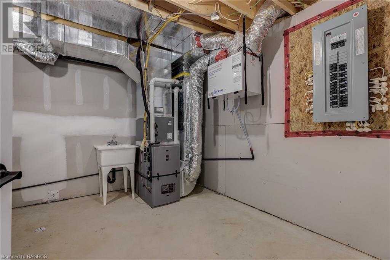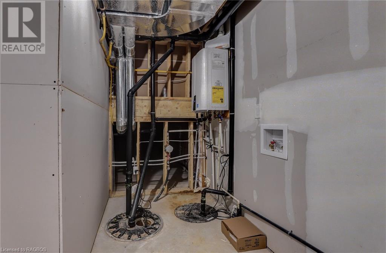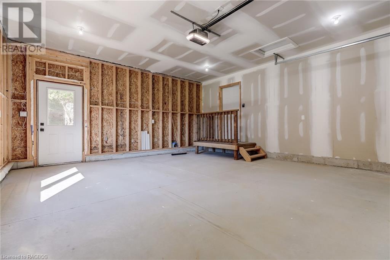80 Loucks Lane Chatsworth, Ontario N0H 1G0
$665,000
Welcome home to this tasteful, never-before-occupied side split residence nestled in the village of Chatsworth. This home is truly a blank canvas, ready for you to infuse it with your personal style. Step inside to discover an open and airy layout, bathed in natural light. The living room, dining area, and adjacent kitchen spaces provide ample room for relaxation or entertaining. Enjoy a private primary bedroom complete with an ensuite bathroom. The two additional bedrooms are well-appointed, perfect for family, guests, or converting into a home office or hobby space. In addition to the ensuite, there are two more bathrooms, thoughtfully designed with contemporary fixtures and tasteful finishes. The basement recreation room is perfect for hosting game night, or setting up the perfect play zone for your children. Keep your vehicle protected and easily accessible with the attached garage, which also provides additional storage space. Located in the heart of the village of Chatsworth, you'll enjoy having easy access to local amenities, schools, and parks. If you've been searching for a brand-new, never-lived-in home in a charming village setting, this 3 bedroom, 2.5 bathroom side split is a must-see. Don't miss your chance to make this pristine property your own. (id:47166)
Property Details
| MLS® Number | 40495109 |
| Property Type | Single Family |
| Amenities Near By | Playground |
| Community Features | School Bus |
| Features | Southern Exposure, Crushed Stone Driveway, Country Residential, Sump Pump |
| Parking Space Total | 6 |
| Structure | Porch |
Building
| Bathroom Total | 3 |
| Bedrooms Above Ground | 3 |
| Bedrooms Total | 3 |
| Appliances | Water Meter |
| Basement Development | Finished |
| Basement Type | Partial (finished) |
| Constructed Date | 2023 |
| Construction Style Attachment | Detached |
| Cooling Type | Central Air Conditioning |
| Exterior Finish | Vinyl Siding |
| Fire Protection | Smoke Detectors |
| Fireplace Present | Yes |
| Fireplace Total | 2 |
| Foundation Type | Poured Concrete |
| Half Bath Total | 1 |
| Heating Fuel | Natural Gas |
| Heating Type | Forced Air |
| Size Interior | 1424 |
| Type | House |
| Utility Water | Municipal Water |
Parking
| Attached Garage |
Land
| Acreage | No |
| Land Amenities | Playground |
| Sewer | Septic System |
| Size Depth | 7 Ft |
| Size Frontage | 174 Ft |
| Size Total Text | Under 1/2 Acre |
| Zoning Description | R2 |
Rooms
| Level | Type | Length | Width | Dimensions |
|---|---|---|---|---|
| Second Level | 4pc Bathroom | 8'4'' x 5'1'' | ||
| Second Level | Bedroom | 11'4'' x 7'11'' | ||
| Second Level | Bedroom | 12'3'' x 9'4'' | ||
| Second Level | Full Bathroom | 7'10'' x 5'3'' | ||
| Second Level | Primary Bedroom | 14'11'' x 10'3'' | ||
| Lower Level | 2pc Bathroom | 5'11'' x 5'6'' | ||
| Lower Level | Utility Room | 11'1'' x 8'4'' | ||
| Lower Level | Recreation Room | 24'2'' x 14'3'' | ||
| Main Level | Dining Room | 11'9'' x 11'8'' | ||
| Main Level | Kitchen | 10'9'' x 9'0'' | ||
| Main Level | Living Room | 19'0'' x 17'4'' |
Utilities
| Electricity | Available |
| Natural Gas | Available |
https://www.realtor.ca/real-estate/26141190/80-loucks-lane-chatsworth
Interested?
Contact us for more information

Heather Mctaggart
Salesperson
homesingrey.ca/
www.facebook.com/homesingrey
https://www.instagram.com/homesingrey/
9 Main Street East
Markdale, Ontario N0C 1H0
(519) 375-7653
https://instudiorealty.c21.ca

