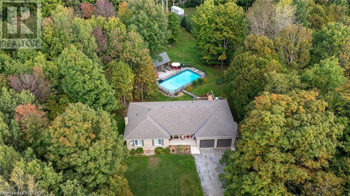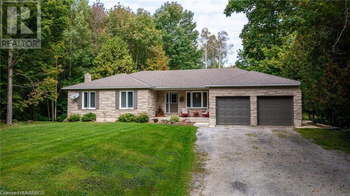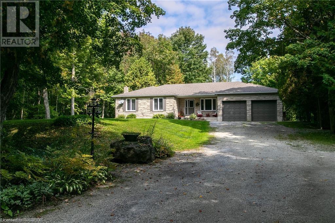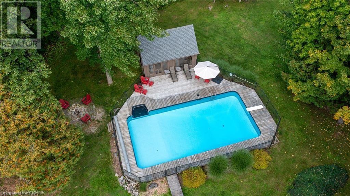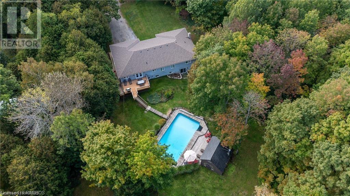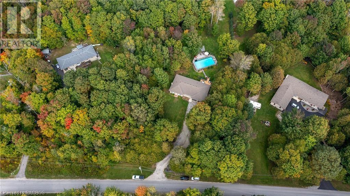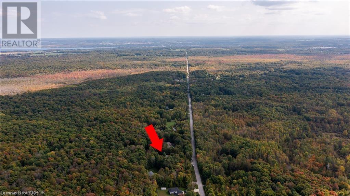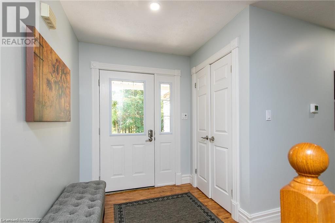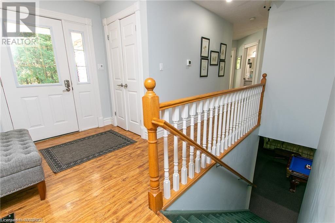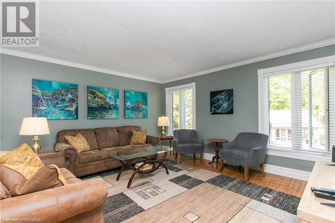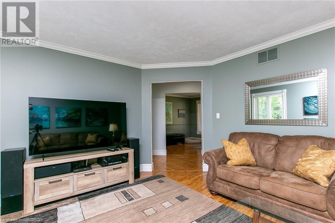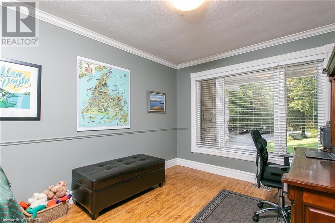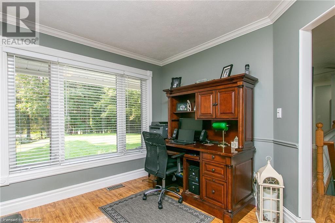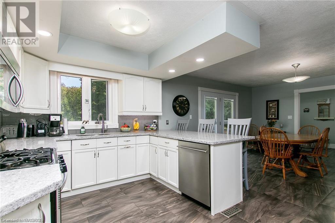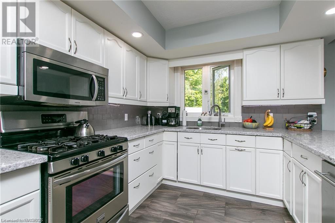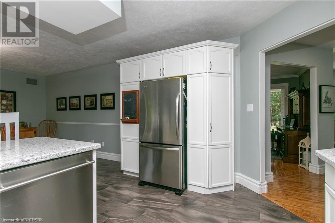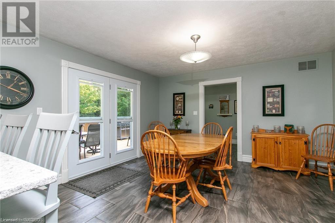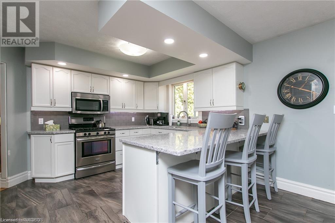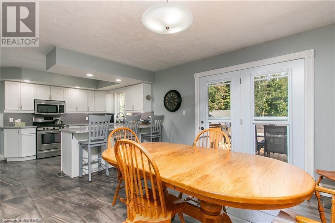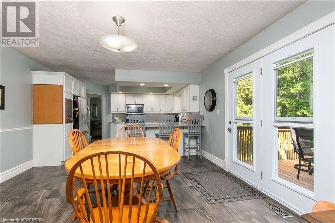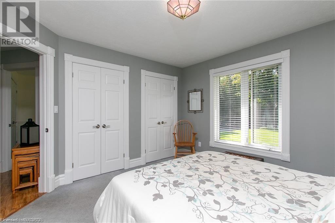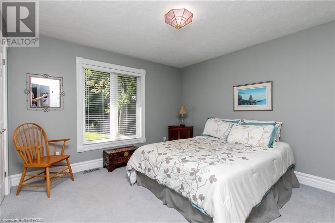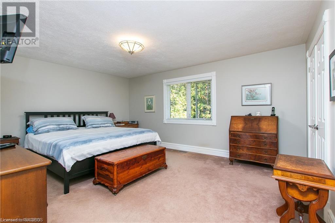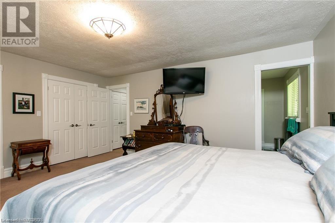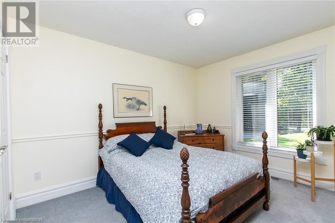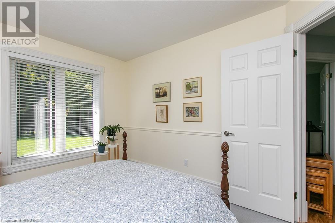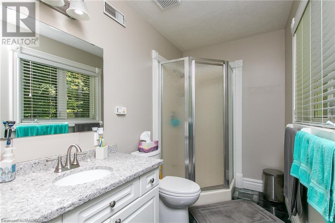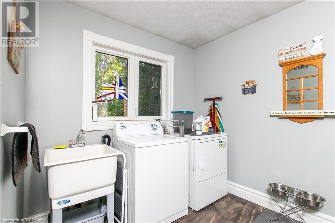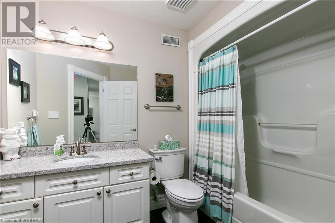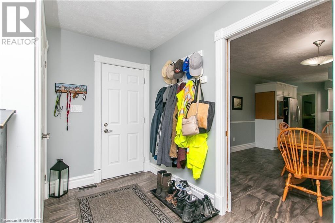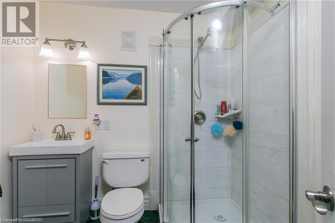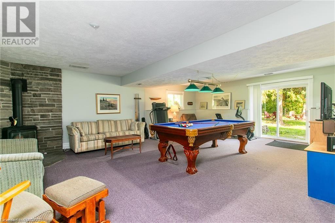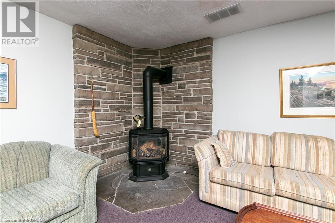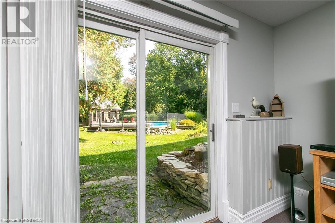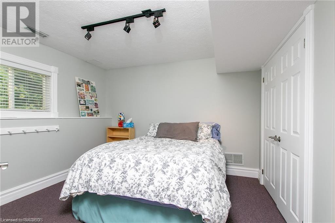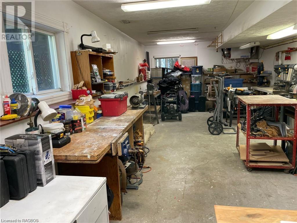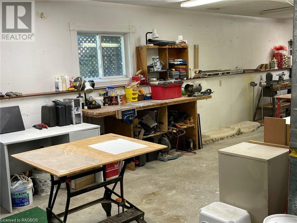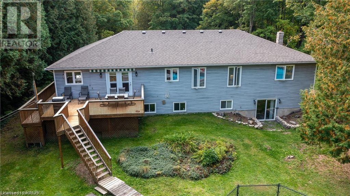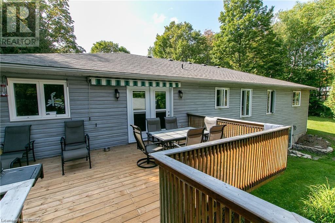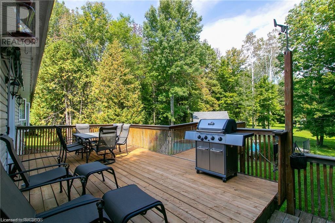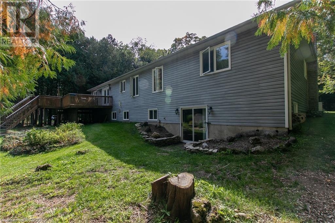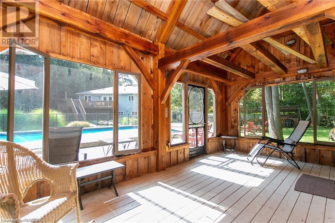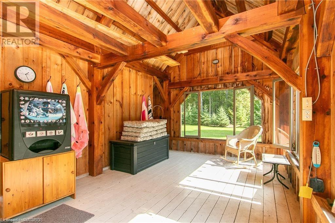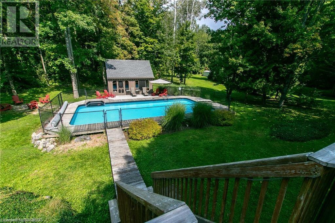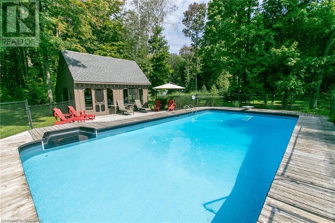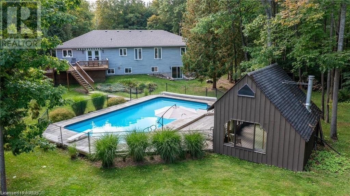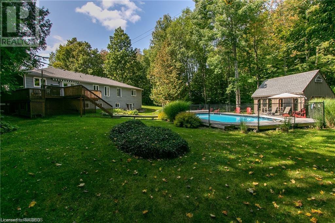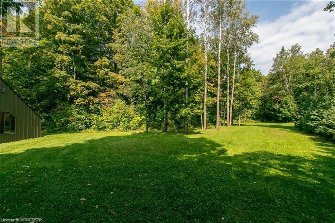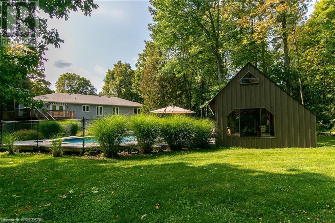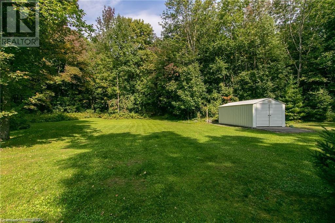758369 Girl Guide Road Georgian Bluffs, Ontario N4K 5N7
$879,900
Nestled on the desirable Girl Guide Road this exquisite Hillyer Custom Home offers 4 bedrooms and 3 bathrooms with the perfect blend of luxury, comfort, and tranquility. With 2 acres of lush greenery, a sparkling inground pool, and a charming pool house, this property promises a lifestyle of elegance and relaxation. The large kitchen and dining area offers a walk out deck overlooking the beautiful pool and a laundry room conveniently located on the main floor as well as an office and 3 large bedrooms with the primary bedroom having an ensuite bathroom. Downstairs to the walkout basement there is a large rec room, bedroom, bathroom and workshop as well as a bonus room and plenty of storage area. Roof replaced in 2018, New Deep Well Pump in 2020, Pool Heater replaced in 2018. This location offers a peaceful, rural, atmosphere while still being within easy reach of schools, and shopping. (id:47166)
Open House
This property has open houses!
1:00 pm
Ends at:3:00 pm
Property Details
| MLS® Number | 40530426 |
| Property Type | Single Family |
| Communication Type | Fiber |
| Community Features | School Bus |
| Equipment Type | Water Heater |
| Features | Crushed Stone Driveway, Country Residential |
| Parking Space Total | 8 |
| Pool Type | Inground Pool |
| Rental Equipment Type | Water Heater |
Building
| Bathroom Total | 3 |
| Bedrooms Above Ground | 3 |
| Bedrooms Below Ground | 1 |
| Bedrooms Total | 4 |
| Appliances | Central Vacuum, Dishwasher, Dryer, Freezer, Microwave, Refrigerator, Stove, Washer, Hood Fan, Window Coverings, Garage Door Opener |
| Architectural Style | Bungalow |
| Basement Development | Finished |
| Basement Type | Full (finished) |
| Constructed Date | 1993 |
| Construction Style Attachment | Detached |
| Cooling Type | Central Air Conditioning |
| Exterior Finish | Stone |
| Heating Fuel | Natural Gas |
| Stories Total | 1 |
| Size Interior | 1806 |
| Type | House |
| Utility Water | Drilled Well, Well |
Parking
| Attached Garage |
Land
| Access Type | Road Access |
| Acreage | No |
| Landscape Features | Landscaped |
| Sewer | Septic System |
| Size Depth | 440 Ft |
| Size Frontage | 200 Ft |
| Size Total Text | 1/2 - 1.99 Acres |
| Zoning Description | R1 |
Rooms
| Level | Type | Length | Width | Dimensions |
|---|---|---|---|---|
| Lower Level | 3pc Bathroom | Measurements not available | ||
| Lower Level | Workshop | 12'11'' x 35'11'' | ||
| Lower Level | Recreation Room | 25'10'' x 19'10'' | ||
| Lower Level | Bedroom | 10'11'' x 13'6'' | ||
| Main Level | Office | 11'11'' x 9'10'' | ||
| Main Level | Laundry Room | 14'10'' x 14'11'' | ||
| Main Level | 3pc Bathroom | Measurements not available | ||
| Main Level | 4pc Bathroom | Measurements not available | ||
| Main Level | Bedroom | 12'0'' x 9'10'' | ||
| Main Level | Bedroom | 11'11'' x 12'3'' | ||
| Main Level | Primary Bedroom | 16'11'' x 14'0'' | ||
| Main Level | Kitchen | 13'9'' x 10'4'' | ||
| Main Level | Dining Room | 13'9'' x 13'5'' | ||
| Main Level | Living Room | 14'10'' x 14'11'' |
Utilities
| Electricity | Available |
| Natural Gas | Available |
| Telephone | Available |
https://www.realtor.ca/real-estate/26424249/758369-girl-guide-road-georgian-bluffs
Interested?
Contact us for more information
Doug Kaufman
Salesperson
(519) 371-5064

837 2nd Avenue East, Box 1029
Owen Sound, Ontario N4K 6K6
(519) 371-1202
(519) 371-5064
www.remax.ca

