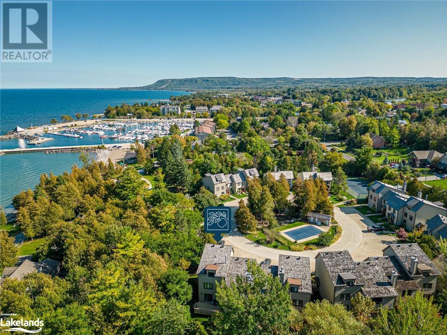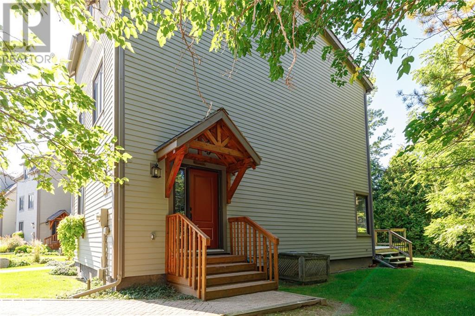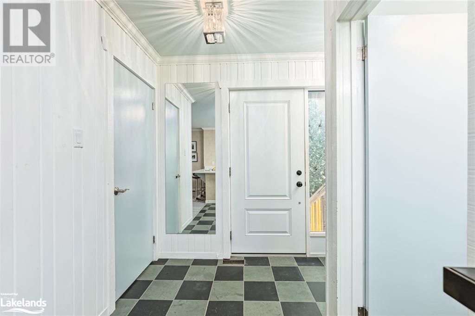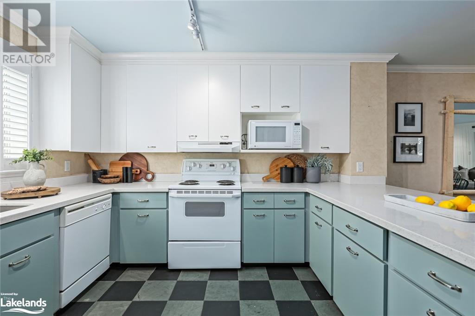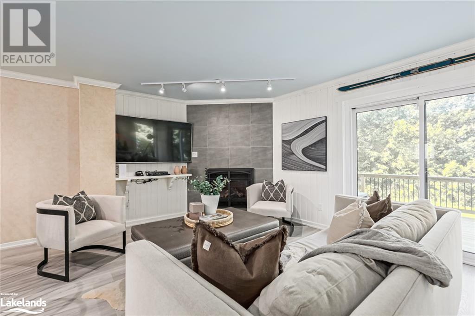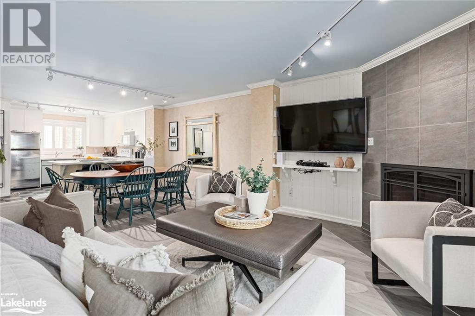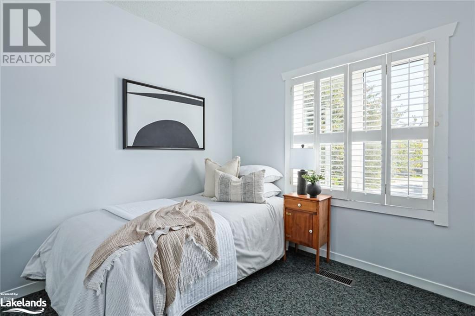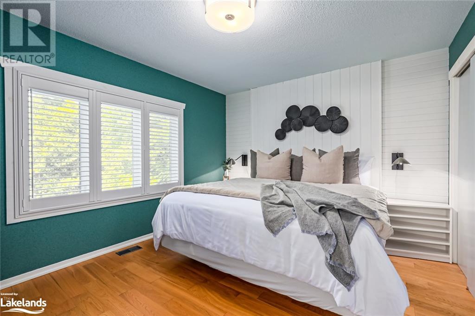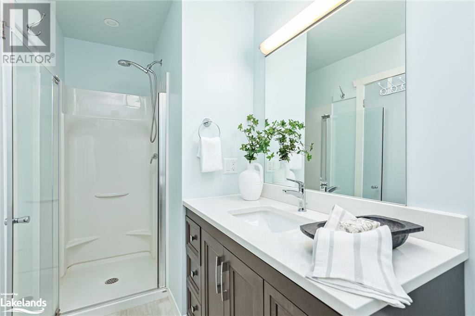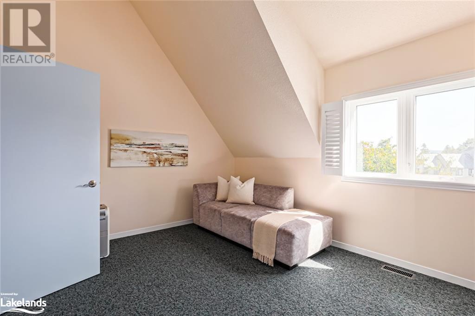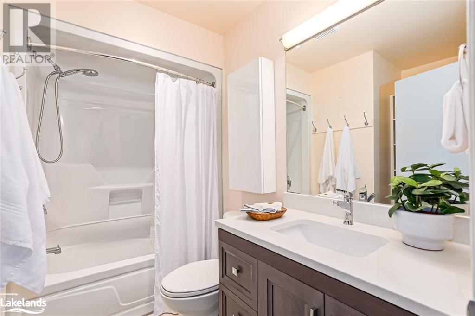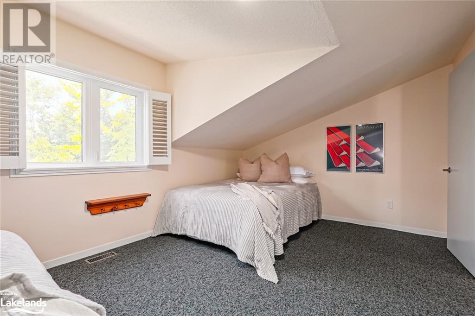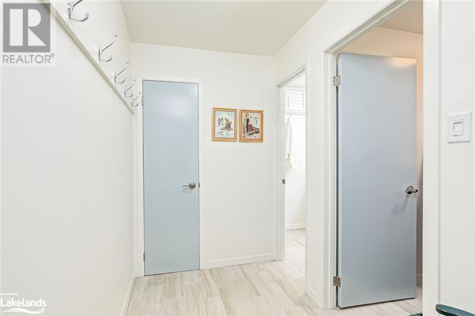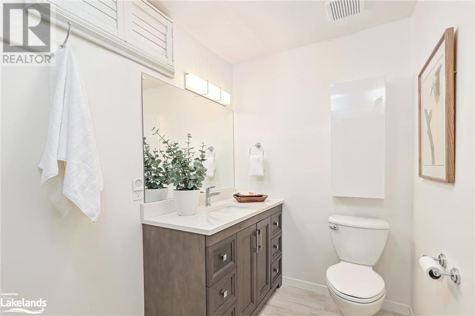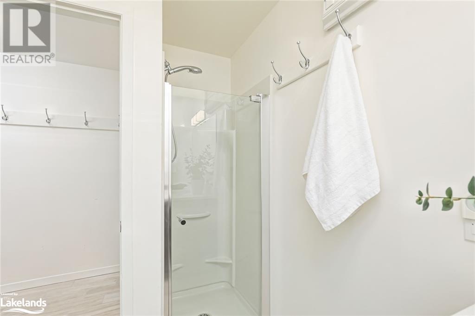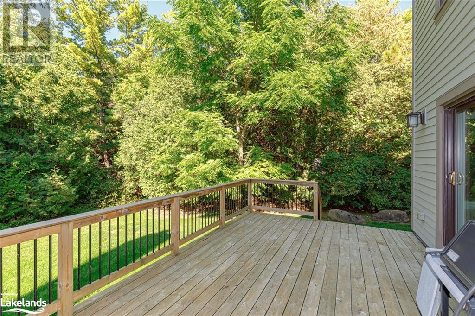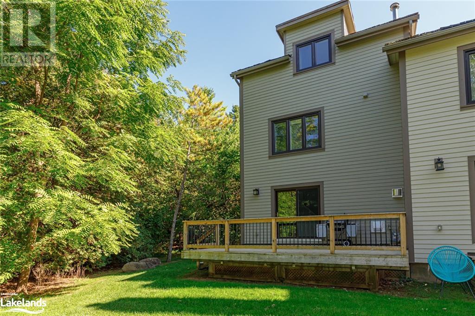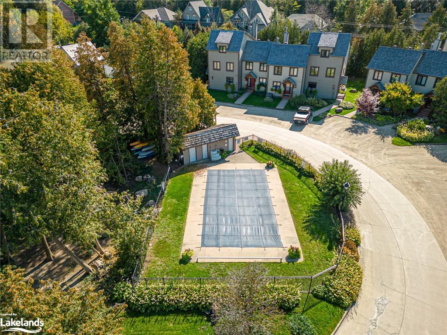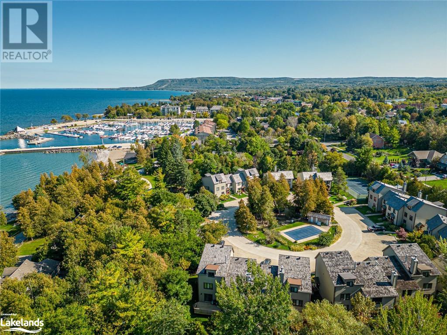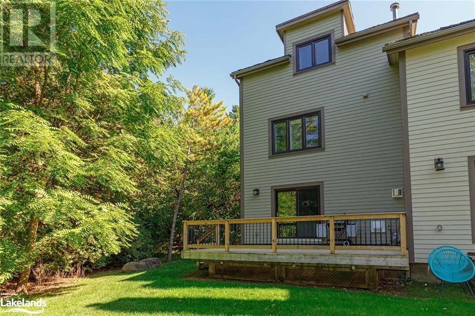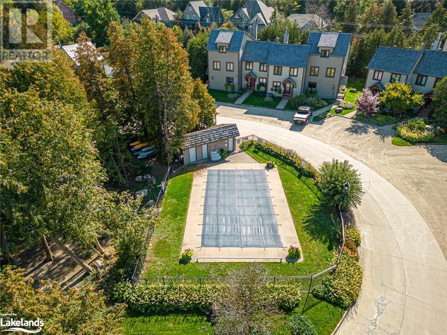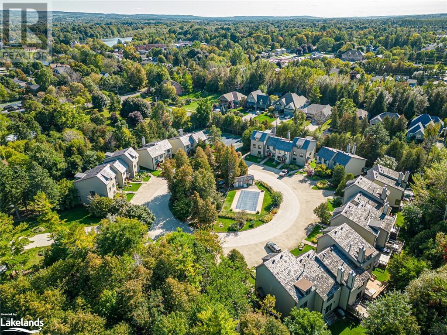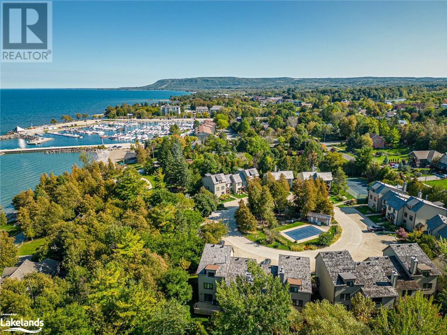63 Bay Street W Unit# 24 Thornbury, Ontario N0H 2P0
$980,000Maintenance, Cable TV
$844.56 Monthly
Maintenance, Cable TV
$844.56 MonthlyWelcome to this lovely townhouse in the prestigious Bayside Villas community, nestled along the enchanting Thornbury Harbour. This remarkable 5-bedroom, 4.5 bathroom townhome is your gateway to a dreamy four season retreat. Situated just steps from the breathtaking shores of Georgian Bay, 5 minutes to Georgian Peaks Ski Club and a short drive to world class golf. This family friendly townhome welcomes you with an open-concept layout that seamlessly connects the living, dining, and kitchen areas. Off the main living area you can retreat to your private back deck, surrounded by lush landscaping, to savour moments of tranquility. Beyond the property's charms, swimming pool and tennis court, Thornbury's fantastic shops and delectable restaurants are within walking distance, ensuring that daily conveniences and entertainment are always at your fingertips. Opportunities like this townhome are a rarity; don't miss your chance to experience the best of Georgian Bay living. VENDOR TAKE BACK FINANCING AVAILABLE. (id:47166)
Property Details
| MLS® Number | 40538436 |
| Property Type | Single Family |
| Amenities Near By | Beach, Golf Nearby, Marina, Schools, Shopping, Ski Area |
| Communication Type | High Speed Internet |
| Community Features | Quiet Area, Community Centre |
| Features | Country Residential, Sump Pump |
| Parking Space Total | 2 |
| Pool Type | Inground Pool |
| Structure | Tennis Court |
Building
| Bathroom Total | 5 |
| Bedrooms Above Ground | 5 |
| Bedrooms Total | 5 |
| Appliances | Dishwasher, Dryer, Refrigerator, Stove, Washer, Window Coverings |
| Architectural Style | 3 Level |
| Basement Development | Finished |
| Basement Type | Full (finished) |
| Constructed Date | 1982 |
| Construction Material | Wood Frame |
| Construction Style Attachment | Attached |
| Cooling Type | Central Air Conditioning |
| Exterior Finish | Wood |
| Fire Protection | Smoke Detectors |
| Fireplace Present | Yes |
| Fireplace Total | 1 |
| Fixture | Ceiling Fans |
| Foundation Type | Poured Concrete |
| Half Bath Total | 1 |
| Heating Fuel | Natural Gas |
| Heating Type | Forced Air |
| Stories Total | 3 |
| Size Interior | 2178.4600 |
| Type | Row / Townhouse |
| Utility Water | Municipal Water |
Land
| Acreage | No |
| Land Amenities | Beach, Golf Nearby, Marina, Schools, Shopping, Ski Area |
| Sewer | Municipal Sewage System |
| Zoning Description | R2 |
Rooms
| Level | Type | Length | Width | Dimensions |
|---|---|---|---|---|
| Second Level | Primary Bedroom | 13'8'' x 13'6'' | ||
| Second Level | Bedroom | 9'10'' x 10'11'' | ||
| Second Level | Bedroom | 8'9'' x 8'6'' | ||
| Second Level | 3pc Bathroom | Measurements not available | ||
| Second Level | 3pc Bathroom | Measurements not available | ||
| Third Level | Bedroom | 19'2'' x 10'7'' | ||
| Third Level | Bedroom | 19'1'' x 10'7'' | ||
| Third Level | 4pc Bathroom | Measurements not available | ||
| Basement | Storage | 7'6'' x 5'1'' | ||
| Basement | Recreation Room | 18'3'' x 12'10'' | ||
| Basement | Laundry Room | 9'5'' x 8'4'' | ||
| Basement | 3pc Bathroom | Measurements not available | ||
| Main Level | Living Room | 19'0'' x 13'3'' | ||
| Main Level | Dining Room | 13'3'' x 9'8'' | ||
| Main Level | Kitchen | 10'0'' x 10'10'' | ||
| Main Level | 2pc Bathroom | Measurements not available |
Utilities
| Electricity | Available |
| Natural Gas | Available |
| Telephone | Available |
https://www.realtor.ca/real-estate/26490486/63-bay-street-w-unit-24-thornbury
Interested?
Contact us for more information

Mike Kearns
Salesperson
facebook.com/pages/Mike-Kearns-Royal-LePage-Locations-North/121060398081992
ca.linkedin.com/pub/michael-kearns/19/a65/5a/
twitter.com/KearnsiesTake

27 Arthur Street
Thornbury, Ontario N0H 2P0
(519) 599-2136
(519) 599-5036
locationsnorth.com


