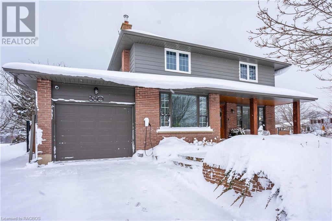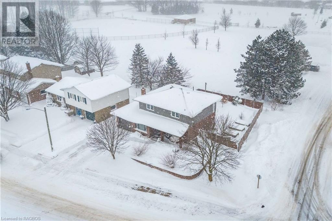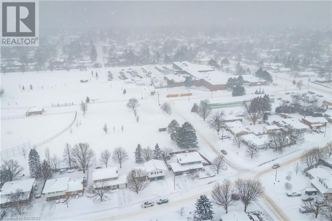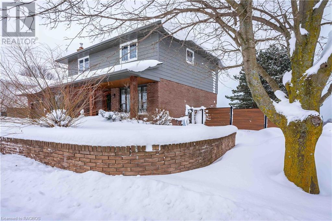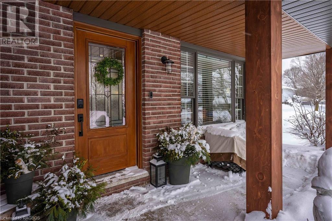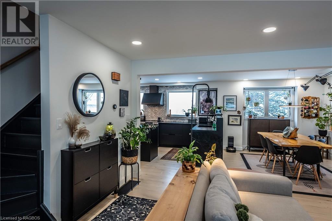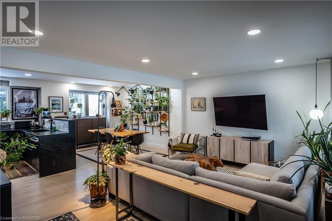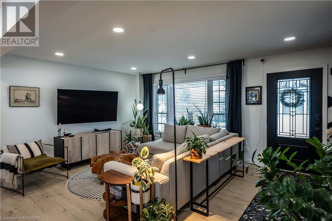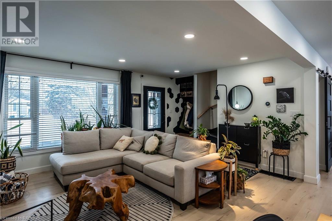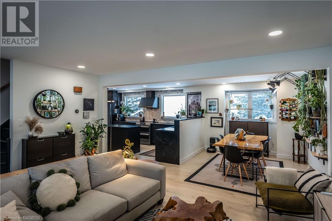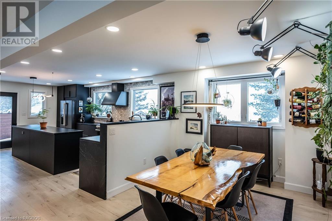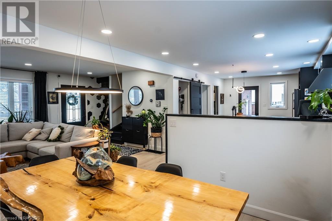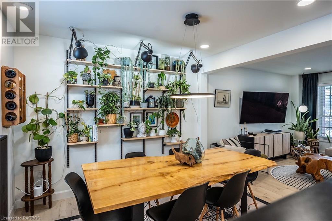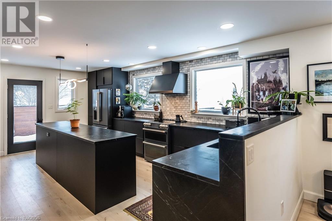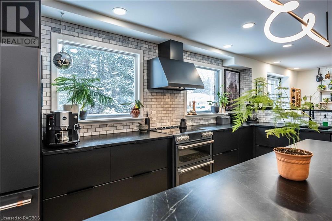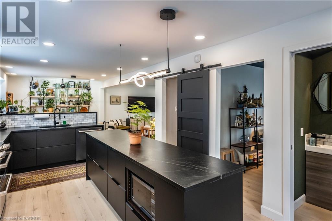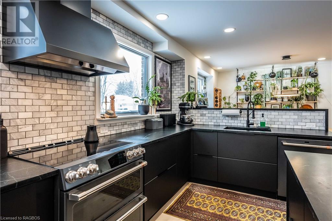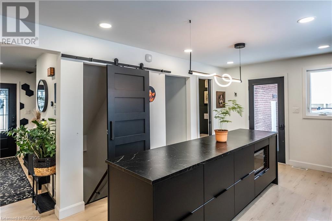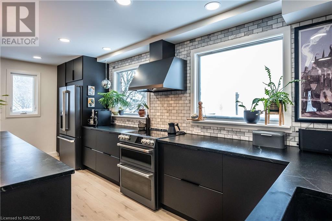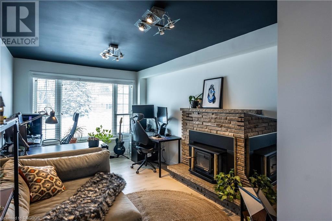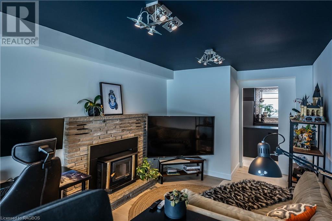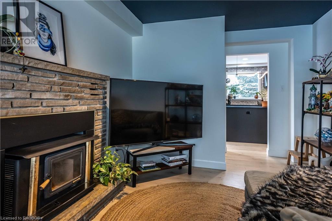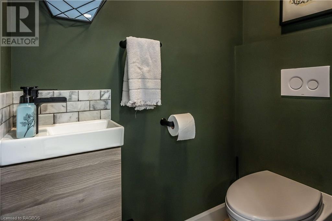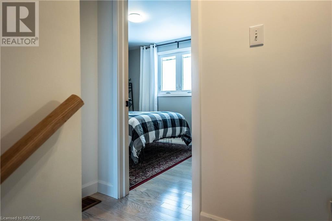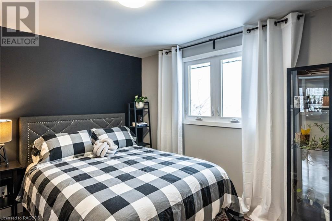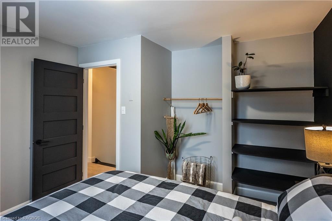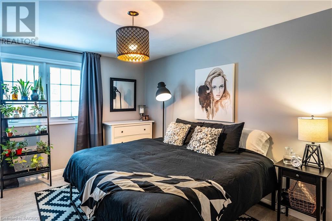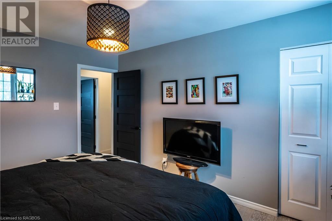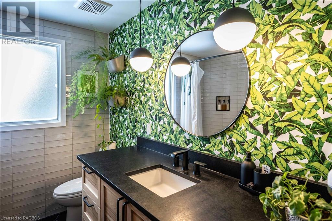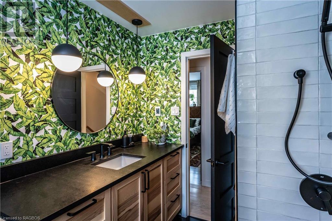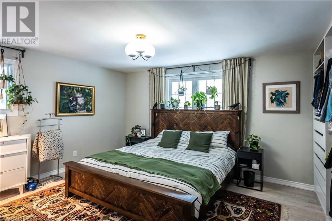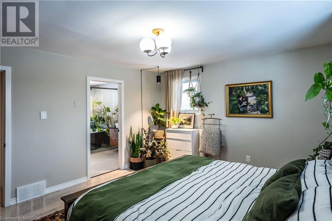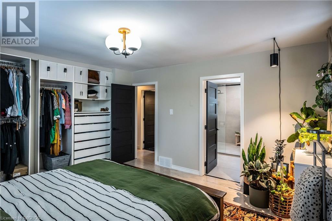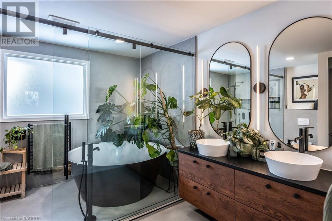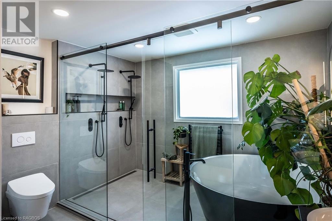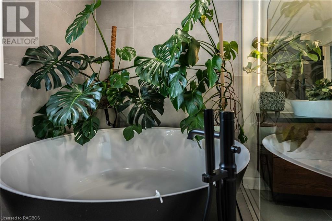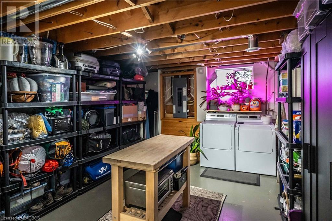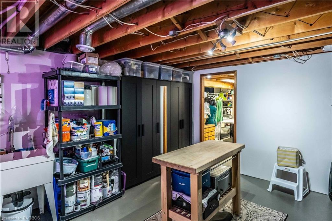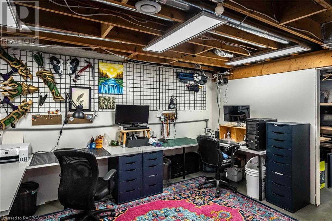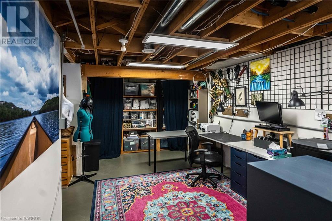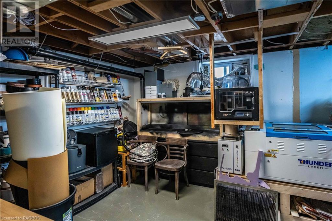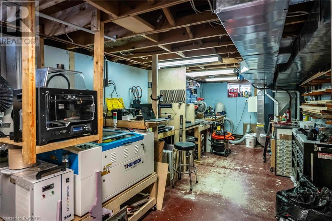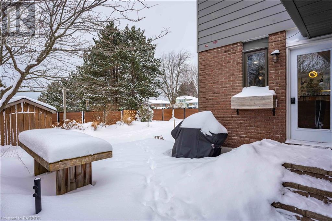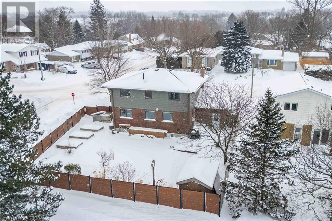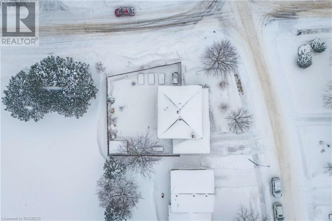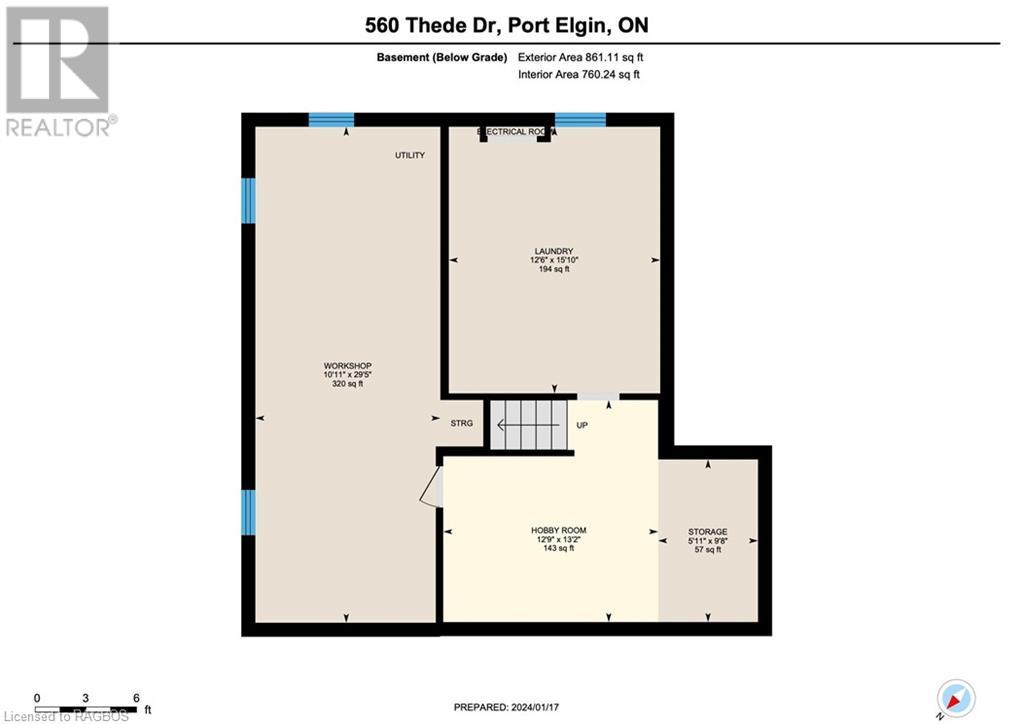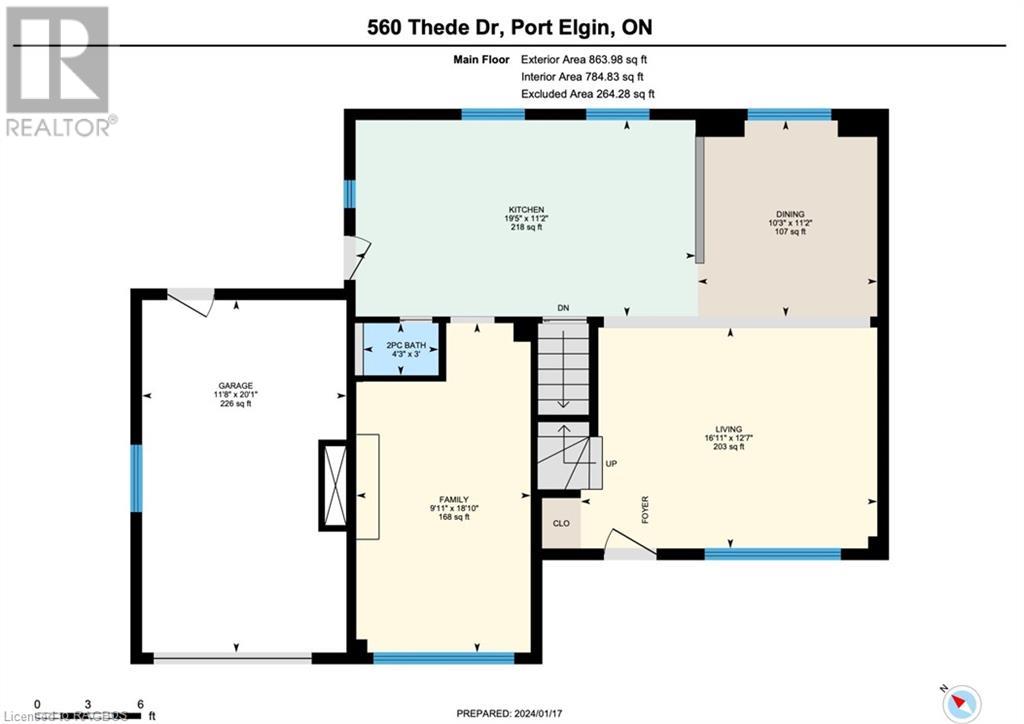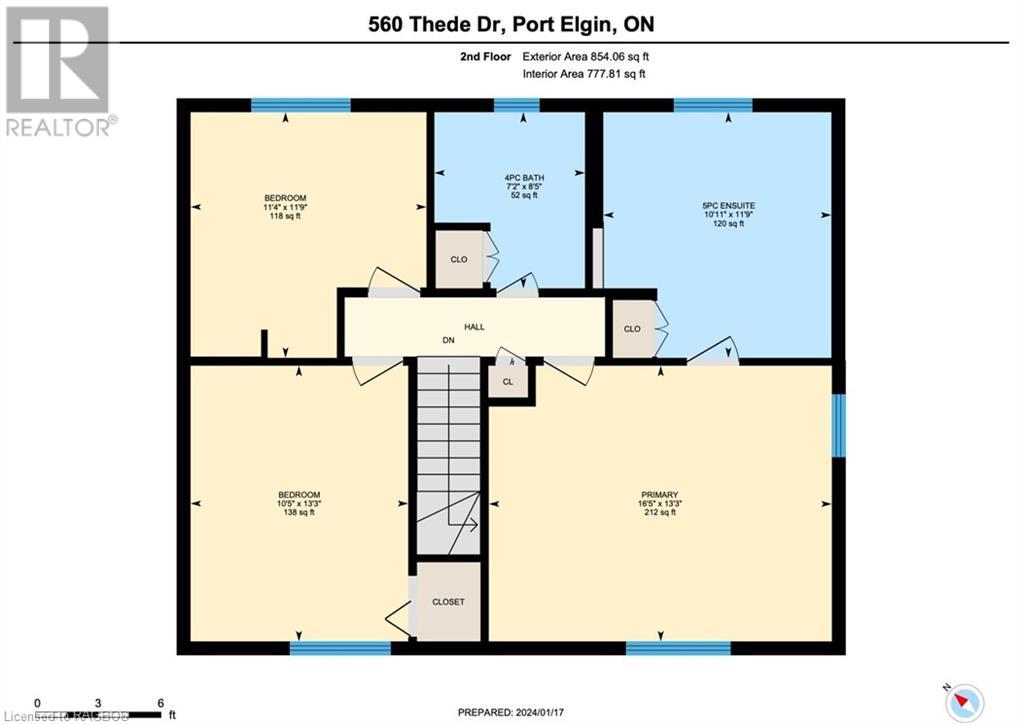560 Thede Drive Port Elgin, Ontario N0H 2C4
$699,000
Welcome to beautiful area of Mill Creek where you will find this captivating two-story, three-bedroom, three bath home. Perfectly positioned near the senior school, recreation trails and backing directly onto Cameron Park, this residence boasts curb appeal and a welcoming front porch. The open-concept main living areas are adorned with modern decor and features a fabulous kitchen equipped with state of the art GE Cafe appliances, soapstone counters and a stunning sunset view. There is also a cozy family room with a wood-burning fireplace. Luxury vinyl flooring flows seamlessly throughout this level leading to a walkout to an interlocking brick patio and a private yard. Upstairs, three spacious bedrooms include a primary bedroom retreat with an incredible ensuite, complemented by a renovated four-piece main bath. The basement offers great space, featuring a partially finished recreation room, laundry/utility room, and a large workshop. Updated windows and doors, central air, and a gas furnace enhance the comfort of this home. The single-car garage includes a Tesla charger, and the attractive landscaping with a stunning fence adds to the overall charm. Don't miss the opportunity to call this meticulously maintained and thoughtfully updated property your own! Open House this Saturday January 20th from 1-3pm. Don't miss it!! (id:47166)
Open House
This property has open houses!
1:00 pm
Ends at:3:00 pm
Property Details
| MLS® Number | 40528039 |
| Property Type | Single Family |
| Amenities Near By | Park, Playground, Schools |
| Equipment Type | None |
| Features | Corner Site, Backs On Greenbelt, Automatic Garage Door Opener |
| Parking Space Total | 3 |
| Rental Equipment Type | None |
| Structure | Shed, Porch |
Building
| Bathroom Total | 3 |
| Bedrooms Above Ground | 3 |
| Bedrooms Total | 3 |
| Appliances | Dishwasher, Dryer, Microwave, Refrigerator, Stove, Washer, Hood Fan, Window Coverings, Garage Door Opener |
| Architectural Style | 2 Level |
| Basement Development | Partially Finished |
| Basement Type | Full (partially Finished) |
| Constructed Date | 1975 |
| Construction Style Attachment | Detached |
| Cooling Type | Central Air Conditioning |
| Exterior Finish | Aluminum Siding, Brick Veneer |
| Fireplace Fuel | Wood |
| Fireplace Present | Yes |
| Fireplace Total | 1 |
| Fireplace Type | Other - See Remarks |
| Half Bath Total | 1 |
| Heating Fuel | Natural Gas |
| Heating Type | Forced Air |
| Stories Total | 2 |
| Size Interior | 1626 |
| Type | House |
| Utility Water | Municipal Water |
Parking
| Attached Garage |
Land
| Acreage | No |
| Land Amenities | Park, Playground, Schools |
| Sewer | Municipal Sewage System |
| Size Depth | 100 Ft |
| Size Frontage | 81 Ft |
| Size Total Text | Under 1/2 Acre |
| Zoning Description | R1 |
Rooms
| Level | Type | Length | Width | Dimensions |
|---|---|---|---|---|
| Second Level | 4pc Bathroom | Measurements not available | ||
| Second Level | Full Bathroom | Measurements not available | ||
| Second Level | Bedroom | 11'2'' x 9'0'' | ||
| Second Level | Bedroom | 13'2'' x 10'4'' | ||
| Second Level | Primary Bedroom | 14'6'' x 13'4'' | ||
| Basement | Laundry Room | 16'0'' x 12'6'' | ||
| Basement | Workshop | 29'4'' x 11'4'' | ||
| Basement | Recreation Room | 18'8'' x 10'0'' | ||
| Main Level | Family Room | 15'0'' x 10'0'' | ||
| Main Level | 2pc Bathroom | Measurements not available | ||
| Main Level | Kitchen | 19'10'' x 10'3'' | ||
| Main Level | Dining Room | 10'6'' x 10'0'' | ||
| Main Level | Living Room | 15'0'' x 13'0'' |
https://www.realtor.ca/real-estate/26426807/560-thede-drive-port-elgin
Interested?
Contact us for more information

Cara Turcotte
Broker
(519) 797-2631
200 High St
Southampton, Ontario N0H 2L0
(519) 797-5544
(519) 797-2631
www.dcjohnstonrealty.com
https://www.facebook.com/RoyalLepageDCJohnstonRealty
https://twitter.com/RLPDCJohnston
https://www.linkedin.com/company/royal-lepage-dc-johnston-realty/

