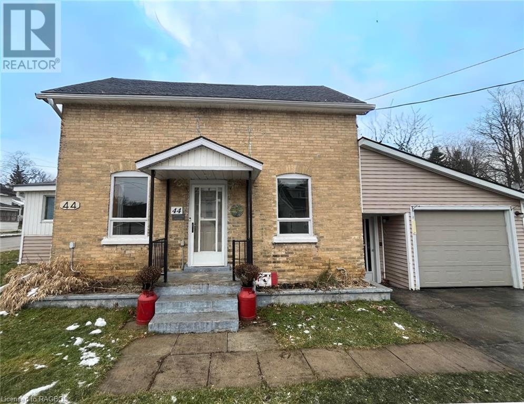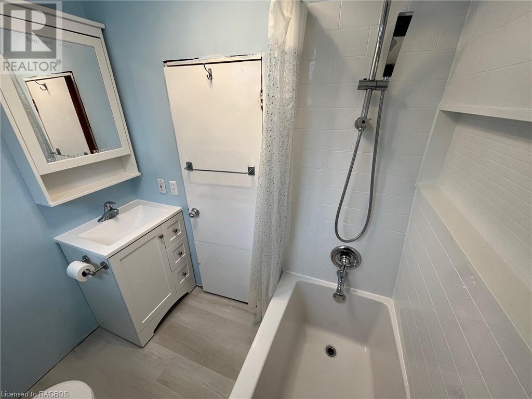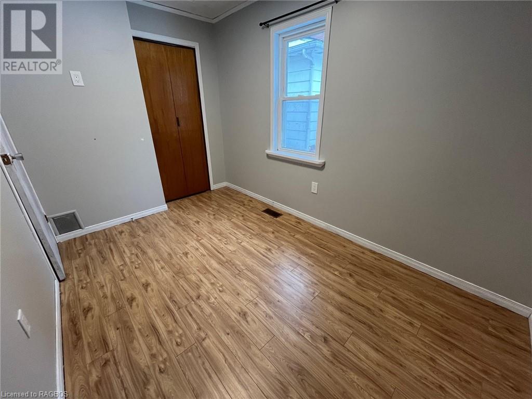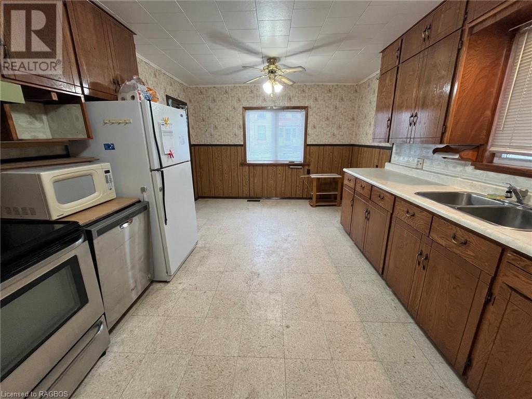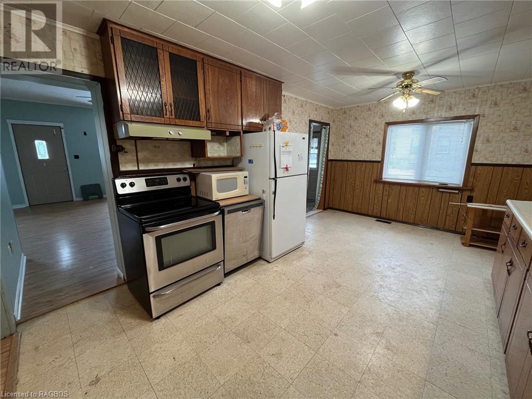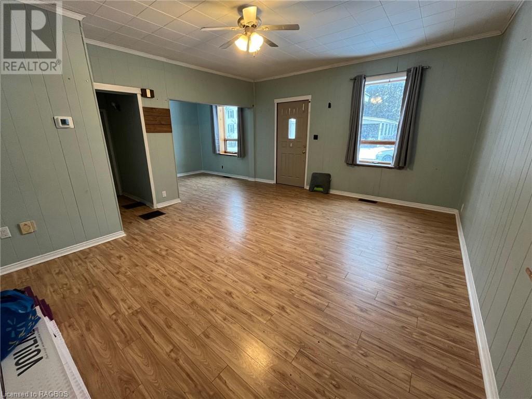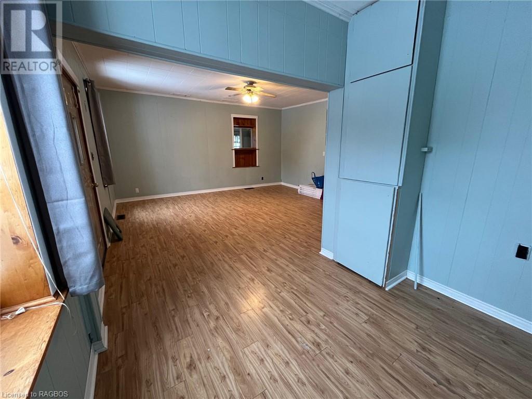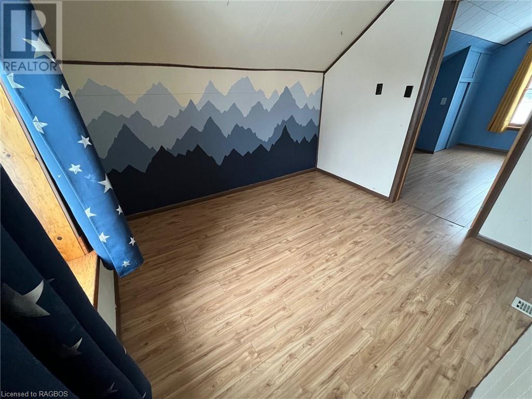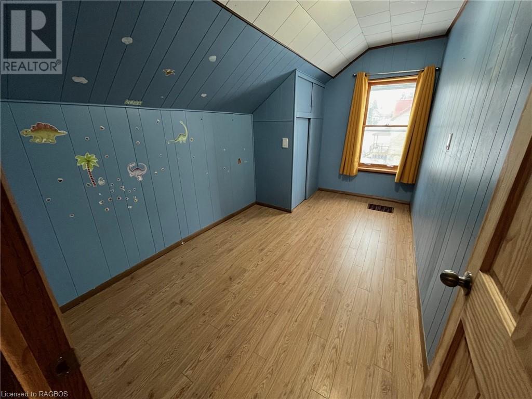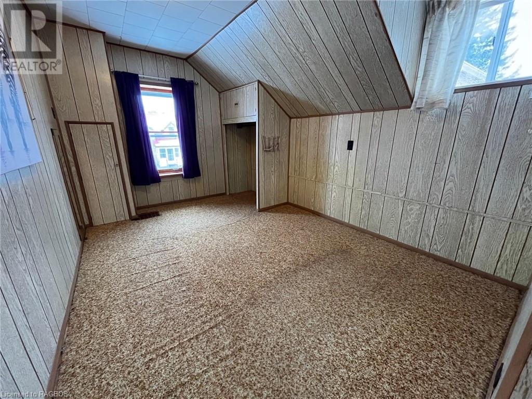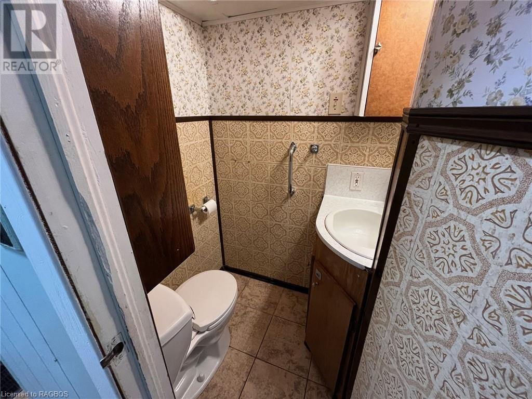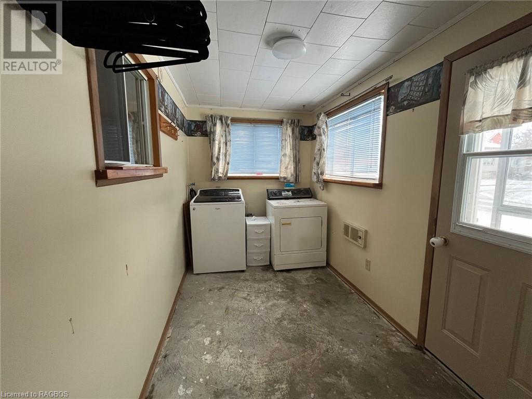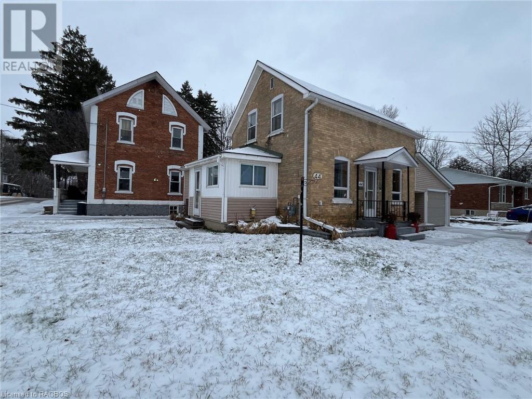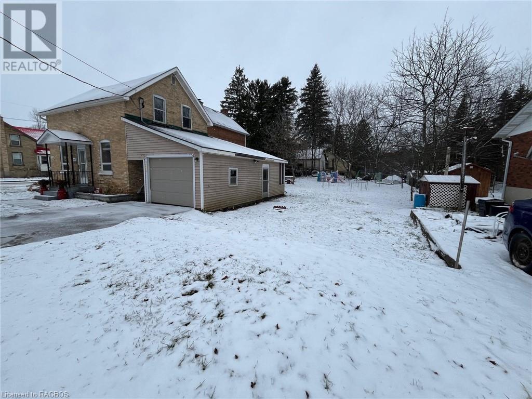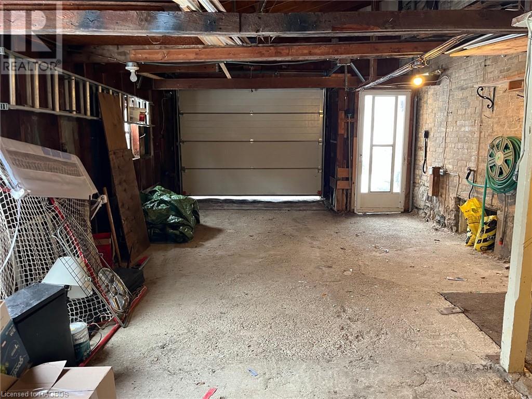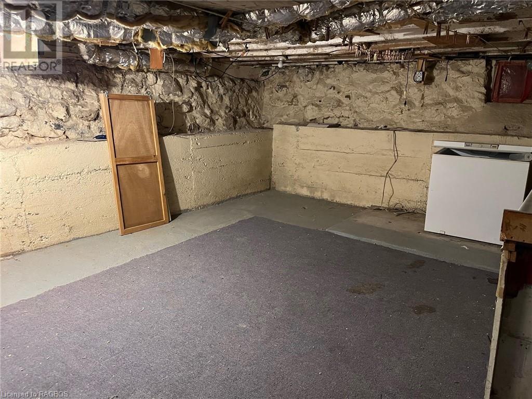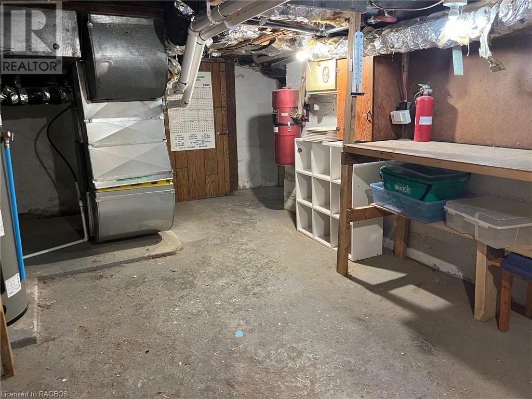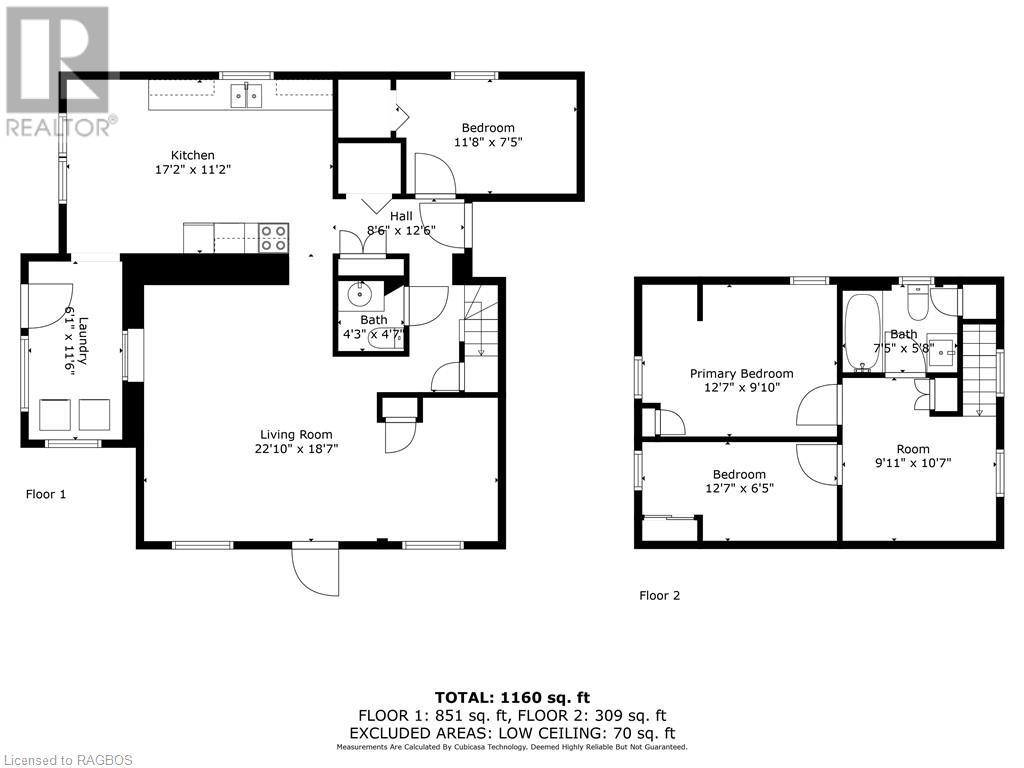44 3rd Avenue Sw Chesley, Ontario N0G 1L0
$359,000
Discover the perfect blend of comfort and investment potential in this charming 3-bedroom, 1.5-bathroom home situated on a desirable corner lot. Ideal for first-time homebuyers eager to embark on their homeownership journey or savvy investors seeking a high potential property. Large living room and eat-in kitchen with main floor laundry and lots of space for storage in the unfinished basement. Attached garage has space for a vehicle plus plenty of extra space for tools, outdoor equipment, bicycles or whatever else you may have. Located in the quaint town of Chesley, you'll enjoy the perks of a tight-knit community while still being in close proximity to essential amenities. Explore by foot local shops, grocery store, pharmacy, and take advantage of the nearby parks and recreational areas. Don't miss the opportunity to make this house your home. Schedule your showing today and discover the joy of homeownership in this wonderful Chesley residence. (id:47166)
Property Details
| MLS® Number | 40524044 |
| Property Type | Single Family |
| Amenities Near By | Park, Place Of Worship, Schools |
| Community Features | Quiet Area, Community Centre |
| Parking Space Total | 2 |
Building
| Bathroom Total | 2 |
| Bedrooms Above Ground | 3 |
| Bedrooms Total | 3 |
| Appliances | Central Vacuum, Dishwasher, Dryer, Freezer, Microwave, Refrigerator, Stove, Washer |
| Basement Development | Unfinished |
| Basement Type | Full (unfinished) |
| Construction Style Attachment | Detached |
| Cooling Type | Central Air Conditioning |
| Exterior Finish | Brick, Vinyl Siding |
| Foundation Type | Stone |
| Half Bath Total | 1 |
| Heating Fuel | Natural Gas |
| Heating Type | Forced Air |
| Stories Total | 2 |
| Size Interior | 1160 |
| Type | House |
| Utility Water | Municipal Water |
Parking
| Attached Garage |
Land
| Acreage | No |
| Land Amenities | Park, Place Of Worship, Schools |
| Sewer | Municipal Sewage System |
| Size Frontage | 40 Ft |
| Size Total Text | Under 1/2 Acre |
| Zoning Description | R2 |
Rooms
| Level | Type | Length | Width | Dimensions |
|---|---|---|---|---|
| Second Level | Bedroom | 13'2'' x 7'4'' | ||
| Second Level | Bedroom | 13'0'' x 9'5'' | ||
| Second Level | 4pc Bathroom | 6'9'' x 5'7'' | ||
| Main Level | Bedroom | 11'2'' x 7'7'' | ||
| Main Level | 2pc Bathroom | 4'4'' x 3'9'' | ||
| Main Level | Kitchen | 17'3'' x 11'4'' |
https://www.realtor.ca/real-estate/26400921/44-3rd-avenue-sw-chesley
Interested?
Contact us for more information

Jill Pitt
Salesperson
(519) 881-2694

Box 549, 11 Durham Street West
Walkerton, Ontario N0G 2V0
(519) 881-2270
(519) 881-2694
www.mcintee.ca

