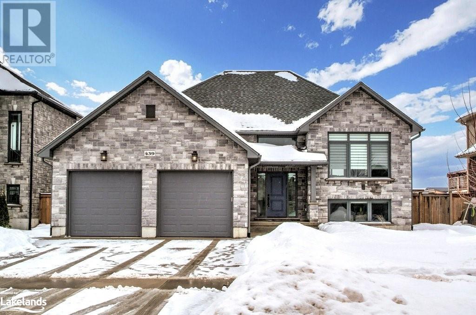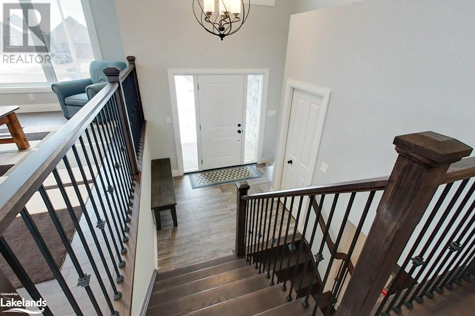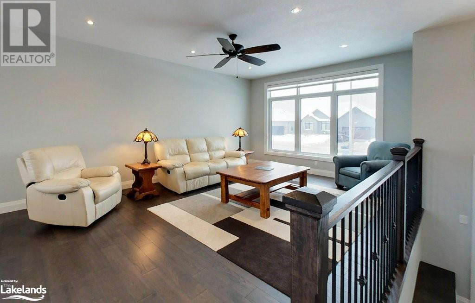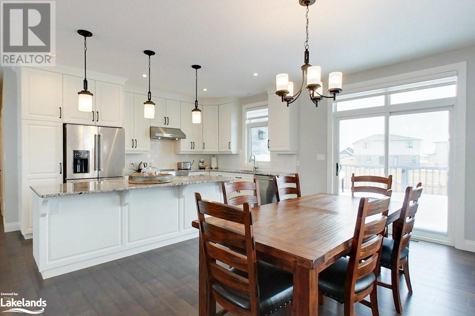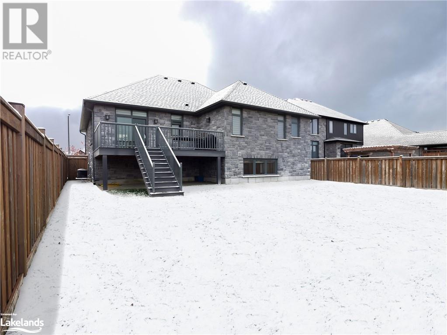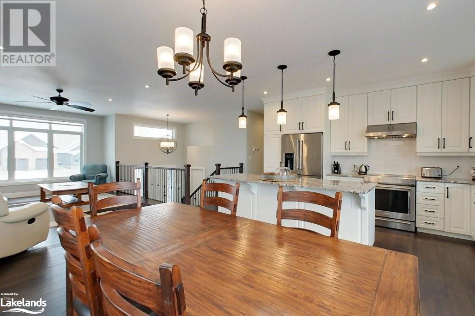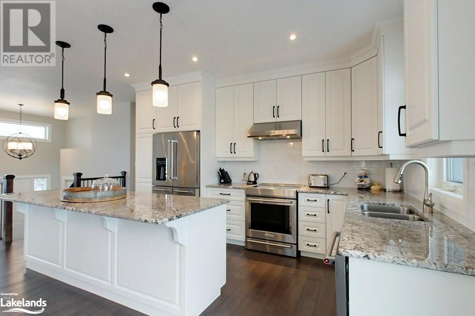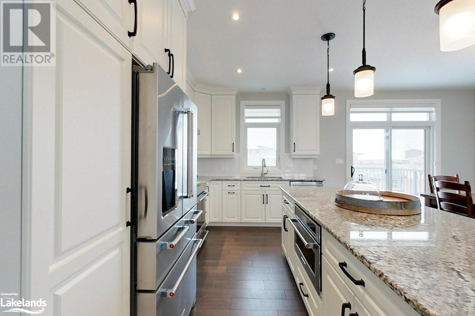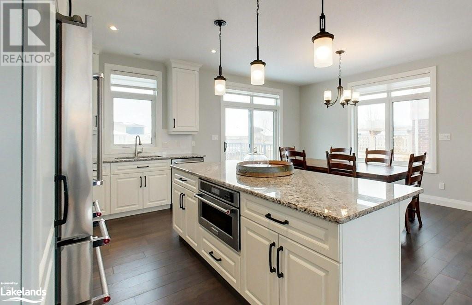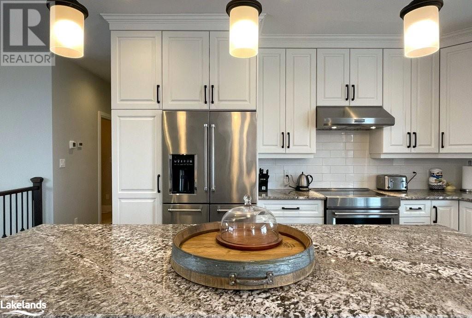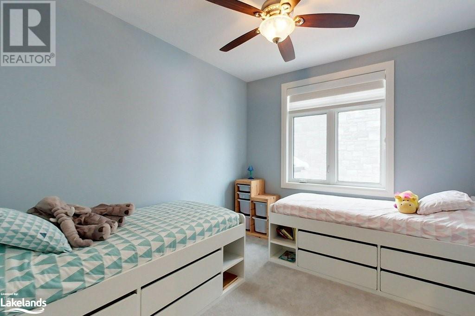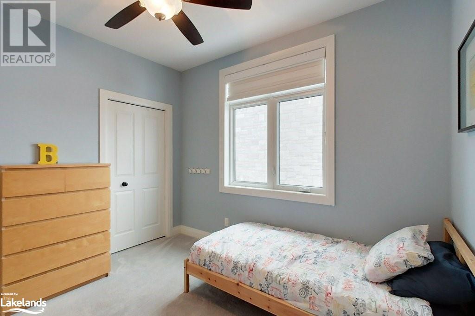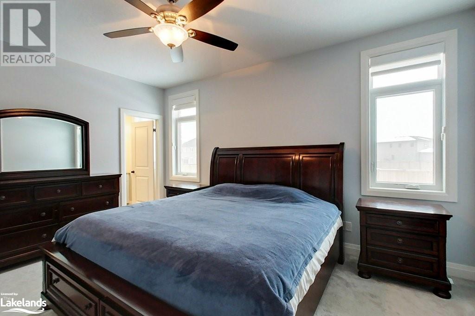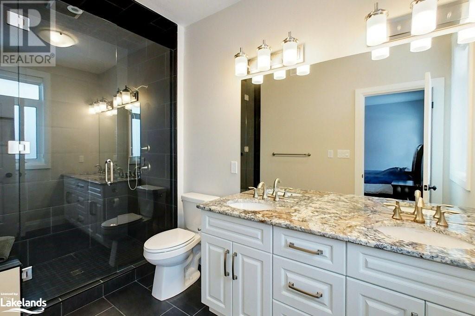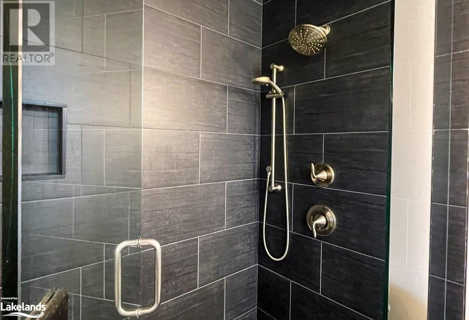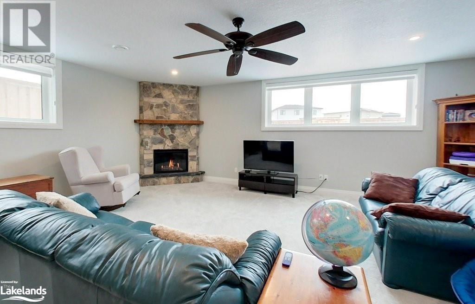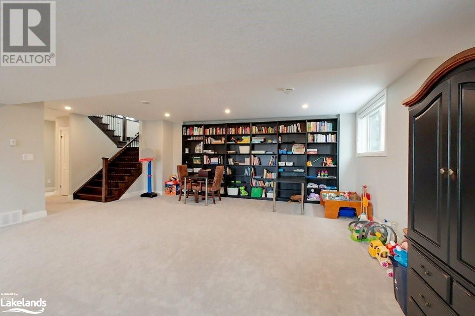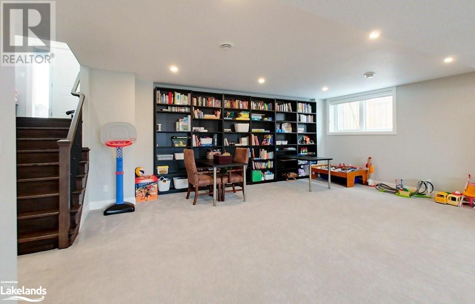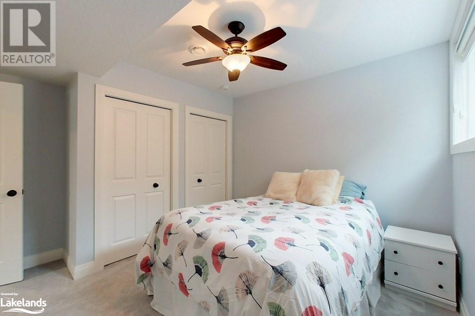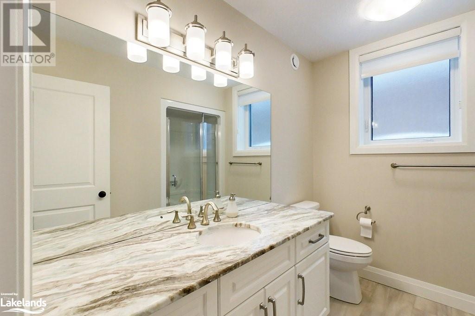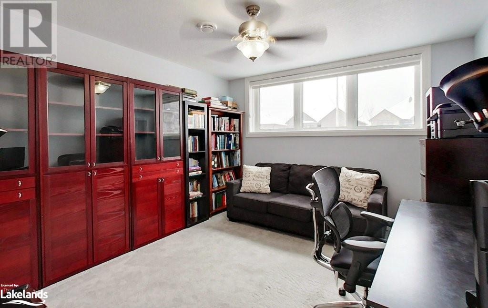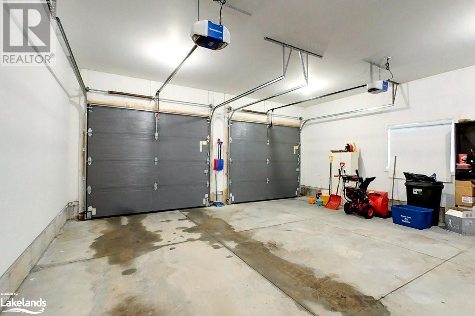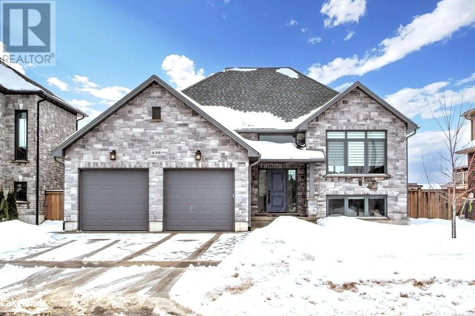439 Devonshire Road Port Elgin, Ontario N0H 2C2
$999,000
Welcome to your dream family home in Port Elgin This magnificent 5-bedroom, 3-bathroom bungalow is nestled in the desirable Summerside development on Devonshire Road, offering you a perfect blend of comfort, elegance, and modern living. As you step into this immaculate home, you'll be greeted by an inviting and spacious foyer that leads you into the heart of the house. The main level boasts an open-concept layout, where the generous living room seamlessly flows into the dining area, creating a warm and welcoming space for gatherings and quality family time. Located in the sought-after Summerside development, this property benefits from its proximity to various amenities, schools, parks, and recreational facilities. You'll enjoy a serene and friendly neighborhood, perfect for raising a family. The main floor is also home to three well-appointed bedrooms, including the luxurious master suite, you'll appreciate the spaciousness of the master bedroom and its en-suite bathroom, complete with a walk-in shower and dual vanities—a perfect oasis to unwind and relax after a long day. Venturing downstairs to the fully finished basement, you'll discover a versatile space that offers endless possibilities. Two additional bedrooms provide ample space for guests, a home office, or a fitness area. Don't miss out on this incredible opportunity to make this stunning family home your own. Book your showing today. (id:47166)
Property Details
| MLS® Number | 40533134 |
| Property Type | Single Family |
| Amenities Near By | Beach, Park, Playground |
| Communication Type | High Speed Internet |
| Community Features | School Bus |
| Parking Space Total | 4 |
Building
| Bathroom Total | 3 |
| Bedrooms Above Ground | 3 |
| Bedrooms Below Ground | 2 |
| Bedrooms Total | 5 |
| Appliances | Central Vacuum, Dishwasher, Dryer, Refrigerator, Stove, Washer, Microwave Built-in, Hood Fan, Window Coverings, Garage Door Opener |
| Basement Development | Finished |
| Basement Type | Full (finished) |
| Construction Style Attachment | Detached |
| Cooling Type | Central Air Conditioning |
| Exterior Finish | Brick, Stone |
| Fixture | Ceiling Fans |
| Heating Fuel | Natural Gas |
| Stories Total | 2 |
| Size Interior | 1633 |
| Type | House |
| Utility Water | Municipal Water |
Parking
| Attached Garage |
Land
| Acreage | No |
| Land Amenities | Beach, Park, Playground |
| Sewer | Municipal Sewage System |
| Size Depth | 126 Ft |
| Size Frontage | 57 Ft |
| Size Total Text | Under 1/2 Acre |
| Zoning Description | R1 |
Rooms
| Level | Type | Length | Width | Dimensions |
|---|---|---|---|---|
| Lower Level | 4pc Bathroom | 8'6'' x 7'2'' | ||
| Lower Level | Bedroom | 11'9'' x 10'1'' | ||
| Lower Level | Bedroom | 11'9'' x 10'3'' | ||
| Main Level | Full Bathroom | 5'6'' x 9'0'' | ||
| Main Level | 4pc Bathroom | 6'0'' x 8'3'' | ||
| Main Level | Dining Room | 12'3'' x 10'2'' | ||
| Main Level | Kitchen | 10'5'' x 11'8'' | ||
| Main Level | Bedroom | 9'7'' x 12'6'' | ||
| Main Level | Bedroom | 9'7'' x 12'6'' | ||
| Main Level | Primary Bedroom | 13'6'' x 15'0'' |
Utilities
| Cable | Available |
| Natural Gas | Available |
https://www.realtor.ca/real-estate/26464689/439-devonshire-road-port-elgin
Interested?
Contact us for more information
Giovanni Boni
Salesperson
(416) 322-8800
45 Bruce Street South
Thornbury, Ontario N0H 2P0
(226) 665-0222
(416) 322-8800
www.bosleyrealestate.com

Charlie Bagnato
Salesperson
(519) 364-4717

292 10th Street
Hanover, Ontario N4N 1P2
(519) 364-4747
(519) 364-4717
www.remaxlandexchange.ca/

