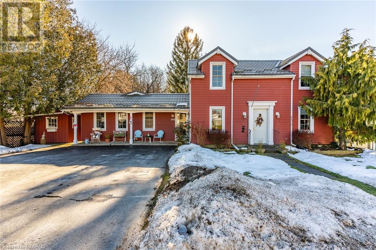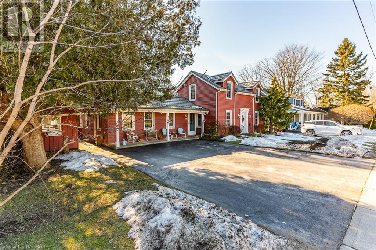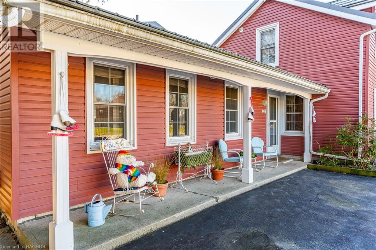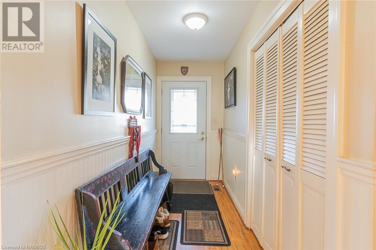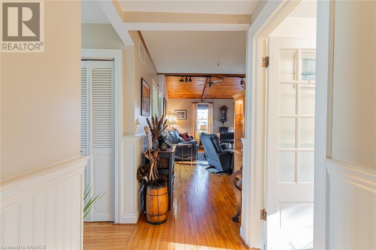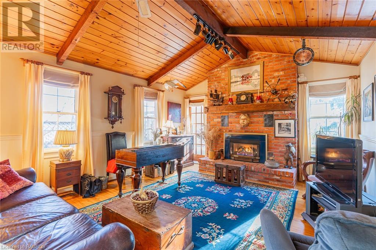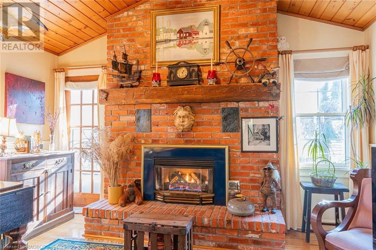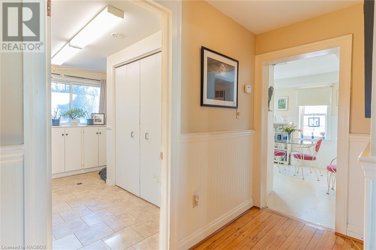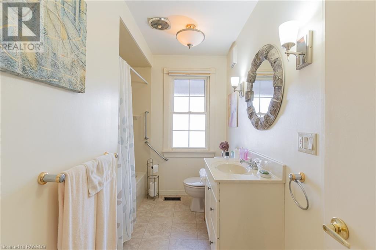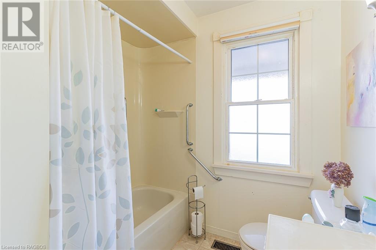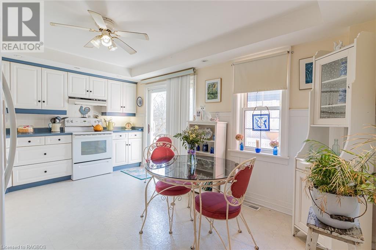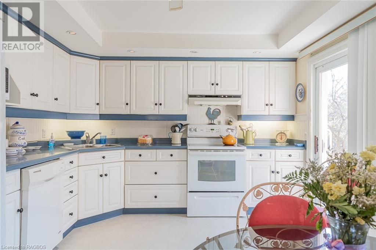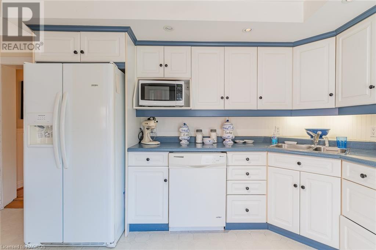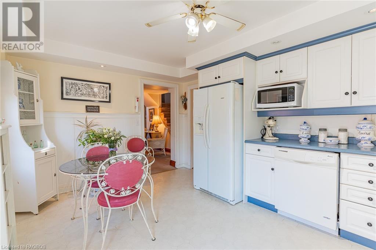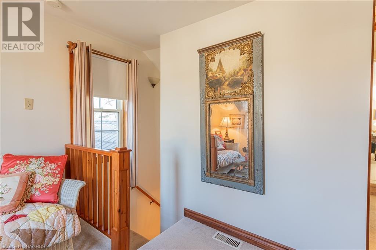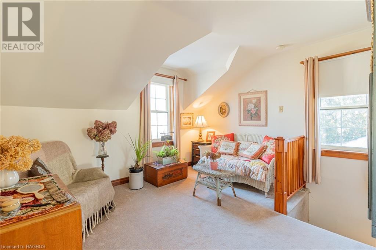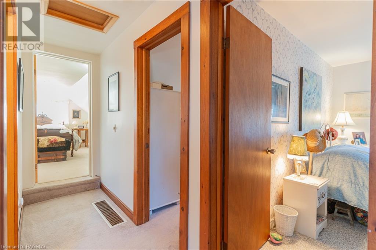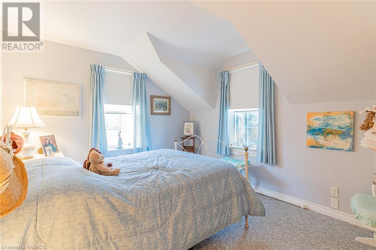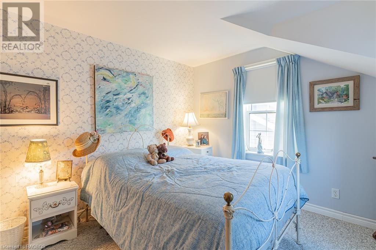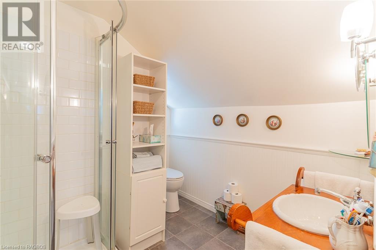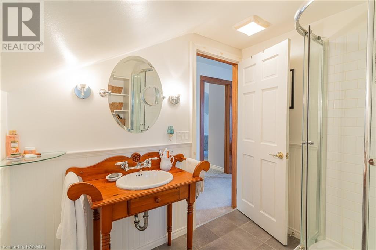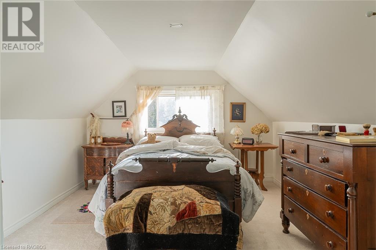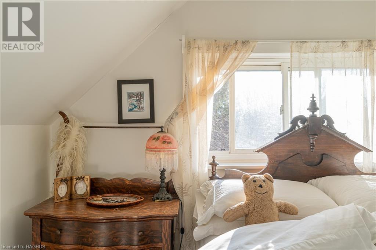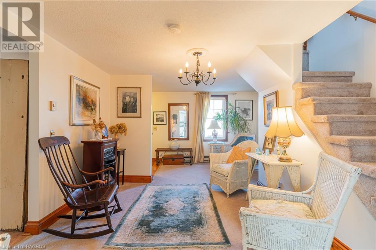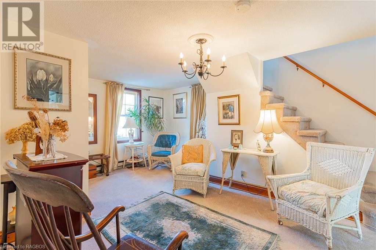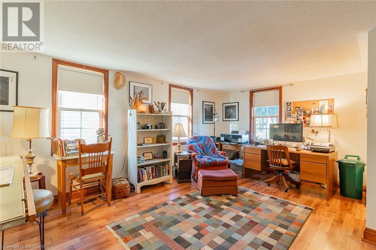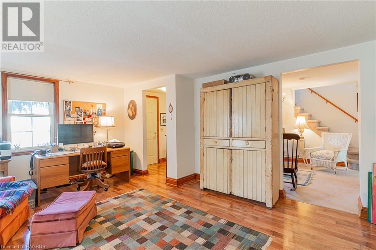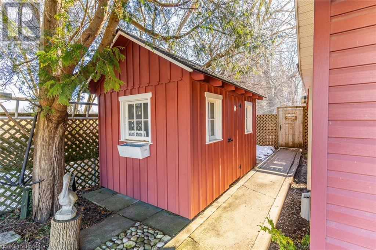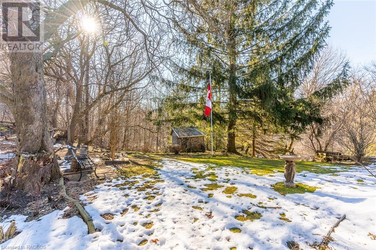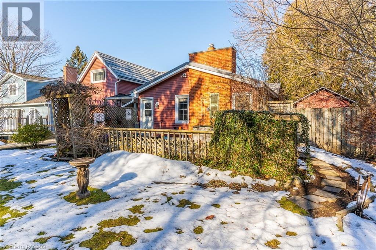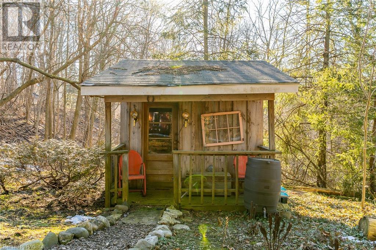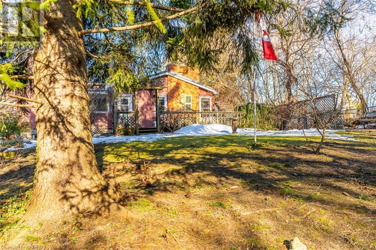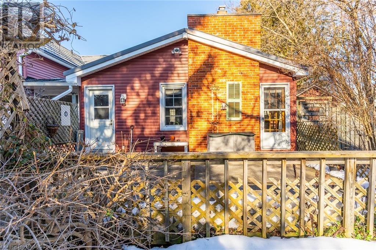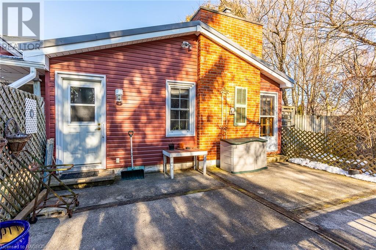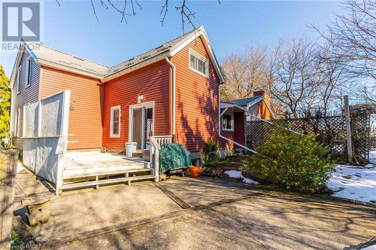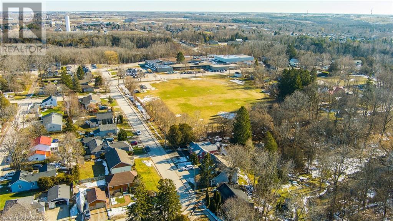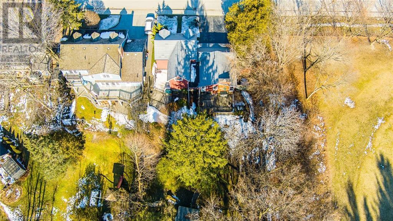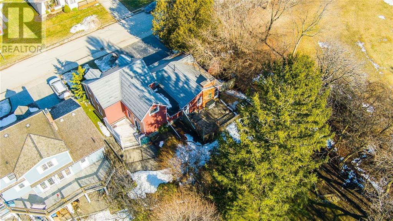406 South Street Kincardine, Ontario N2Z 2H1
$654,900
Very unique core area home nestled on a beautiful ravine lot overlooking the Penetangore River! This 1.5 storey, 4 bedroom, 2 full bathroom home with excellent curb appeal is a perfect move in ready home. It boasts a ground floor master bedroom with shared en-suite bath (repurposed as a dining room), impressive family room with vaulted ceiling and cozy brick fireplace, large laundry room with stacking washer/dryer, floor to ceiling built in storage and a door leading to a large private patio with a panoramic view of the lush low maintenance perennial gardens complete with two storage sheds. The formal living (studio)and dining room (sitting room) have been repurposed to fit the needs of the owners. An eat-in kitchen leads to a convenient private deck. In the upper level you will find 2 nice sized bedrooms and smaller bedroom used as a sewing room, 3 piece bathroom and a large landing. Located a few steps from the historic footbridge to downtown shopping, parks, trails and beaches. (id:47166)
Property Details
| MLS® Number | 40535349 |
| Property Type | Single Family |
| Amenities Near By | Park, Place Of Worship, Playground, Schools, Shopping |
| Communication Type | High Speed Internet |
| Community Features | Community Centre |
| Features | Backs On Greenbelt, Paved Driveway |
| Parking Space Total | 4 |
Building
| Bathroom Total | 2 |
| Bedrooms Above Ground | 4 |
| Bedrooms Total | 4 |
| Appliances | Dishwasher, Dryer, Refrigerator, Stove, Washer, Window Coverings |
| Basement Development | Unfinished |
| Basement Type | Partial (unfinished) |
| Constructed Date | 1897 |
| Construction Style Attachment | Detached |
| Cooling Type | None |
| Exterior Finish | Vinyl Siding |
| Foundation Type | Block |
| Heating Fuel | Natural Gas |
| Heating Type | Forced Air |
| Stories Total | 2 |
| Size Interior | 2252 |
| Type | House |
| Utility Water | Municipal Water |
Land
| Access Type | Road Access |
| Acreage | No |
| Land Amenities | Park, Place Of Worship, Playground, Schools, Shopping |
| Landscape Features | Landscaped |
| Sewer | Municipal Sewage System |
| Size Depth | 106 Ft |
| Size Frontage | 71 Ft |
| Size Total Text | Under 1/2 Acre |
| Zoning Description | R-1 |
Rooms
| Level | Type | Length | Width | Dimensions |
|---|---|---|---|---|
| Second Level | Loft | 9'0'' x 9'0'' | ||
| Second Level | Bedroom | 11'8'' x 8'0'' | ||
| Second Level | Bedroom | 10'6'' x 10'6'' | ||
| Second Level | Bedroom | 15'0'' x 11'2'' | ||
| Main Level | Laundry Room | 11'0'' x 10'0'' | ||
| Main Level | Family Room | 17'6'' x 18'11'' | ||
| Main Level | 4pc Bathroom | 5'0'' x 5'0'' | ||
| Main Level | 3pc Bathroom | 5'1'' x 5'1'' | ||
| Main Level | Primary Bedroom | 13'4'' x 10'4'' | ||
| Main Level | Living Room | 18'0'' x 12'4'' | ||
| Main Level | Kitchen | 15'6'' x 11'0'' | ||
| Main Level | Dining Room | 18'0'' x 13'0'' |
Utilities
| Cable | Available |
| Electricity | Available |
| Telephone | Available |
https://www.realtor.ca/real-estate/26489330/406-south-street-kincardine
Interested?
Contact us for more information

David Patterson
Salesperson
(519) 396-9070

Box 521, 768 Queen Street
Kincardine, Ontario N2Z 2Y9
(519) 396-8444
(519) 396-9070
www.remaxlandexchange.ca/

