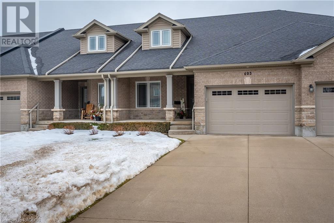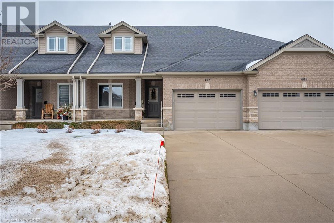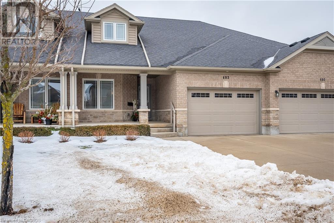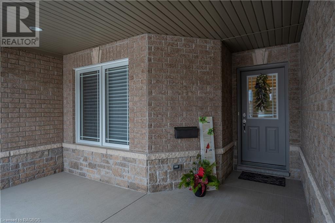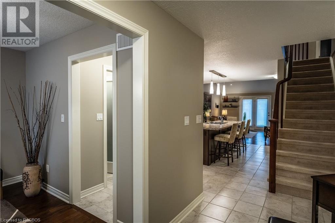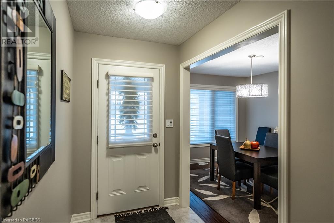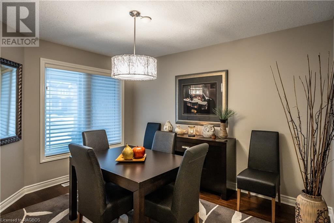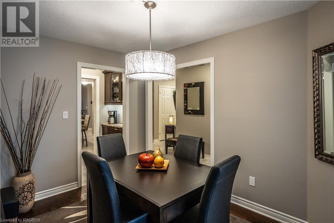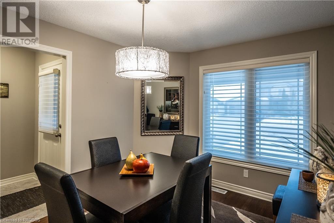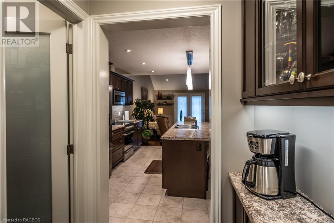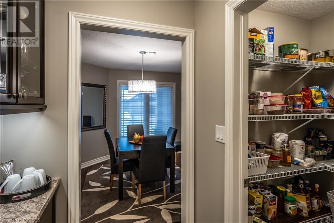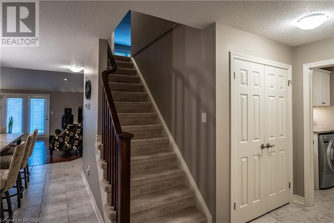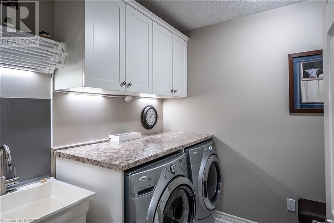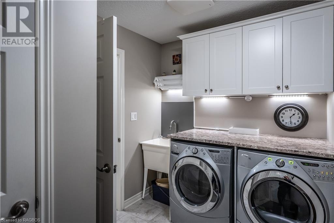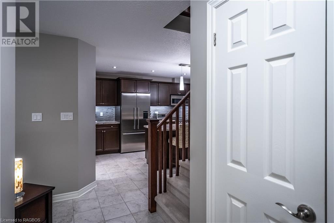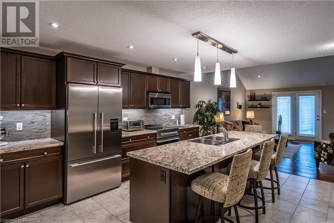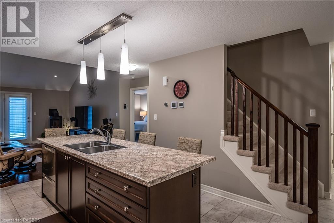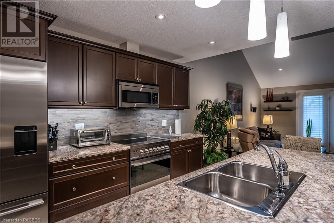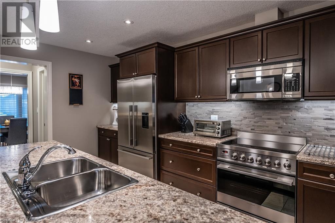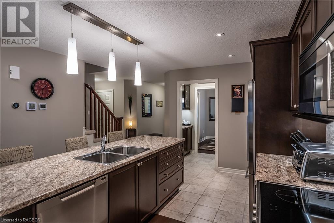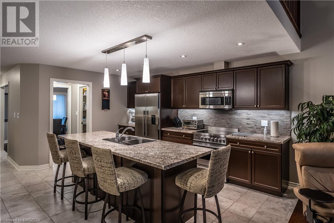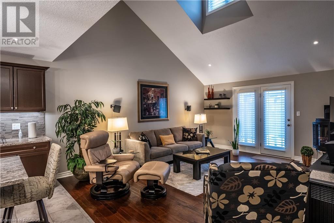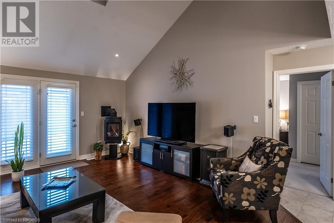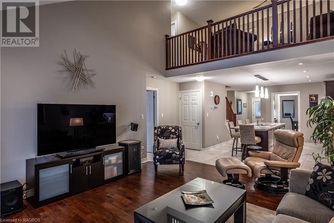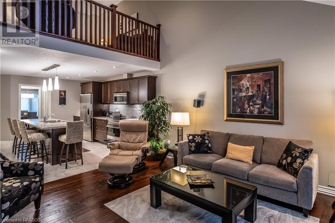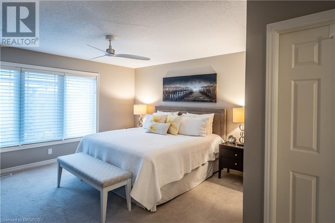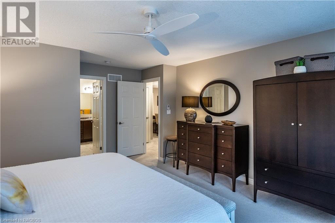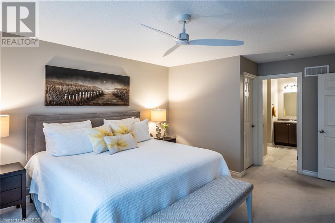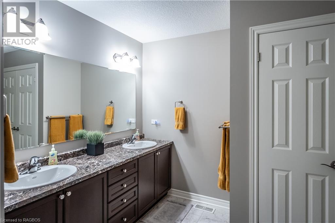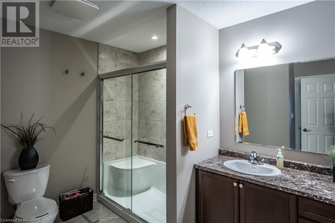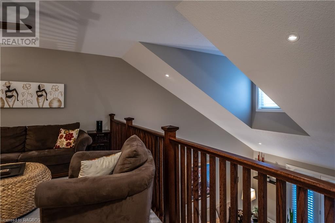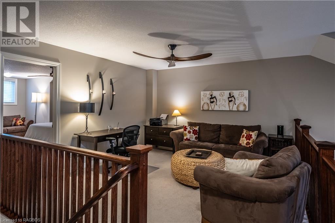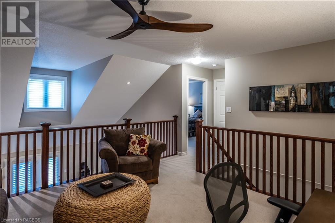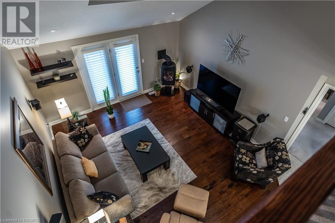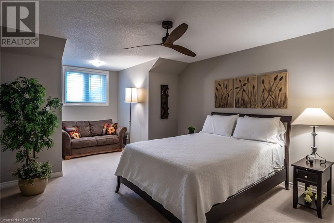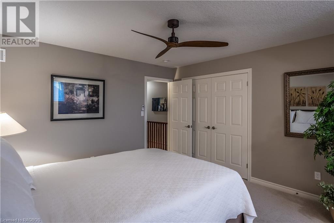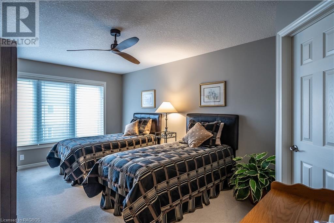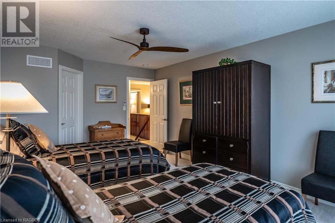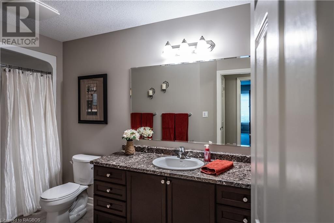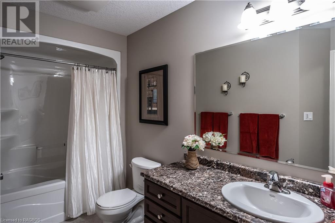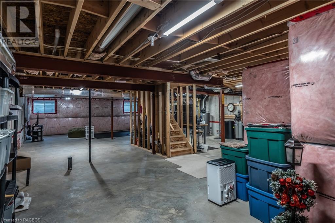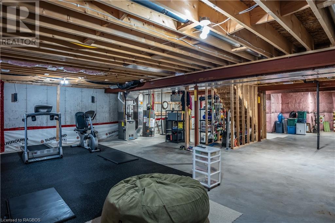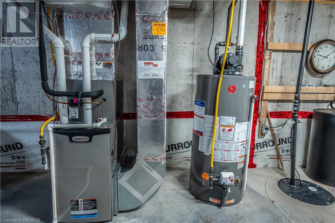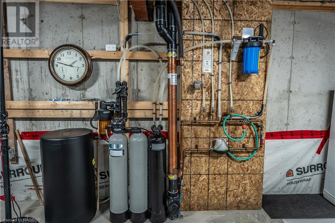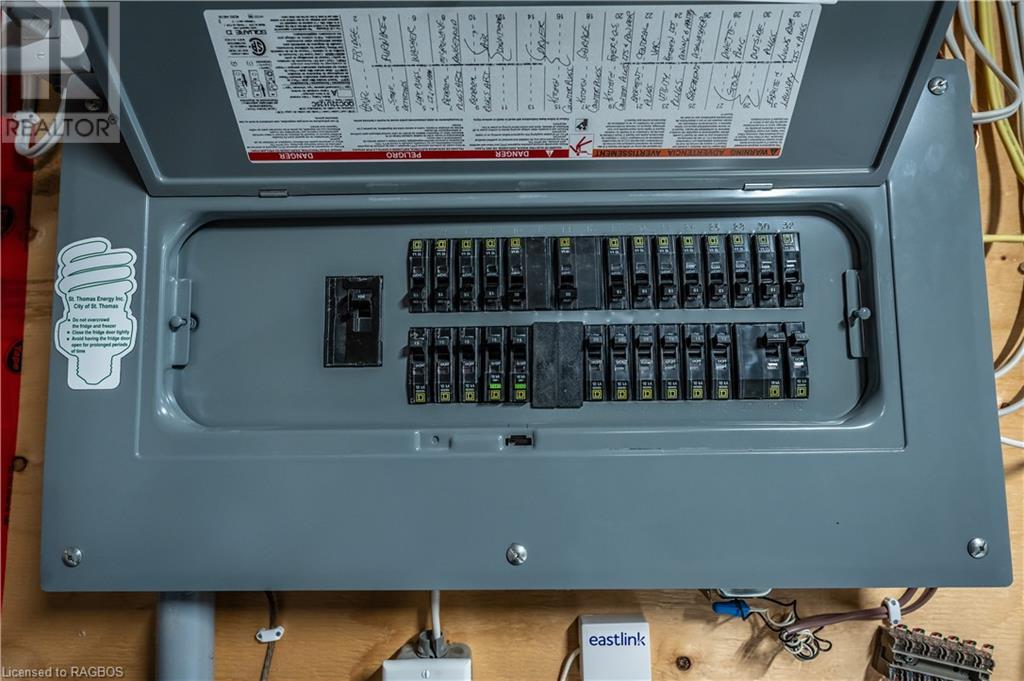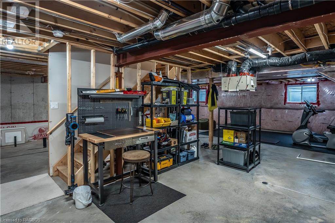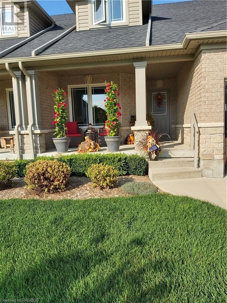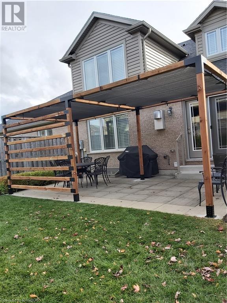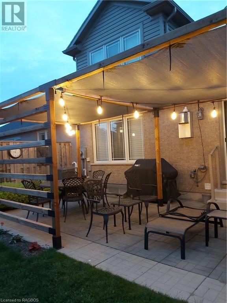403 Joseph Street Port Elgin, Ontario N0H 2C2
$695,900Maintenance, Insurance, Common Area Maintenance, Landscaping, Property Management, Other, See Remarks
$455 Monthly
Maintenance, Insurance, Common Area Maintenance, Landscaping, Property Management, Other, See Remarks
$455 MonthlyIndulge in the carefree and energy efficient condo living with this stunning lofted bungalow. Boasting three bedrooms, 2.5 luxurious bathrooms, and over 2100 square feet of meticulously maintained space. Set in a desirable community of Summerside, where the worries of snow shoveling and lawn care are expertly managed, this residence offers a perfect blend of comfort, style, and convenience. The loft design of this residence immediately captivates with its soaring ceilings, creating an open and airy ambiance throughout. The generously sized living area seamlessly connects to a well-appointed kitchen, featuring a large island that not only serves as a stylish centerpiece but also provides ample space for culinary creativity and casual dining. Impeccably cared for, this home exudes a sense of warmth and sophistication. Neutral tones and high-quality finishes enhance the overall aesthetic, while large windows flood the space with natural light, accentuating the spacious feel of this home. With an abundance of closet space, storage is never a concern, ensuring that the home remains both organized and functional. The convenient location provides easy access to local amenities, entertainment options, and dining hotspots. Don't miss the opportunity to experience the ease and luxury of this well-maintained loft. Schedule your private tour today and discover the exceptional condo lifestyle that awaits you in this meticulously cared-for residence. (id:47166)
Property Details
| MLS® Number | 40531712 |
| Property Type | Single Family |
| Amenities Near By | Beach, Marina, Place Of Worship, Playground, Schools, Shopping |
| Community Features | Quiet Area, Community Centre |
| Features | Southern Exposure, Balcony, Skylight, Sump Pump, Automatic Garage Door Opener |
| Parking Space Total | 3 |
Building
| Bathroom Total | 3 |
| Bedrooms Above Ground | 3 |
| Bedrooms Total | 3 |
| Appliances | Central Vacuum, Dishwasher, Dryer, Microwave, Refrigerator, Stove, Water Softener, Washer, Microwave Built-in, Hood Fan, Window Coverings, Garage Door Opener |
| Architectural Style | Bungalow |
| Basement Development | Unfinished |
| Basement Type | Full (unfinished) |
| Construction Style Attachment | Attached |
| Cooling Type | Central Air Conditioning |
| Exterior Finish | Concrete, Stone, Vinyl Siding |
| Fire Protection | Smoke Detectors |
| Fireplace Present | Yes |
| Fireplace Total | 1 |
| Fixture | Ceiling Fans |
| Half Bath Total | 1 |
| Heating Fuel | Natural Gas |
| Heating Type | Forced Air |
| Stories Total | 1 |
| Size Interior | 2178 |
| Type | Row / Townhouse |
| Utility Water | Municipal Water |
Parking
| Attached Garage | |
| Covered |
Land
| Access Type | Road Access |
| Acreage | No |
| Land Amenities | Beach, Marina, Place Of Worship, Playground, Schools, Shopping |
| Landscape Features | Landscaped |
| Sewer | Municipal Sewage System |
| Zoning Description | R4 |
Rooms
| Level | Type | Length | Width | Dimensions |
|---|---|---|---|---|
| Second Level | Bedroom | 12'10'' x 12'6'' | ||
| Second Level | Bedroom | 14'10'' x 11'8'' | ||
| Second Level | 3pc Bathroom | Measurements not available | ||
| Second Level | Loft | 13'0'' x 12'10'' | ||
| Basement | Gym | Measurements not available | ||
| Basement | Utility Room | Measurements not available | ||
| Basement | Games Room | Measurements not available | ||
| Main Level | Full Bathroom | Measurements not available | ||
| Main Level | Primary Bedroom | 13'4'' x 14'0'' | ||
| Main Level | Great Room | 19'9'' x 14'8'' | ||
| Main Level | Kitchen | 14'2'' x 8'8'' | ||
| Main Level | 2pc Bathroom | Measurements not available | ||
| Main Level | Laundry Room | Measurements not available | ||
| Main Level | Dining Room | 12'0'' x 9'9'' |
https://www.realtor.ca/real-estate/26490559/403-joseph-street-port-elgin
Interested?
Contact us for more information

Jacqueline Krysko
Salesperson
(519) 797-2631
200 High St
Southampton, Ontario N0H 2L0
(519) 797-5544
(519) 797-2631
www.dcjohnstonrealty.com
https://www.facebook.com/RoyalLepageDCJohnstonRealty
https://twitter.com/RLPDCJohnston
https://www.linkedin.com/company/royal-lepage-dc-johnston-realty/

