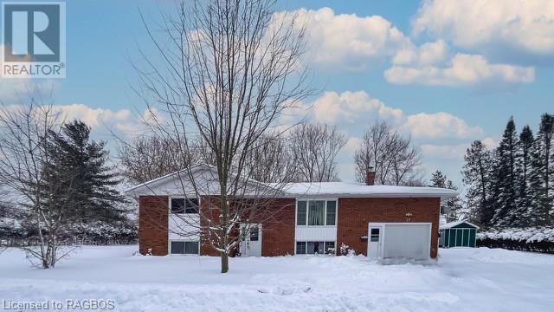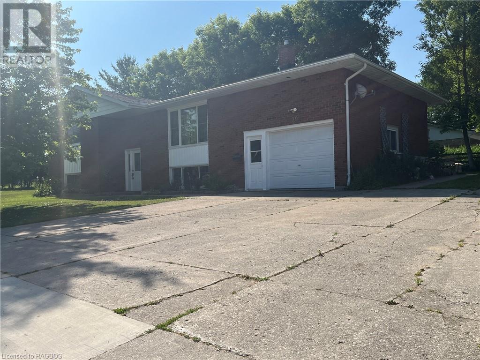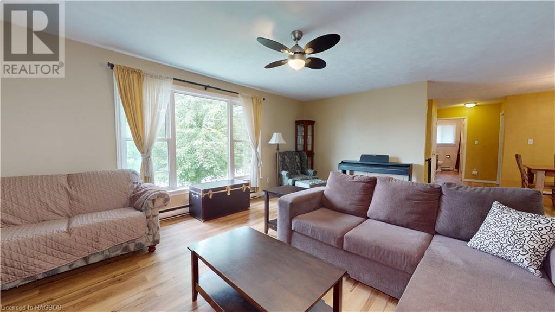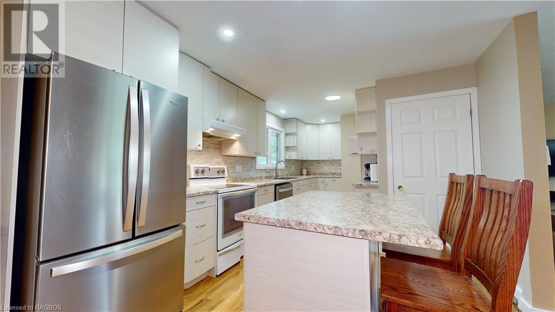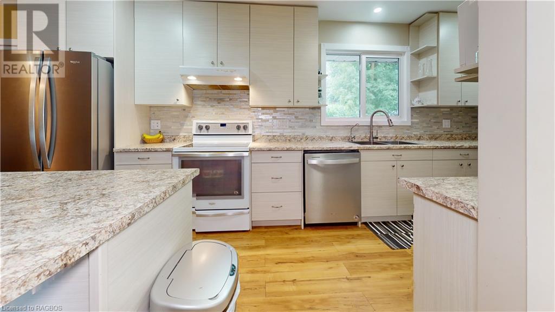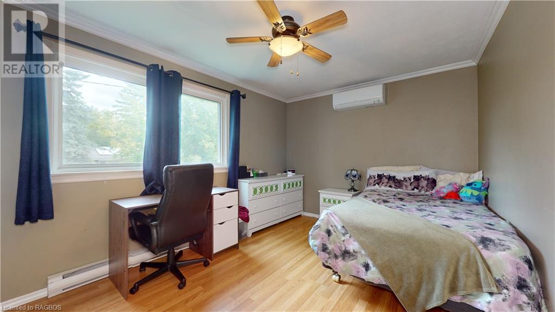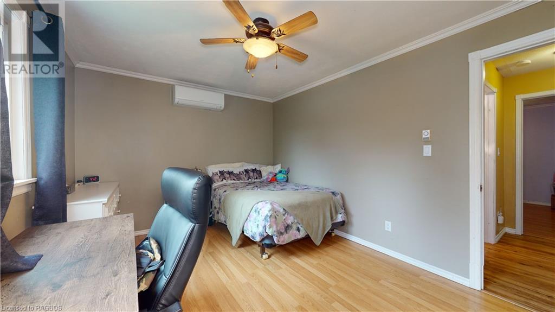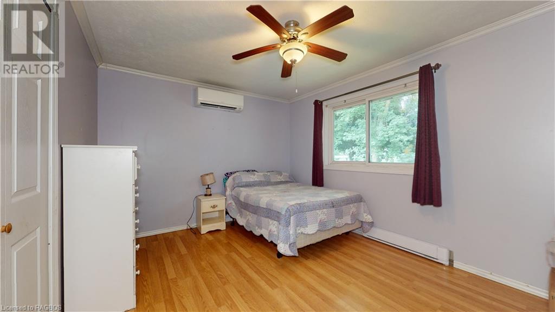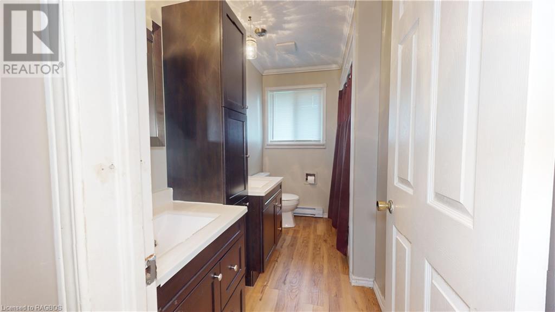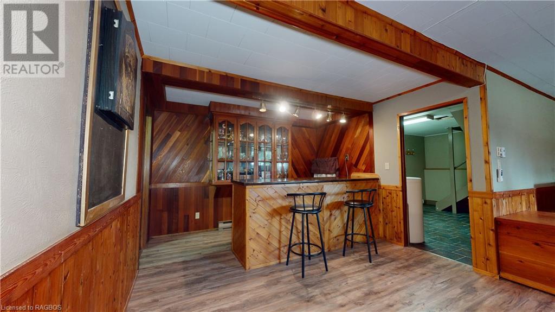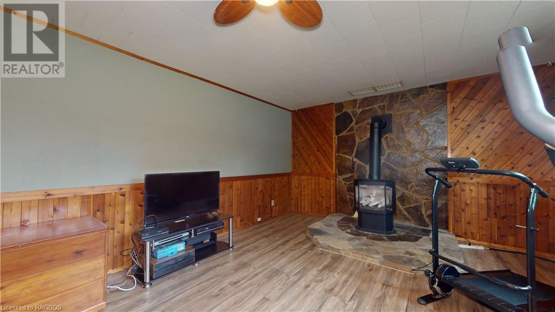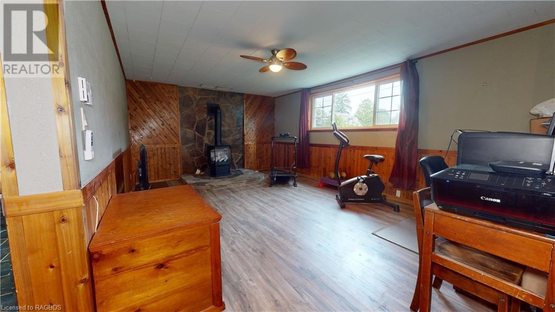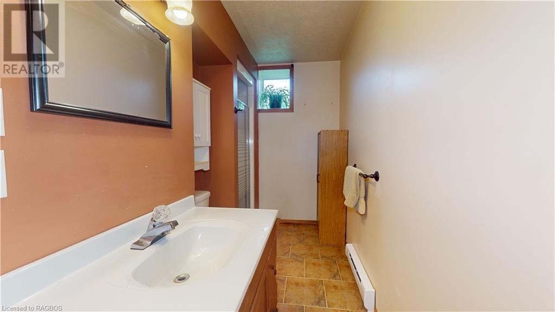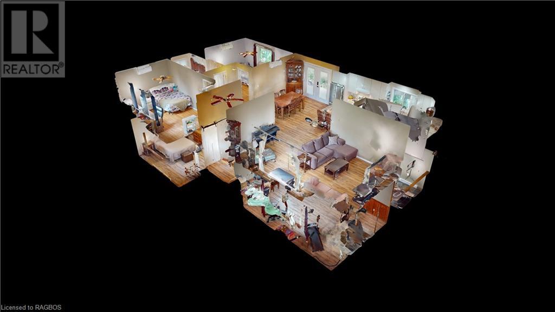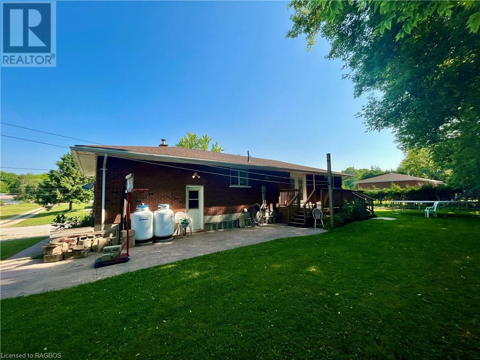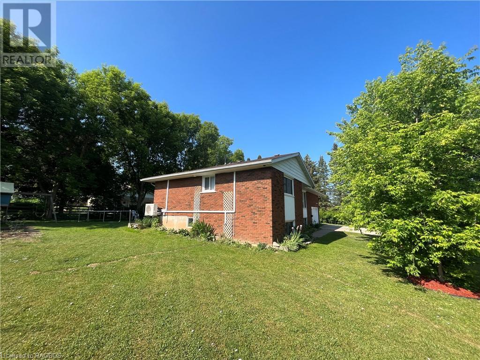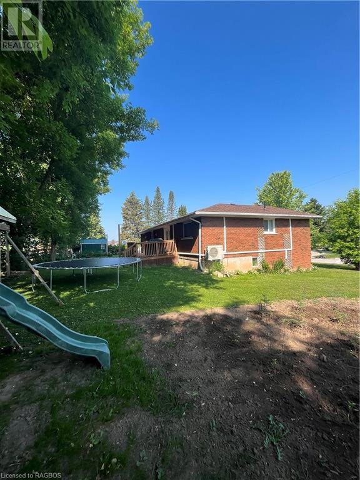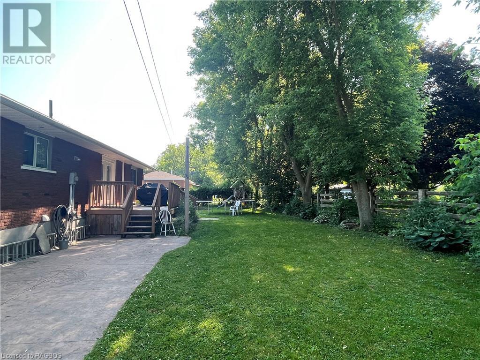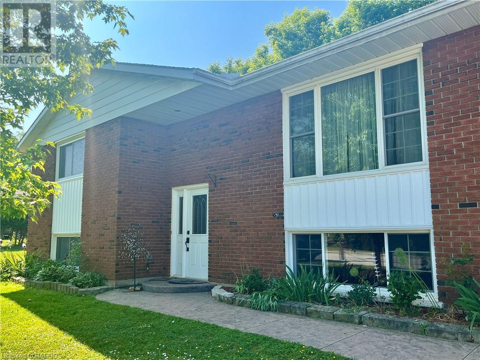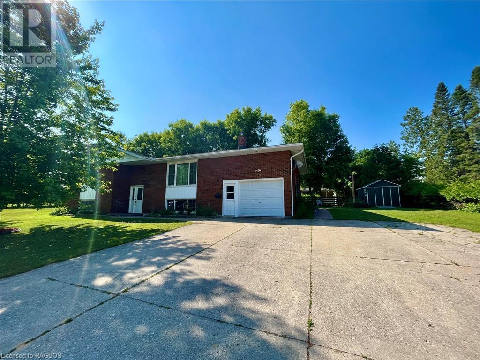29 12th Street Se Chesley, Ontario N0G 1L0
$589,900
Your new home awaits! Situated on a large lot in Chesley's Southeast side of town, in a quiet family neighbourhood, where the streets are lined with friendly neighbours, and the sense of community is strong. As you step inside, you'll immediately appreciate the spaciousness and functionality of this home. The main level features a bright and inviting living space, perfect for entertaining family and friends. The open-concept kitchen has been thoughtfully designed with contemporary finishes and high-quality appliances, making it a chef's delight. Storage will never be a concern here, as this home offers an abundance of storage options, from closets to cabinets, ensuring that every item has its place. Outside, you'll discover a well-maintained yard where you can enjoy sunny afternoons, barbecues, and outdoor activities. The mature trees and serene surroundings create a peaceful oasis for you and your loved ones. If you're looking for a move-in-ready home with spacious bedrooms, modern updates, in a peaceful family neighborhood, this property is a must-see. (id:47166)
Property Details
| MLS® Number | 40481518 |
| Property Type | Single Family |
| Amenities Near By | Park, Place Of Worship, Playground |
| Communication Type | Fiber |
| Community Features | Quiet Area, School Bus |
| Equipment Type | None |
| Parking Space Total | 7 |
| Rental Equipment Type | None |
Building
| Bathroom Total | 2 |
| Bedrooms Above Ground | 2 |
| Bedrooms Below Ground | 1 |
| Bedrooms Total | 3 |
| Appliances | Dishwasher, Dryer, Refrigerator, Stove, Water Softener, Washer, Garage Door Opener |
| Architectural Style | Raised Bungalow |
| Basement Development | Finished |
| Basement Type | Full (finished) |
| Constructed Date | 1974 |
| Construction Style Attachment | Detached |
| Cooling Type | Ductless |
| Exterior Finish | Brick, Vinyl Siding |
| Heating Fuel | Propane |
| Heating Type | Forced Air |
| Stories Total | 1 |
| Size Interior | 1130 |
| Type | House |
| Utility Water | Municipal Water |
Parking
| Attached Garage |
Land
| Access Type | Road Access |
| Acreage | No |
| Land Amenities | Park, Place Of Worship, Playground |
| Landscape Features | Landscaped |
| Sewer | Municipal Sewage System |
| Size Depth | 89 Ft |
| Size Frontage | 138 Ft |
| Size Total Text | Under 1/2 Acre |
| Zoning Description | R2 |
Rooms
| Level | Type | Length | Width | Dimensions |
|---|---|---|---|---|
| Lower Level | Full Bathroom | 11'8'' x 7'6'' | ||
| Lower Level | Primary Bedroom | 16'1'' x 15'1'' | ||
| Lower Level | Storage | 16'1'' x 8'5'' | ||
| Lower Level | Laundry Room | 15'6'' x 10'1'' | ||
| Lower Level | Other | 11'10'' x 10'1'' | ||
| Lower Level | Recreation Room | 19'4'' x 13'3'' | ||
| Main Level | 4pc Bathroom | 9'11'' x 7'6'' | ||
| Main Level | Bedroom | 14'1'' x 10'4'' | ||
| Main Level | Bedroom | 14'1'' x 10'8'' | ||
| Main Level | Living Room | 20'1'' x 13'7'' | ||
| Main Level | Dining Room | 10'3'' x 10'8'' | ||
| Main Level | Kitchen | 19'0'' x 10'8'' |
Utilities
| Electricity | Available |
https://www.realtor.ca/real-estate/26045526/29-12th-street-se-chesley
Interested?
Contact us for more information

Dave Tedford
Salesperson
(519) 371-5064
63 1st Ave. South
Chesley, Ontario N0G 1L0
(519) 363-3335
(519) 371-5064

Jennifer Tedford
Broker
(519) 371-5064
www.jennifertedford.com
www.facebook.com/
ca.linkedin.com/pub/jennifer-tedford/3a/4b6/626
jennifertedford

837 2nd Avenue East, Box 1029
Owen Sound, Ontario N4K 6K6
(519) 371-1202
(519) 371-5064
www.remax.ca

