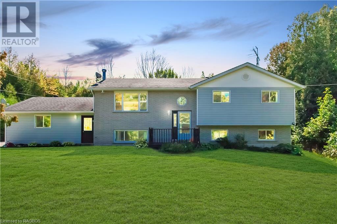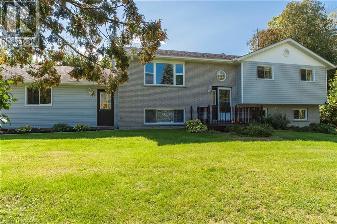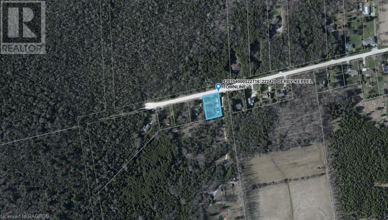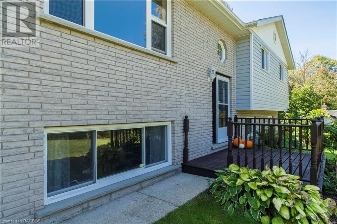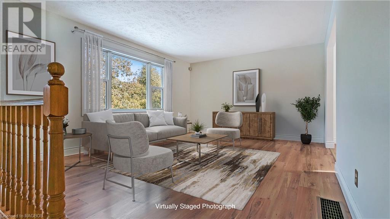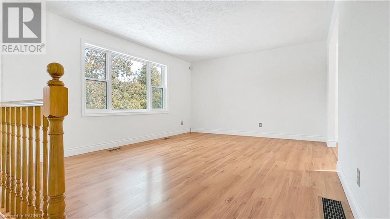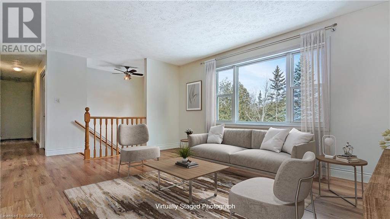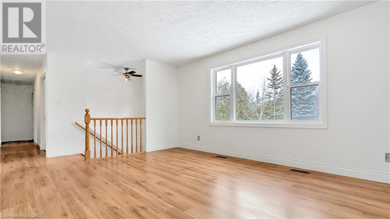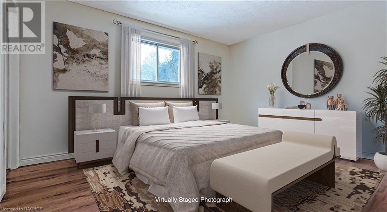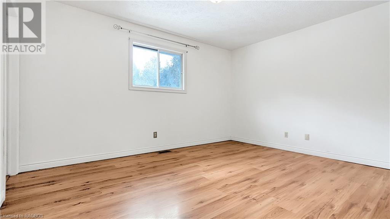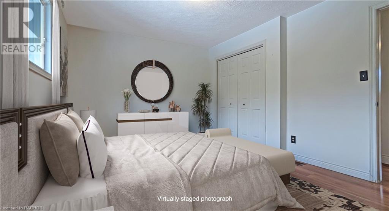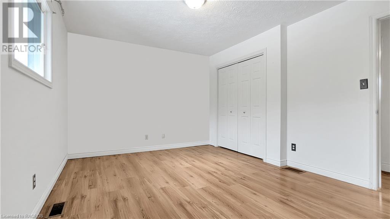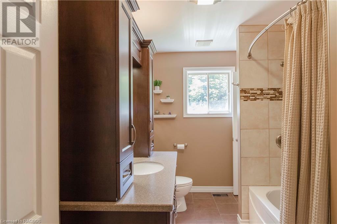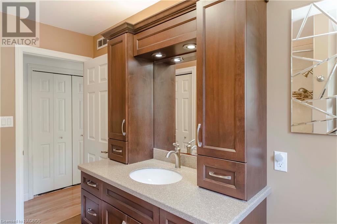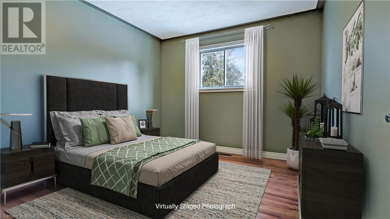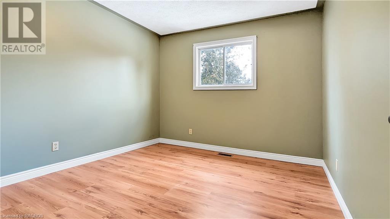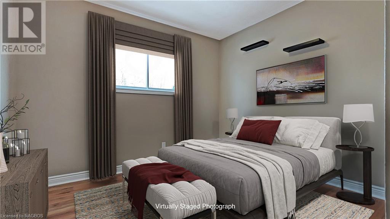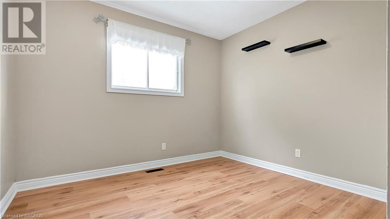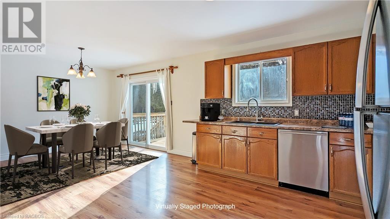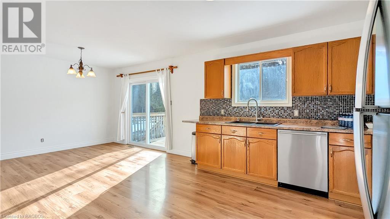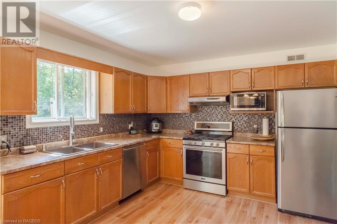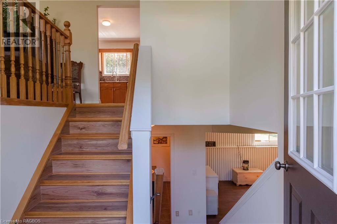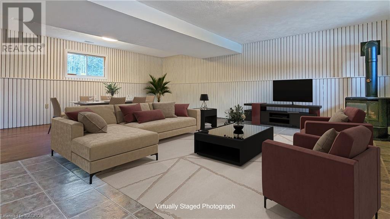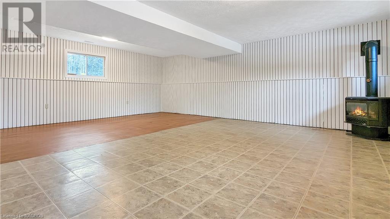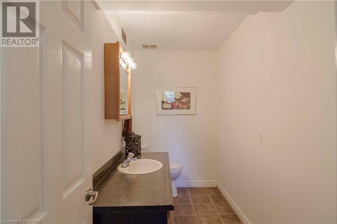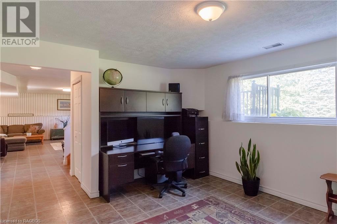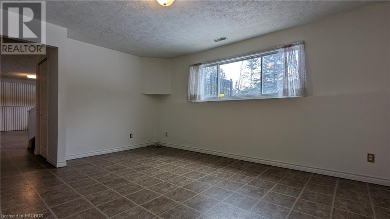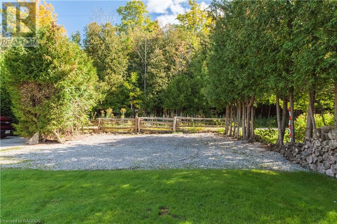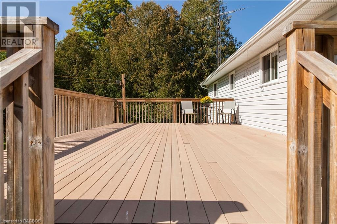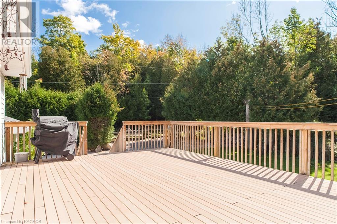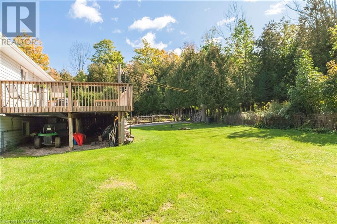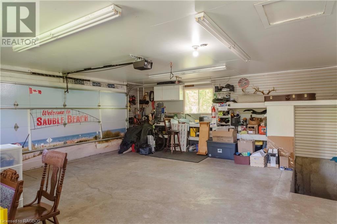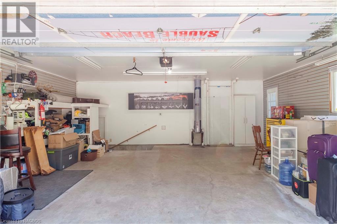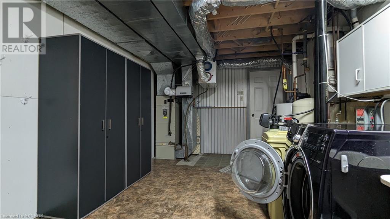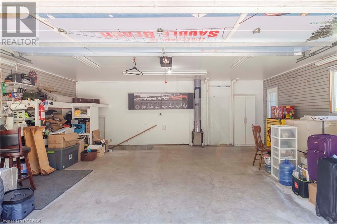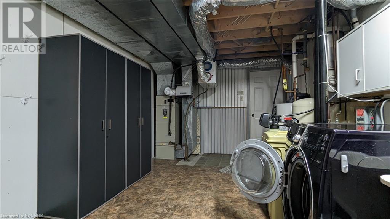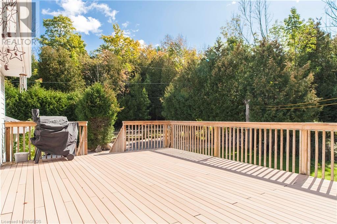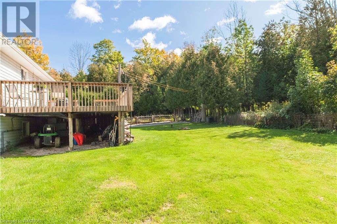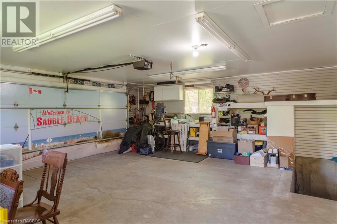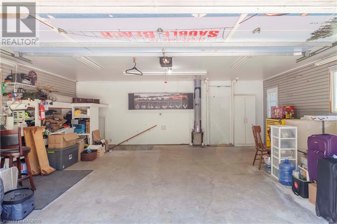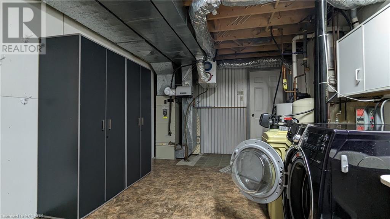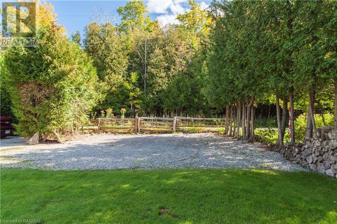222420 Derby-Keppel Townline Georgian Bluffs, Ontario N4K 5N7
$699,900
Fantastic family home on a quiet cul-de-sac with no one in front or behind! This spacious bungalow sits on a beautifully treed lot and has a total of 2464 finished sq ft! With large livingroom, huge kitchen/diningroom combo, stainless appliances, 3 good sized bdrms, & fully finished lower level, this home has plenty of additional living space for your growing family! The large rec room with gas fireplace makes the lower level cozy and welcoming for family movie nights, and provides a 2nd bathroom and office/potential 4th bedroom. Expansive 24 x 16 ft composite deck is the perfect spot to entertain or just enjoy your morning coffee and relax in your peaceful surroundings. Cozy up by the firepit on those cooler nights. An oversized utility/laundryroom provides direct access to the double car garage where you'll find lots of built-in storage for your tools and toys! Just 5 minutes to Owen Sound, close to all amenities, shopping, trails, and less than half an hour to the sandy shores of Sauble Beach! (id:47166)
Property Details
| MLS® Number | 40530171 |
| Property Type | Single Family |
| Amenities Near By | Golf Nearby, Hospital, Shopping |
| Communication Type | Internet Access |
| Community Features | School Bus |
| Equipment Type | None |
| Features | Cul-de-sac, Conservation/green Belt, Crushed Stone Driveway, Automatic Garage Door Opener |
| Parking Space Total | 6 |
| Rental Equipment Type | None |
Building
| Bathroom Total | 2 |
| Bedrooms Above Ground | 3 |
| Bedrooms Total | 3 |
| Appliances | Dishwasher, Dryer, Refrigerator, Water Softener, Washer, Gas Stove(s) |
| Architectural Style | Bungalow |
| Basement Development | Finished |
| Basement Type | Full (finished) |
| Constructed Date | 1991 |
| Construction Style Attachment | Detached |
| Cooling Type | Central Air Conditioning |
| Exterior Finish | Brick, Vinyl Siding |
| Fireplace Present | Yes |
| Fireplace Total | 1 |
| Half Bath Total | 1 |
| Heating Fuel | Natural Gas |
| Heating Type | Forced Air |
| Stories Total | 1 |
| Size Interior | 1232 |
| Type | House |
| Utility Water | Drilled Well |
Parking
| Attached Garage |
Land
| Access Type | Highway Access |
| Acreage | No |
| Land Amenities | Golf Nearby, Hospital, Shopping |
| Landscape Features | Landscaped |
| Sewer | Septic System |
| Size Depth | 170 Ft |
| Size Frontage | 118 Ft |
| Size Total Text | Under 1/2 Acre |
| Zoning Description | Ru |
Rooms
| Level | Type | Length | Width | Dimensions |
|---|---|---|---|---|
| Lower Level | Utility Room | 18'2'' x 11'0'' | ||
| Lower Level | 2pc Bathroom | 10'7'' x 4'10'' | ||
| Lower Level | Office | 16'3'' x 13'0'' | ||
| Lower Level | Recreation Room | 24'0'' x 21'3'' | ||
| Main Level | 4pc Bathroom | Measurements not available | ||
| Main Level | Bedroom | 12'0'' x 10'6'' | ||
| Main Level | Bedroom | 11'0'' x 10'4'' | ||
| Main Level | Primary Bedroom | 14'0'' x 11'3'' | ||
| Main Level | Kitchen/dining Room | 22'10'' x 11'3'' | ||
| Main Level | Living Room | 16'6'' x 13'0'' |
Utilities
| Natural Gas | Available |
https://www.realtor.ca/real-estate/26450855/222420-derby-keppel-townline-georgian-bluffs
Interested?
Contact us for more information

Liz Holloway
Salesperson
(519) 376-1355

900 10th Street West
Owen Sound, Ontario N4K 5R9
(519) 376-9210
(519) 376-1355

