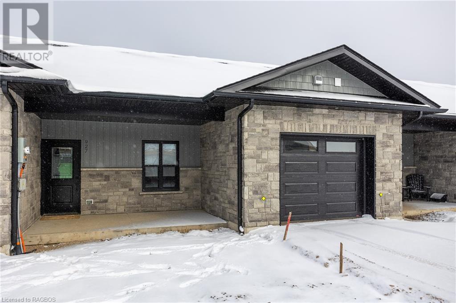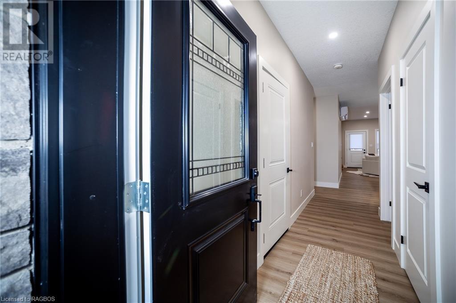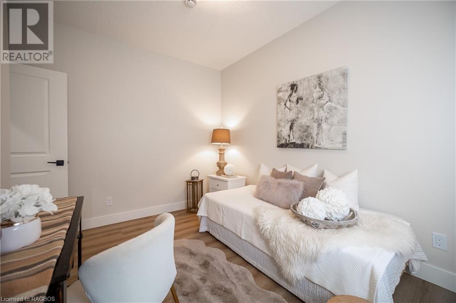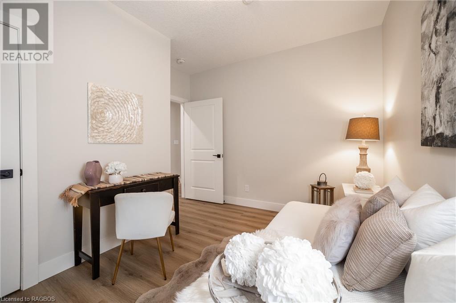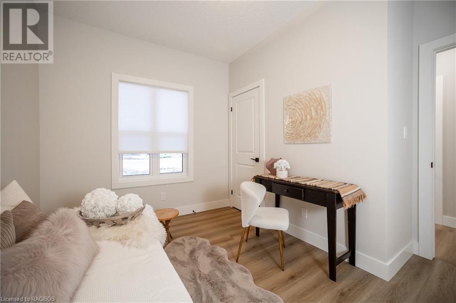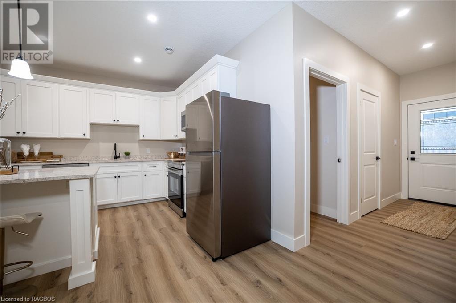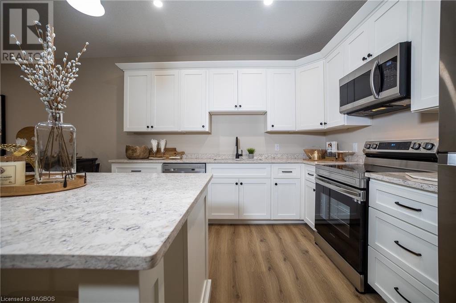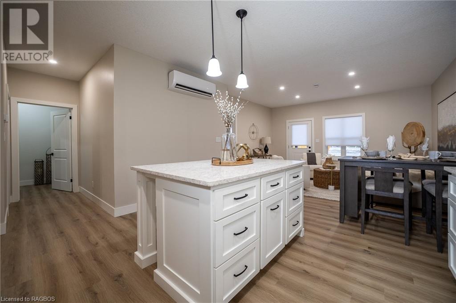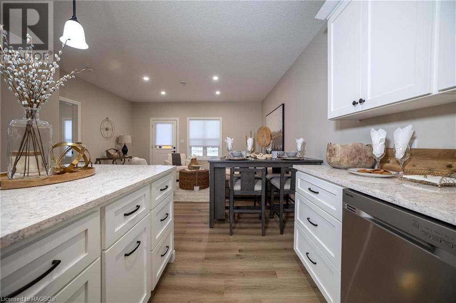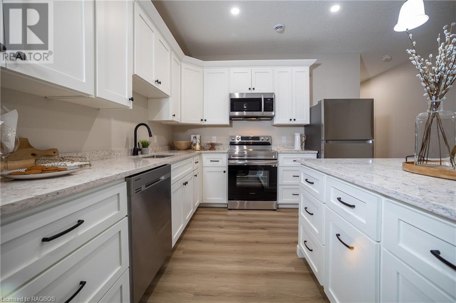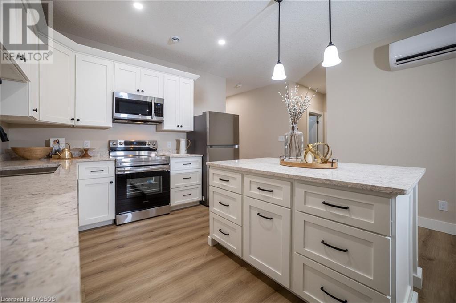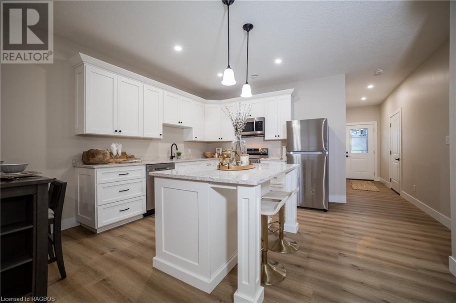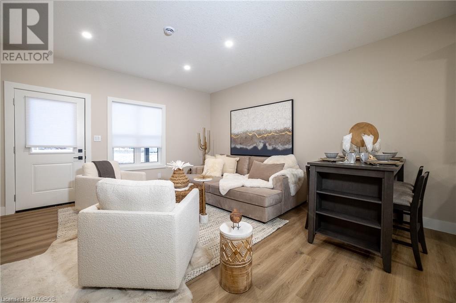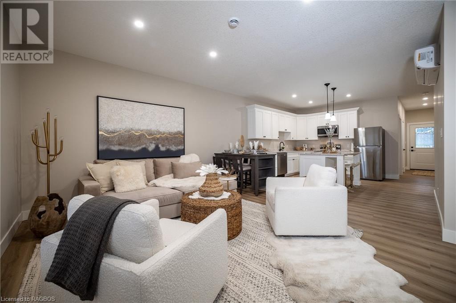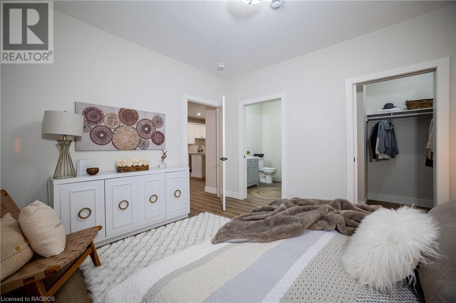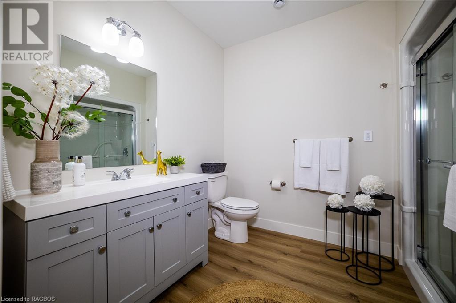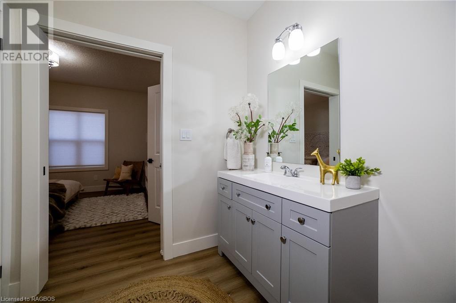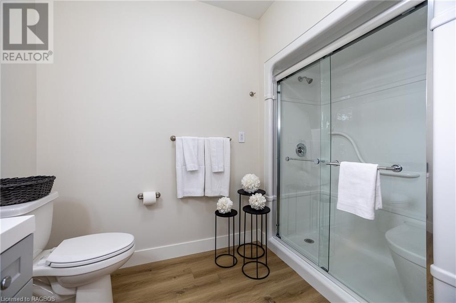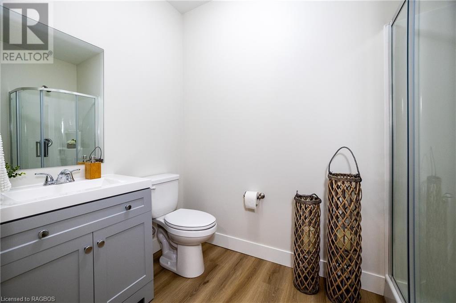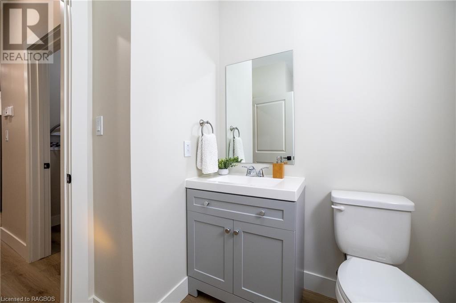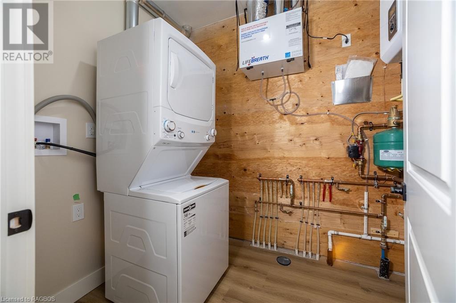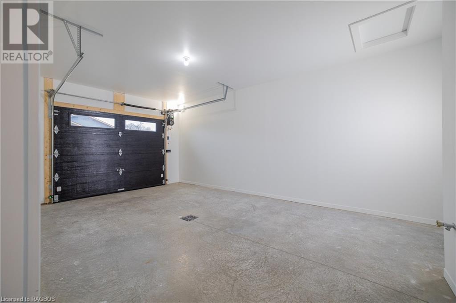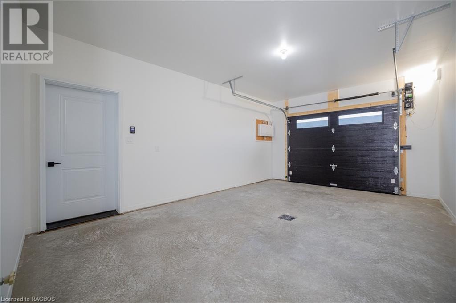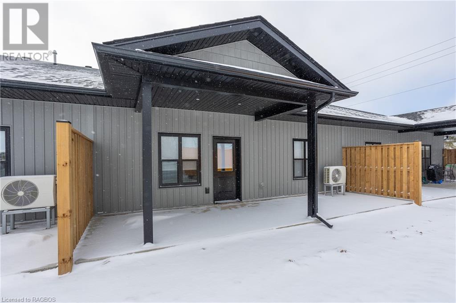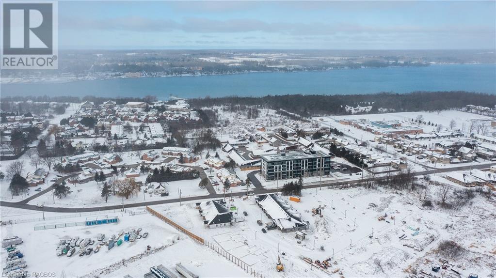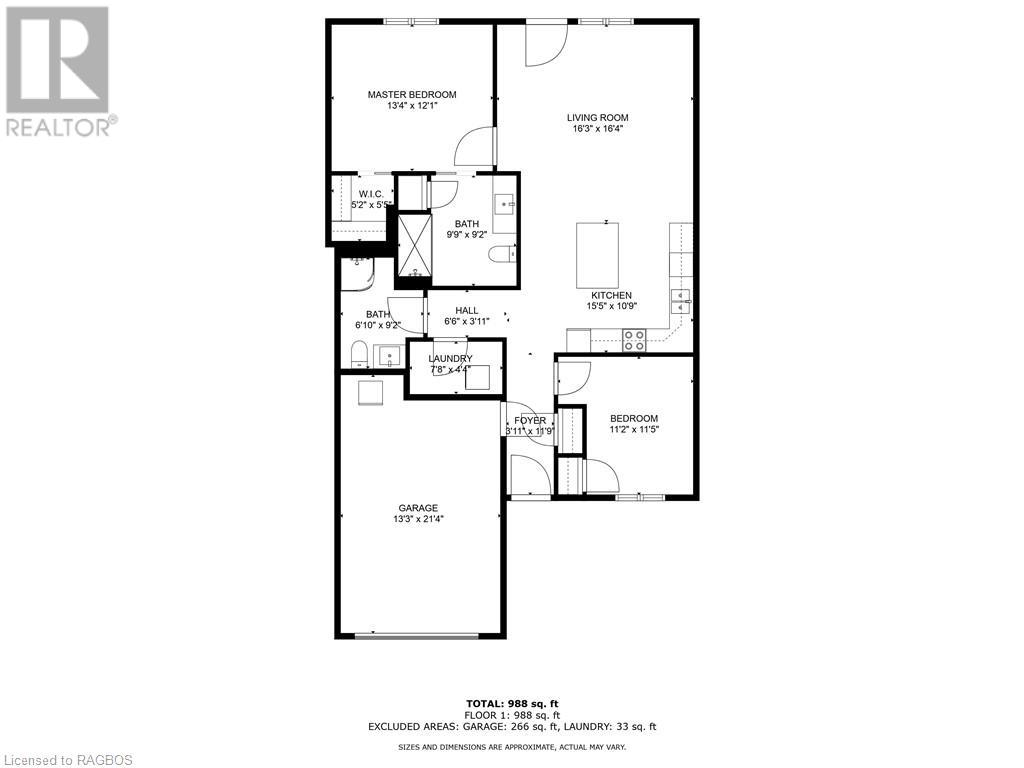2221 10th Avenue Owen Sound, Ontario N4K 0J5
$2,650 Monthly
Landscaping, Other, See Remarks
Welcome to Hedera Estates, a beautiful adult living community on the East Side of Owen Sound. This 2 Bedroom/ 2 Bathroom Unit will be available for occupancy in March 2024. Each unit offers approximately 1000 sq ft of living space with an open concept design and an attached car garage. The kitchen features beautiful custom cabinetry, quartz countertops, and a large island. The primary bedroom is spacious with room for a king bedroom suite, and has a full ensuite, and walk in closet. The units are spacious inside and out, and offer a covered front porch and a private concrete patio in the back. The units are individually serviced with on demand natural gas, in floor heat and air conditioning. Tenants are responsible for gas/hydro/cable/internet/water. The appliances and window coverings are all included. There is a stackable washer/dryer in each unit. Reservations are filling up fast, be sure to discuss all of the options with your REALTOR®. Deposit is equal to 1 month's rent. (id:47166)
Property Details
| MLS® Number | 40535065 |
| Property Type | Single Family |
| Amenities Near By | Hospital, Public Transit |
| Community Features | Community Centre |
| Equipment Type | None |
| Parking Space Total | 2 |
| Rental Equipment Type | None |
Building
| Bathroom Total | 2 |
| Bedrooms Above Ground | 2 |
| Bedrooms Total | 2 |
| Appliances | Dishwasher, Dryer, Refrigerator, Washer, Microwave Built-in, Window Coverings, Garage Door Opener |
| Architectural Style | Bungalow |
| Basement Type | None |
| Constructed Date | 2024 |
| Construction Style Attachment | Attached |
| Cooling Type | Ductless |
| Exterior Finish | Stone, Vinyl Siding |
| Fire Protection | None |
| Foundation Type | Poured Concrete |
| Heating Fuel | Natural Gas |
| Heating Type | In Floor Heating |
| Stories Total | 1 |
| Size Interior | 1000 |
| Type | Row / Townhouse |
| Utility Water | Municipal Water |
Parking
| Attached Garage |
Land
| Acreage | No |
| Land Amenities | Hospital, Public Transit |
| Landscape Features | Landscaped |
| Sewer | Municipal Sewage System |
| Size Frontage | 30 Ft |
| Zoning Description | R4 |
Rooms
| Level | Type | Length | Width | Dimensions |
|---|---|---|---|---|
| Main Level | Utility Room | 7'8'' x 4'4'' | ||
| Main Level | 3pc Bathroom | 9'2'' x 6'10'' | ||
| Main Level | Bedroom | 11'5'' x 11'2'' | ||
| Main Level | Full Bathroom | 9'9'' x 9'2'' | ||
| Main Level | Primary Bedroom | 12'1'' x 13'4'' | ||
| Main Level | Foyer | 11'9'' x 4'0'' | ||
| Main Level | Living Room/dining Room | 16'3'' x 16'4'' | ||
| Main Level | Kitchen | 10'9'' x 15'5'' |
Utilities
| Cable | Available |
| Electricity | Available |
| Natural Gas | Available |
https://www.realtor.ca/real-estate/26484494/2221-10th-avenue-owen-sound
Interested?
Contact us for more information
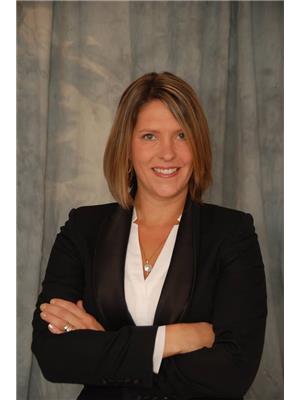
Krista Gill
Salesperson
www.kristagill.com/
28 Yonge Street
Tara, Ontario N0H 2N0
(519) 370-2100

