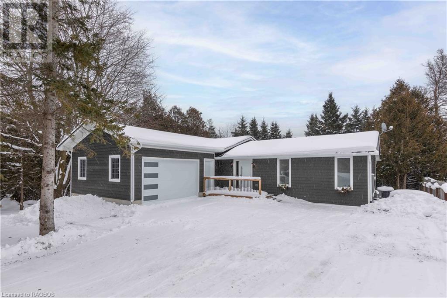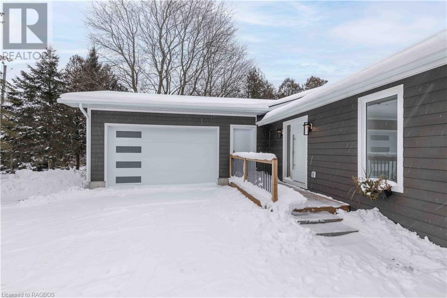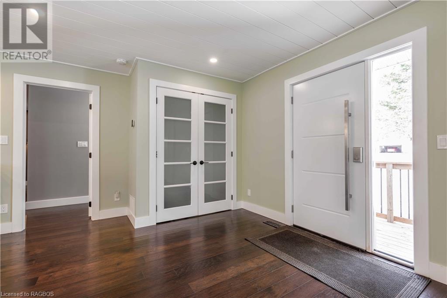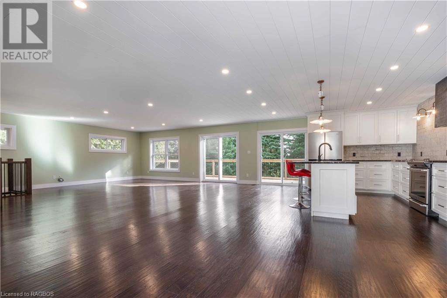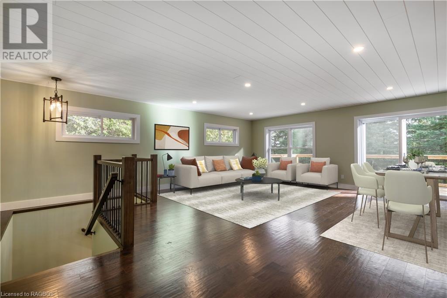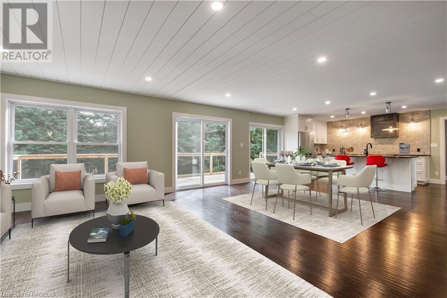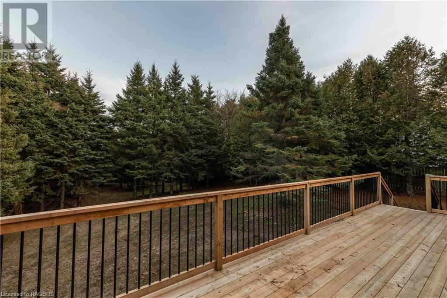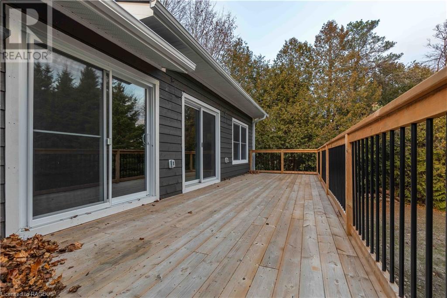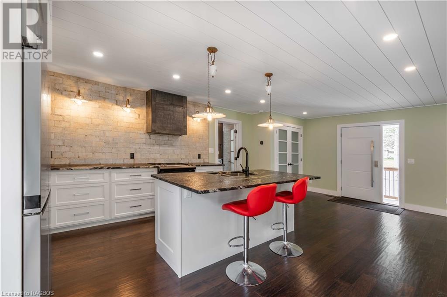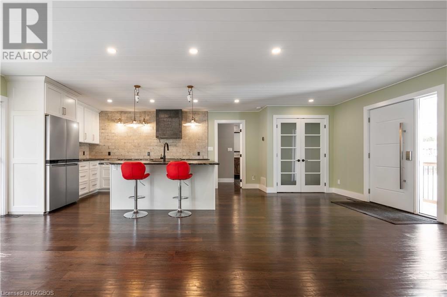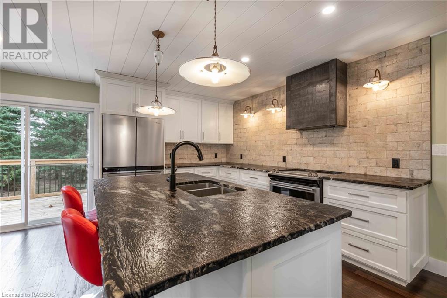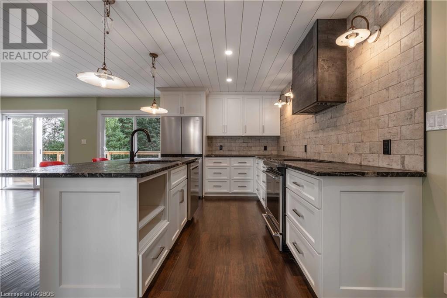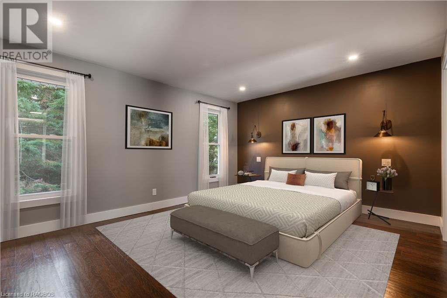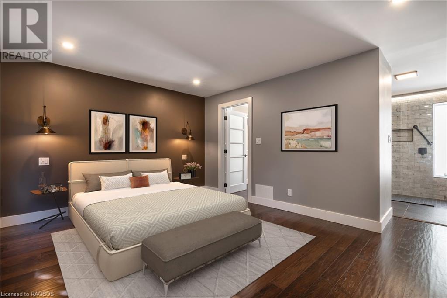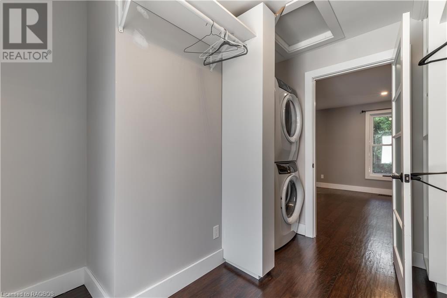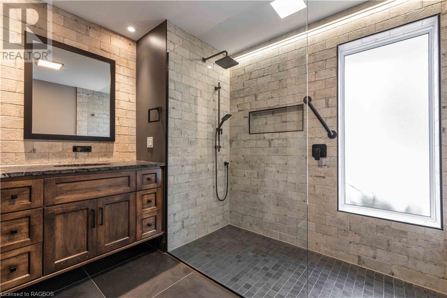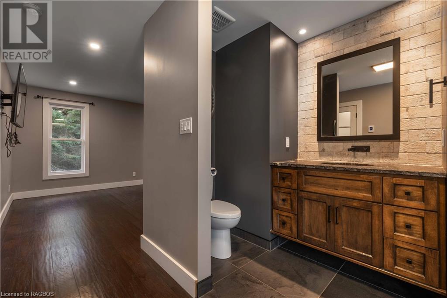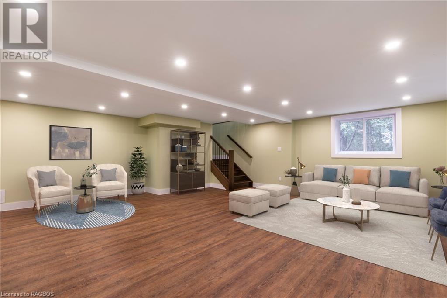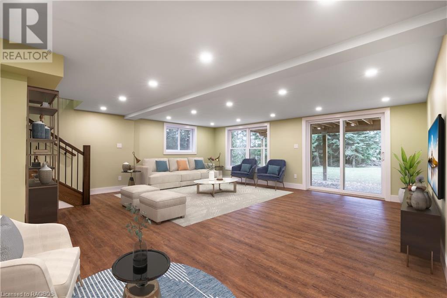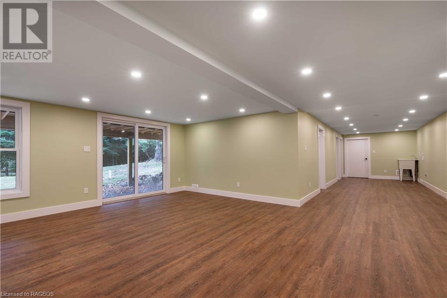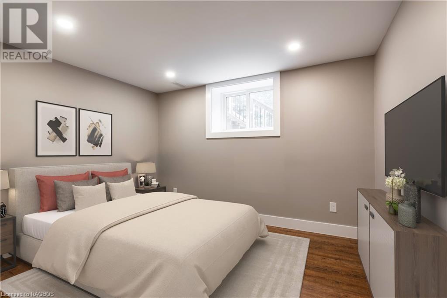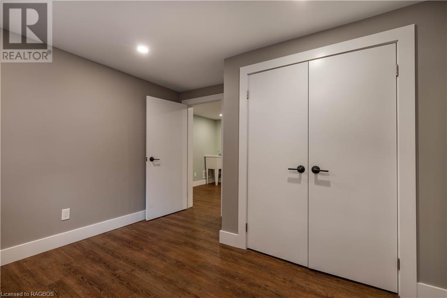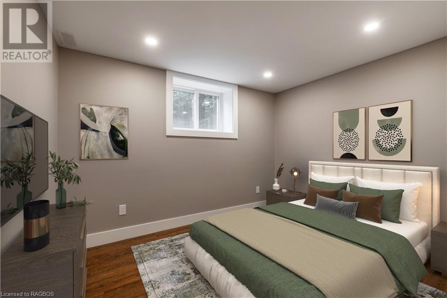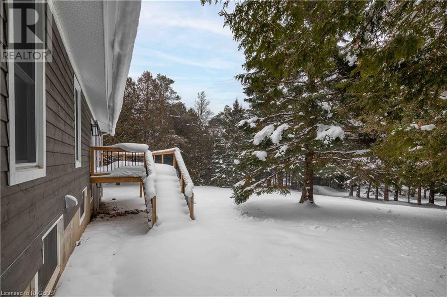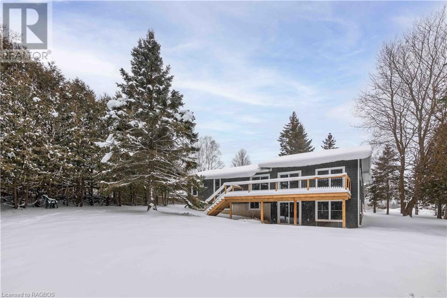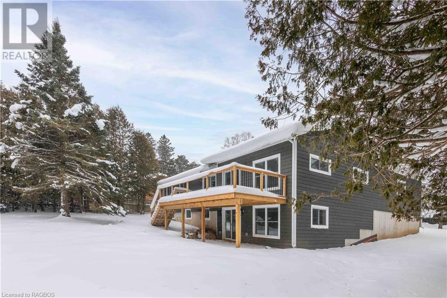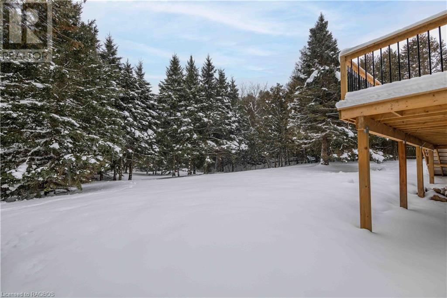200014 Sideroad 10 Georgian Bluffs, Ontario N0H 2K0
$765,000
Nestled between Owen Sound and Shallow Lake, this jaw-dropping bungalow sits on a private 3/4-acre lot. Having undergone a thorough renovation, this home showcases a style reminiscent of the pages of your favourite design magazines. Large windows invite the natural light to dance through, highlighting the incredible fit, finish, and materials throughout. Positioned on a country lot, this property not only offers a peaceful escape but is also equipped with modern amenities like natural gas and fiber optic internet/TV. Private previews now available by appointment. (id:47166)
Open House
This property has open houses!
11:00 am
Ends at:1:00 pm
Property Details
| MLS® Number | 40530729 |
| Property Type | Single Family |
| Amenities Near By | Airport, Park, Place Of Worship, Playground, Schools, Shopping |
| Communication Type | High Speed Internet |
| Community Features | Quiet Area, Community Centre, School Bus |
| Features | Ravine, Conservation/green Belt, Crushed Stone Driveway, Country Residential, Automatic Garage Door Opener |
| Parking Space Total | 5 |
| Structure | Porch |
Building
| Bathroom Total | 2 |
| Bedrooms Above Ground | 1 |
| Bedrooms Below Ground | 2 |
| Bedrooms Total | 3 |
| Appliances | Dishwasher, Dryer, Microwave, Refrigerator, Stove, Water Softener, Water Purifier, Washer, Garage Door Opener |
| Architectural Style | Raised Bungalow |
| Basement Development | Finished |
| Basement Type | Full (finished) |
| Constructed Date | 1971 |
| Construction Style Attachment | Detached |
| Cooling Type | Central Air Conditioning |
| Exterior Finish | Vinyl Siding |
| Fire Protection | Smoke Detectors |
| Foundation Type | Poured Concrete |
| Heating Fuel | Natural Gas |
| Heating Type | Forced Air |
| Stories Total | 1 |
| Size Interior | 1133 |
| Type | House |
| Utility Water | Drilled Well |
Parking
| Attached Garage |
Land
| Access Type | Road Access, Highway Access |
| Acreage | No |
| Land Amenities | Airport, Park, Place Of Worship, Playground, Schools, Shopping |
| Sewer | Septic System |
| Size Depth | 291 Ft |
| Size Frontage | 100 Ft |
| Size Total Text | 1/2 - 1.99 Acres |
| Zoning Description | R1 |
Rooms
| Level | Type | Length | Width | Dimensions |
|---|---|---|---|---|
| Basement | Utility Room | 10' x 6' | ||
| Basement | Bedroom | 10'0'' x 10'0'' | ||
| Basement | Bedroom | 10'0'' x 10'0'' | ||
| Basement | 3pc Bathroom | 10' x 7'2'' | ||
| Basement | Other | 23'8'' x 8'6'' | ||
| Basement | Family Room | 20'4'' x 20'1'' | ||
| Main Level | Other | 20'8'' x 23'4'' | ||
| Main Level | Full Bathroom | 10'3'' x 8'7'' | ||
| Main Level | Laundry Room | 10'3'' x 8' | ||
| Main Level | Primary Bedroom | 15'4'' x 12'0'' | ||
| Main Level | Kitchen | 13'1'' x 20'11'' | ||
| Main Level | Living Room | 22'11'' x 20'11'' |
Utilities
| Cable | Available |
| Electricity | Available |
| Natural Gas | Available |
| Telephone | Available |
https://www.realtor.ca/real-estate/26429773/200014-sideroad-10-georgian-bluffs
Interested?
Contact us for more information
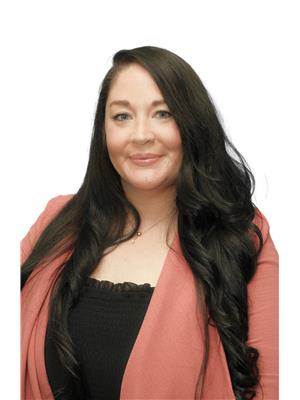
Kim Barron
Salesperson
(877) 606-5467
1525 16th Street East
Owen Sound, Ontario N4K 5N3
(519) 377-4611
(877) 606-5467
brandrealty.group

Brandon Vanderschot
Broker of Record
www.brandrealty.group/
www.facebook.com/brandrealtygroup
www.linkedin.com/company/brandrealtygroup/
twitter.com/BRealtyGroup
www.instagram.com/brandrealtygroup
1525 16th Street East
Owen Sound, Ontario N4K 5N3
(519) 377-4611
(877) 606-5467
brandrealty.group

