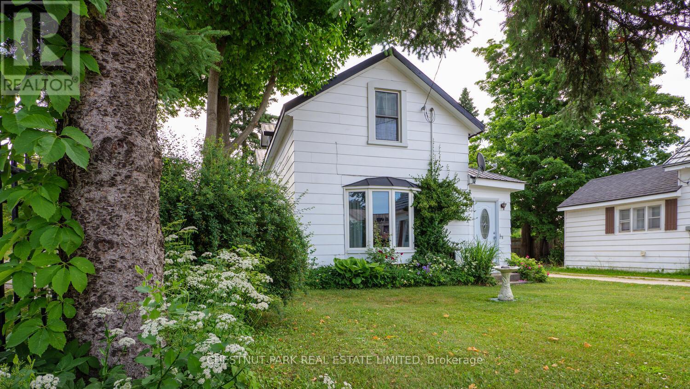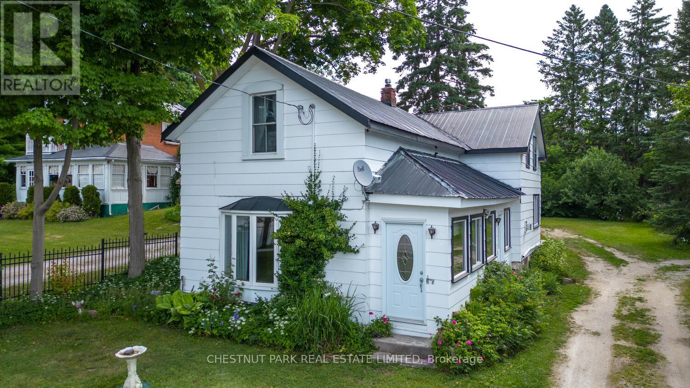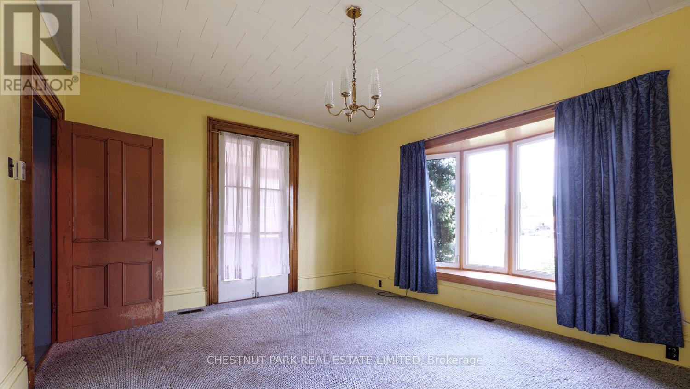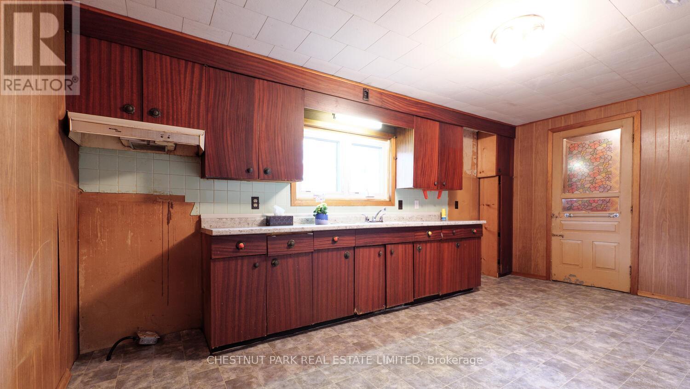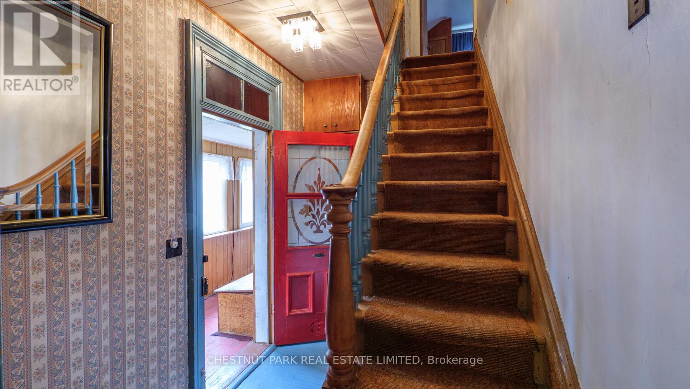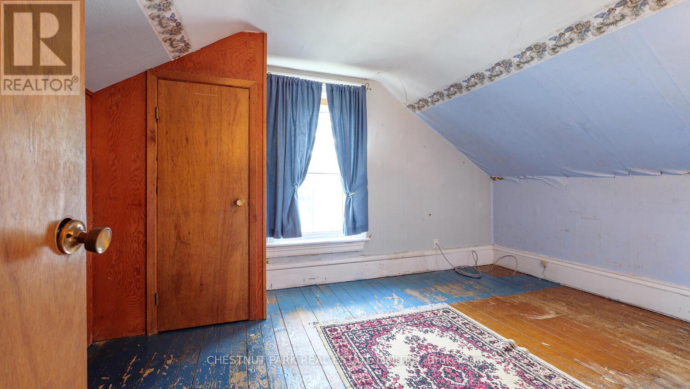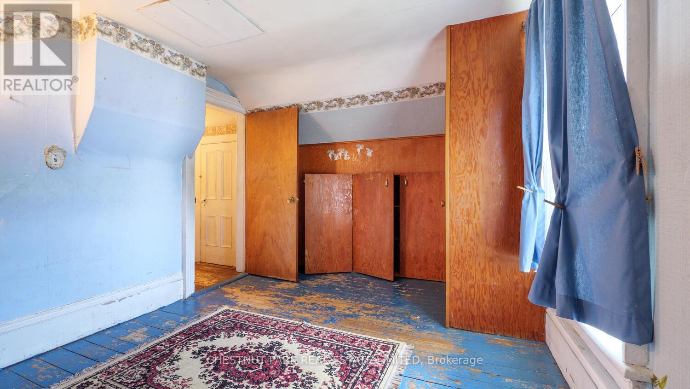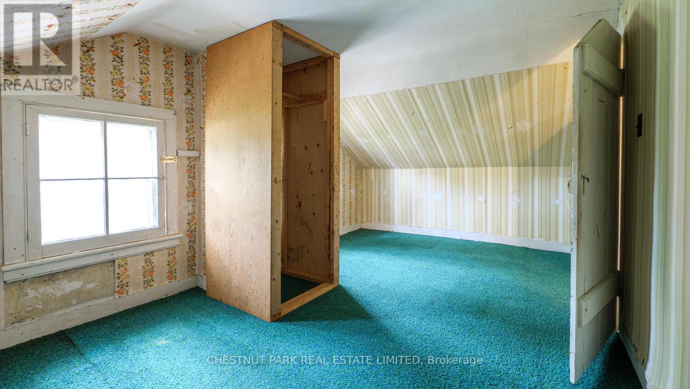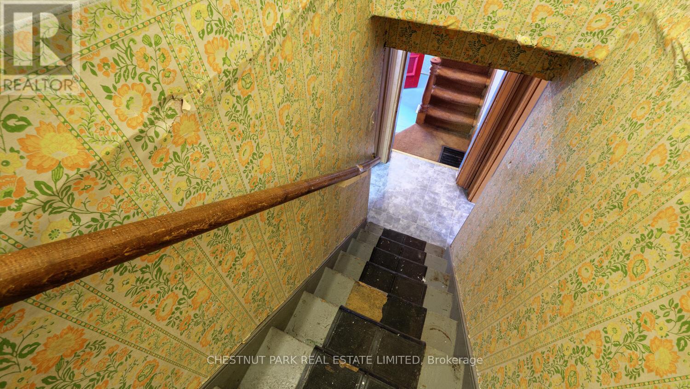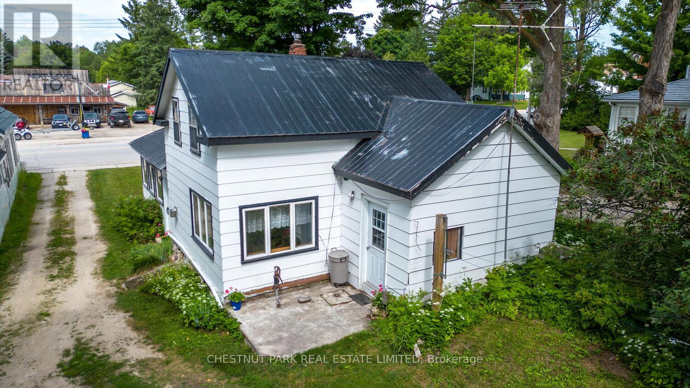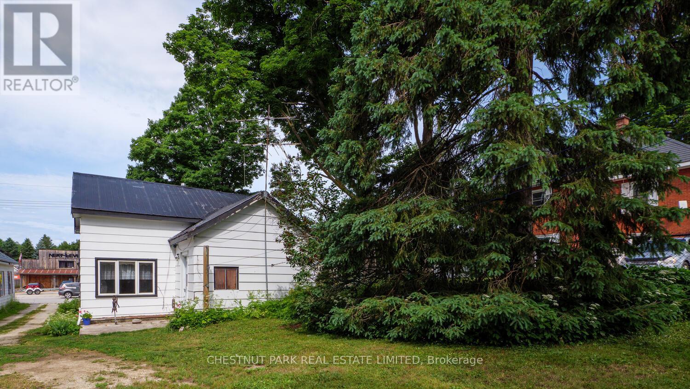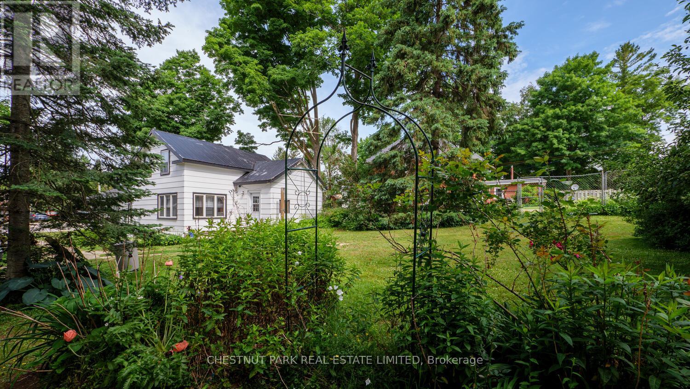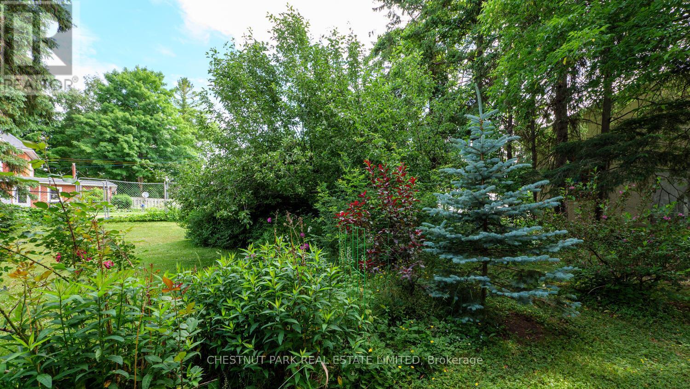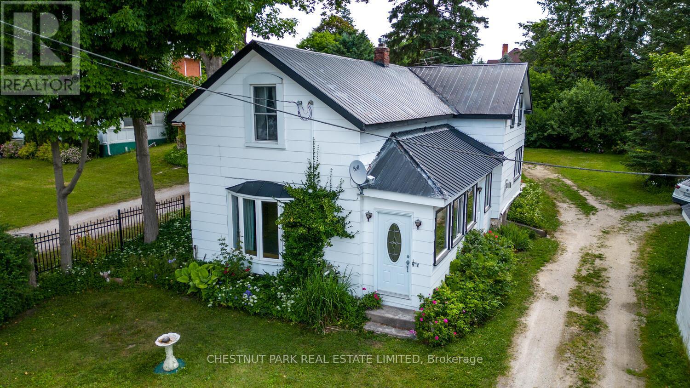159 Garafraxa St Chatsworth, Ontario N0H 1G0
$299,900
Worth considering! This quaint 1 3/4 storey-century home boasts great curb appeal, has the right stuff to build upon to craft your cozy haven. Located between Markdale and Owen Sound, Chatsworth, whose slogan is ""Neighbours with Nature"" is close enough to amenities while offering the peaceful life of small town rural living. Nestled just minutes from Markdale and Owen Sound, the property features a mature treed lot, blooming perennials, and a detached garage wood-shed. With around 1892 sq ft of space, the home offers a unique floor plan with many charming nooks and crannies and 4 bedrooms accessed via split staircases. The main level offers an eat-in kitchen, a versatile dining room/office/bedroom with a Napoleon heater, and a living room with a cozy gas fireplace. Enjoy an enclosed side porch, back porch, mutual drive, and parking for 2 cars. Recent upgrades include a 2022 forced air gas furnace, steel roof, 100-amp breakers, updated wiring, and some replaced windows. (id:47166)
Property Details
| MLS® Number | X7378714 |
| Property Type | Single Family |
| Community Name | Chatsworth |
| Amenities Near By | Place Of Worship |
| Community Features | Community Centre, School Bus |
| Features | Level Lot, Conservation/green Belt |
| Parking Space Total | 2 |
Building
| Bathroom Total | 1 |
| Bedrooms Above Ground | 4 |
| Bedrooms Total | 4 |
| Basement Type | Full |
| Construction Style Attachment | Detached |
| Fireplace Present | Yes |
| Heating Fuel | Natural Gas |
| Heating Type | Forced Air |
| Stories Total | 2 |
| Type | House |
Parking
| Detached Garage |
Land
| Acreage | No |
| Land Amenities | Place Of Worship |
| Sewer | Septic System |
| Size Irregular | 45 X 165 Ft ; 174ft X 36ft X 105ft X 30ft X 66ftx 64ft |
| Size Total Text | 45 X 165 Ft ; 174ft X 36ft X 105ft X 30ft X 66ftx 64ft |
Rooms
| Level | Type | Length | Width | Dimensions |
|---|---|---|---|---|
| Second Level | Bedroom 2 | 5.13 m | 2.92 m | 5.13 m x 2.92 m |
| Second Level | Bedroom 3 | 4.24 m | 2.82 m | 4.24 m x 2.82 m |
| Second Level | Bedroom 4 | 3.51 m | 3.07 m | 3.51 m x 3.07 m |
| Main Level | Sunroom | 7.37 m | 1.68 m | 7.37 m x 1.68 m |
| Main Level | Foyer | 3.35 m | 2.06 m | 3.35 m x 2.06 m |
| Main Level | Bathroom | 3.35 m | 2.95 m | 3.35 m x 2.95 m |
| Main Level | Kitchen | 5.13 m | 3.05 m | 5.13 m x 3.05 m |
| Main Level | Dining Room | 5.13 m | 3.02 m | 5.13 m x 3.02 m |
| Main Level | Living Room | 5.08 m | 4.19 m | 5.08 m x 4.19 m |
| Main Level | Foyer | 2.69 m | 1.83 m | 2.69 m x 1.83 m |
| Main Level | Primary Bedroom | 3.15 m | 3.05 m | 3.15 m x 3.05 m |
Utilities
| Natural Gas | Installed |
| Electricity | Installed |
| Cable | Available |
https://www.realtor.ca/real-estate/26386944/159-garafraxa-st-chatsworth-chatsworth
Interested?
Contact us for more information
Cynthia Razum
Broker

957 4th Avenue East #200
Owen Sound, Ontario N4K 2N9
(519) 371-5455
(705) 445-5457

