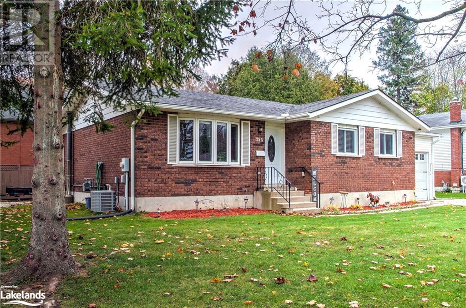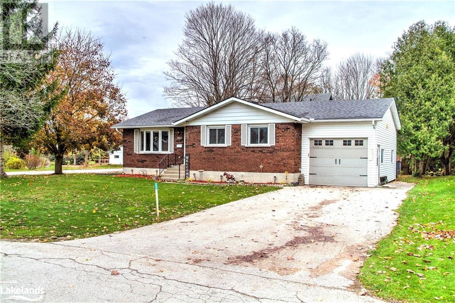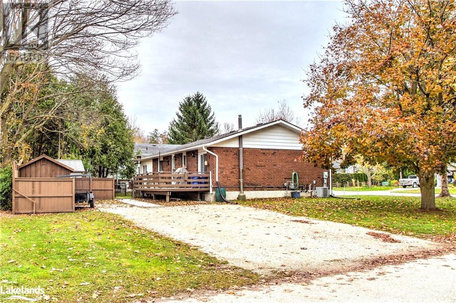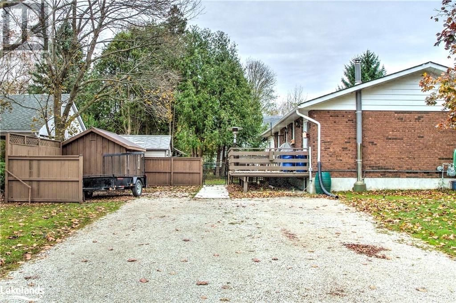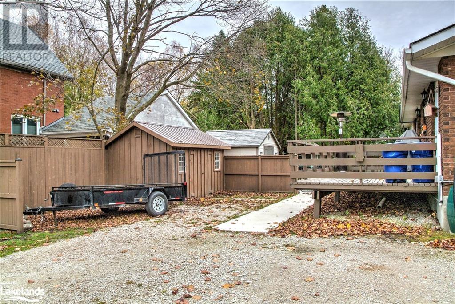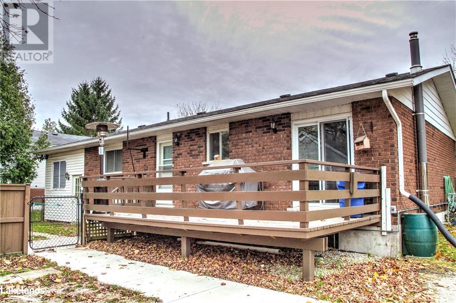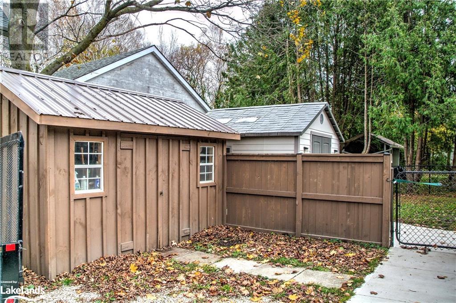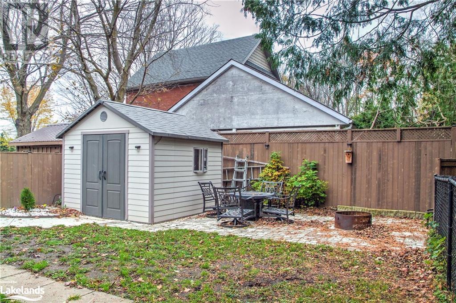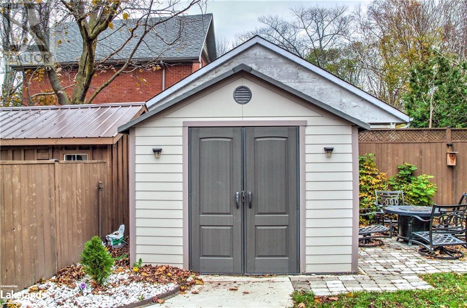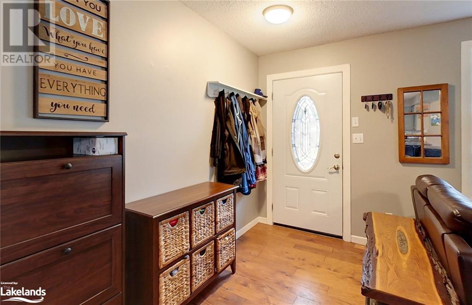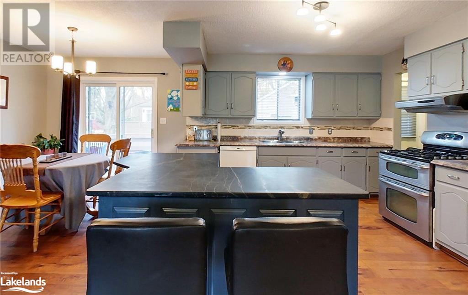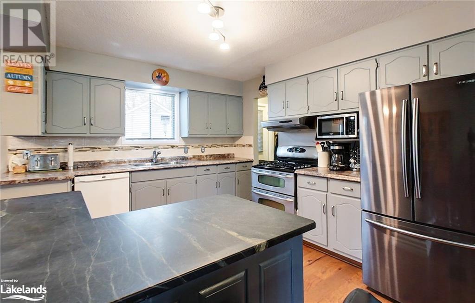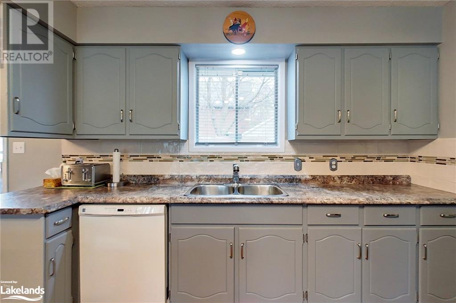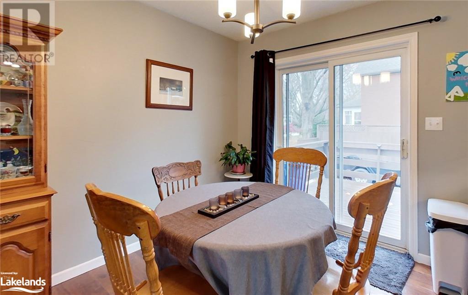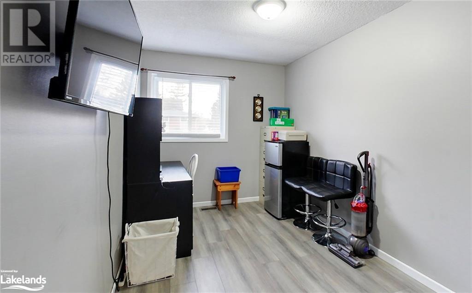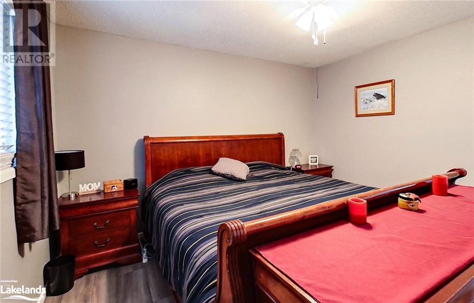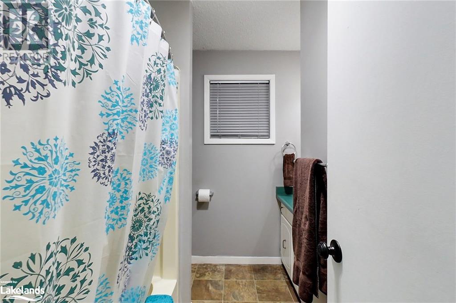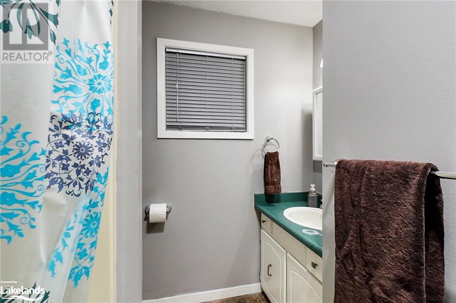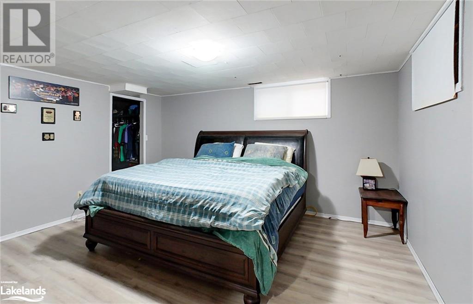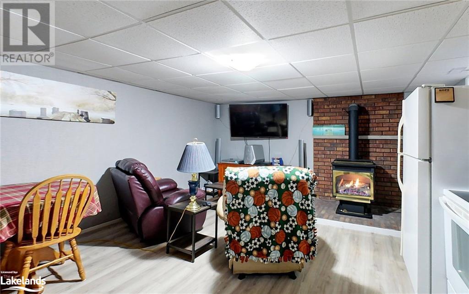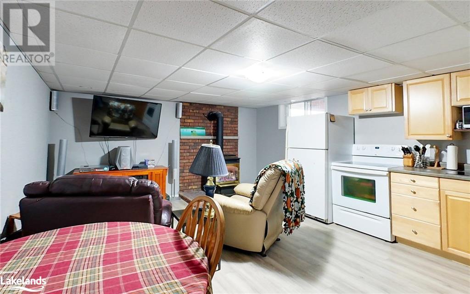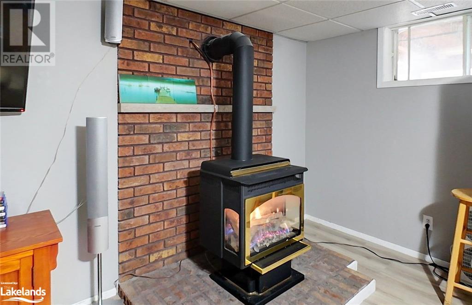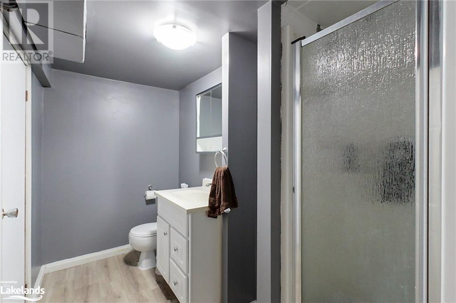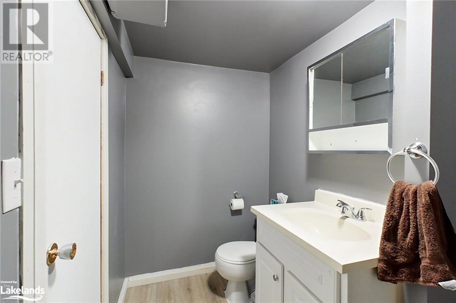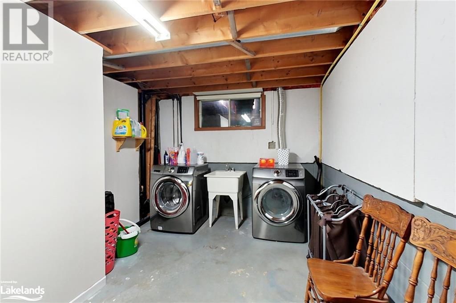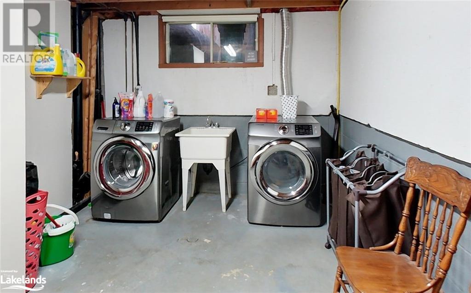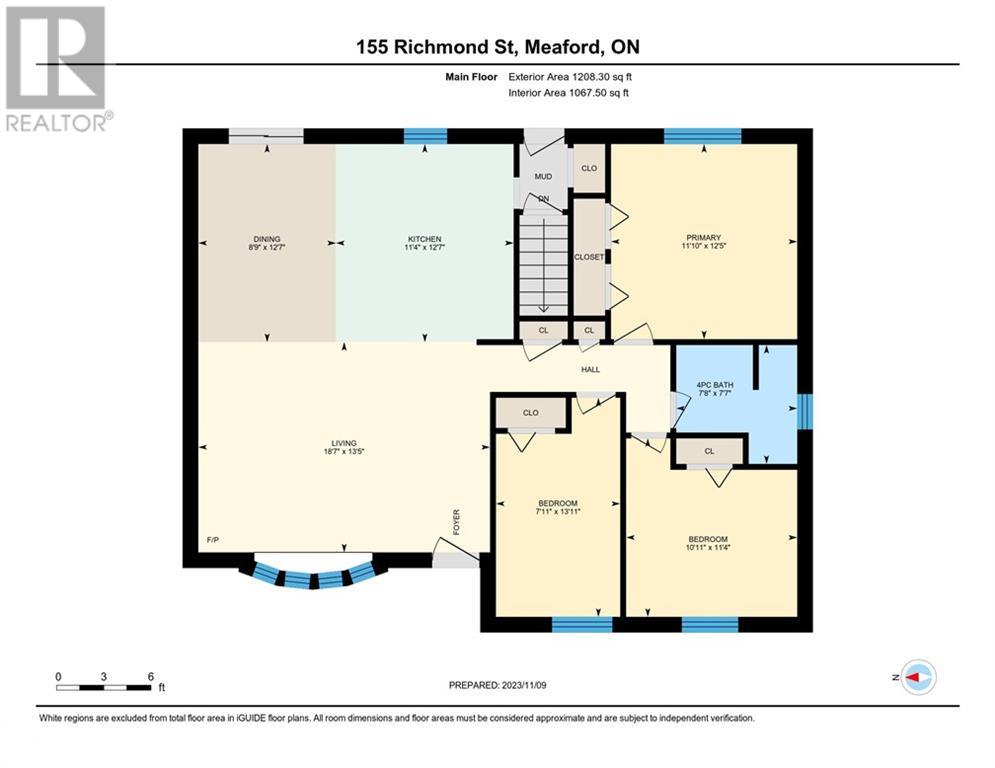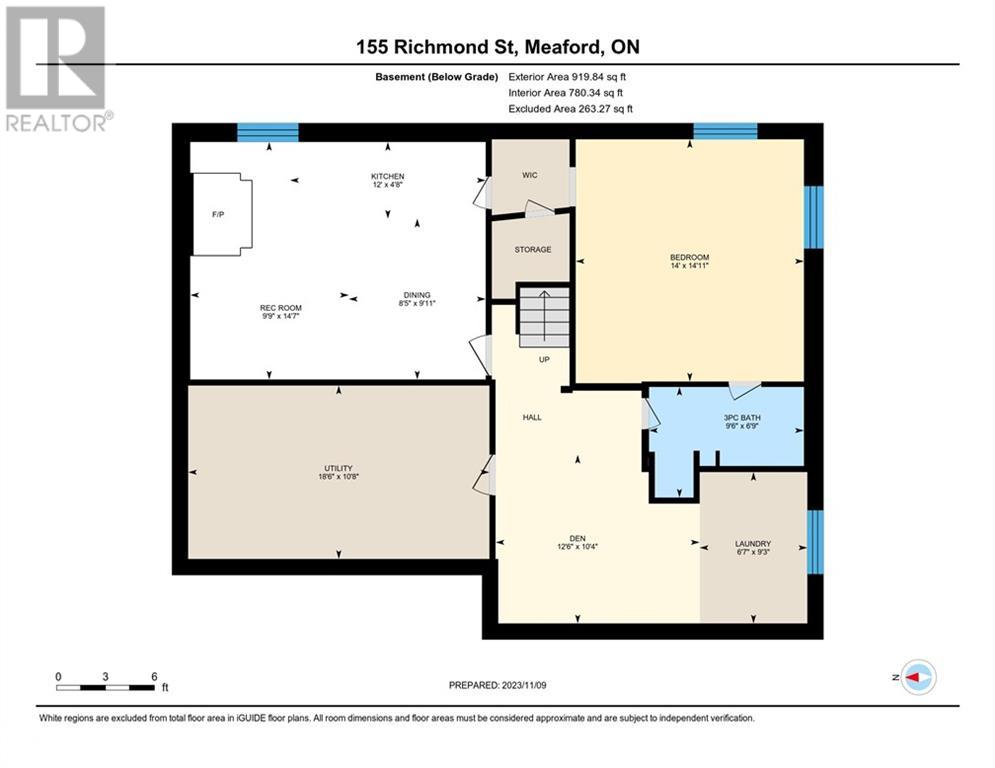155 Richmond Street Meaford, Ontario N4L 1B4
$650,000
Great family home in a great neighborhood. Embrace the opportunity for multi-generational living under one roof. On the main level, enjoy open concept kitchen/living/dining room with walk out to the rear deck, three bedrooms, and a full 4pc bath. Downstairs has been converted to an in law suite with a kitchen/living room with gas fire place, a large bedroom and 3pc bath. Plenty of storage in the laundry room and separate utility room. Attached one car garage. Recently updated AC unit, poured concrete walkway along the rear deck that leads to the hot tub within a shed and an additional 9X12 board and batten shed for all the toys and equipment. This low maintenance property is located across from the ball park and tennis courts, one block to the shores of Georgian Bay and Georgian Trail System that links Meaford to Thornbury and beyond. (id:47166)
Property Details
| MLS® Number | 40538285 |
| Property Type | Single Family |
| Amenities Near By | Beach, Golf Nearby, Hospital, Park, Schools |
| Communication Type | High Speed Internet |
| Community Features | Community Centre |
| Equipment Type | Water Heater |
| Features | Paved Driveway, Sump Pump, Automatic Garage Door Opener |
| Parking Space Total | 5 |
| Rental Equipment Type | Water Heater |
| Structure | Shed |
Building
| Bathroom Total | 2 |
| Bedrooms Above Ground | 3 |
| Bedrooms Below Ground | 1 |
| Bedrooms Total | 4 |
| Appliances | Dishwasher, Refrigerator, Stove, Range - Gas, Microwave Built-in, Garage Door Opener, Hot Tub |
| Architectural Style | Bungalow |
| Basement Development | Partially Finished |
| Basement Type | Full (partially Finished) |
| Constructed Date | 1978 |
| Construction Style Attachment | Detached |
| Cooling Type | Central Air Conditioning |
| Exterior Finish | Brick Veneer |
| Fireplace Present | Yes |
| Fireplace Total | 1 |
| Foundation Type | Block |
| Heating Fuel | Natural Gas |
| Heating Type | Forced Air |
| Stories Total | 1 |
| Size Interior | 1208 |
| Type | House |
| Utility Water | Municipal Water |
Parking
| Attached Garage |
Land
| Acreage | No |
| Land Amenities | Beach, Golf Nearby, Hospital, Park, Schools |
| Sewer | Municipal Sewage System |
| Size Depth | 95 Ft |
| Size Frontage | 87 Ft |
| Size Total Text | Under 1/2 Acre |
| Zoning Description | R3 |
Rooms
| Level | Type | Length | Width | Dimensions |
|---|---|---|---|---|
| Lower Level | 3pc Bathroom | Measurements not available | ||
| Lower Level | Den | 10'4'' x 12'6'' | ||
| Lower Level | Recreation Room | 14'7'' x 9'9'' | ||
| Lower Level | Dining Room | 9'11'' x 8'5'' | ||
| Lower Level | Utility Room | 18'6'' x 10'8'' | ||
| Lower Level | Laundry Room | 9'0'' x 6'7'' | ||
| Lower Level | Bedroom | 14'11'' x 14'0'' | ||
| Lower Level | Kitchen | 4'8'' x 10'0'' | ||
| Main Level | 4pc Bathroom | Measurements not available | ||
| Main Level | Bedroom | 13'11'' x 7'11'' | ||
| Main Level | Bedroom | 11'4'' x 10'11'' | ||
| Main Level | Primary Bedroom | 12'5'' x 11'10'' | ||
| Main Level | Dining Room | 12'7'' x 8'9'' | ||
| Main Level | Kitchen | 12'7'' x 11'4'' | ||
| Main Level | Living Room | 18'7'' x 13'5'' |
Utilities
| Cable | Available |
| Electricity | Available |
| Natural Gas | Available |
| Telephone | Available |
https://www.realtor.ca/real-estate/26489473/155-richmond-street-meaford
Interested?
Contact us for more information
Cathi Parrish
Salesperson
(519) 538-5819

96 Sykes Street North
Meaford, Ontario N4L 1N8
(519) 538-5755
(519) 538-5819
locationsnorth.com/

Mike Poetker
Salesperson

96 Sykes Street North
Meaford, Ontario N4L 1N8
(519) 538-5755
(519) 538-5819
locationsnorth.com/

