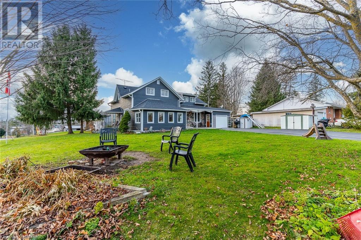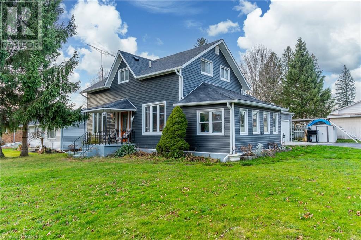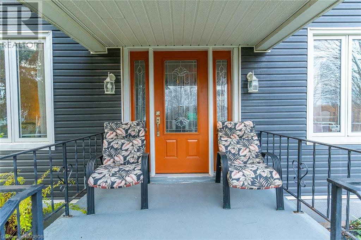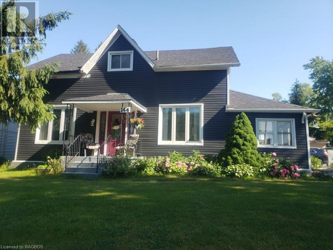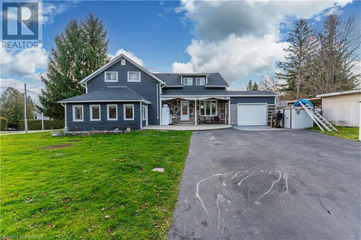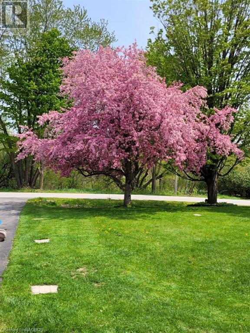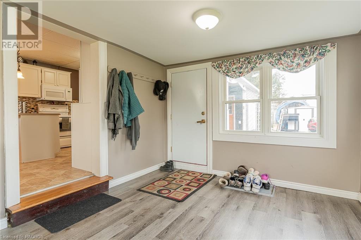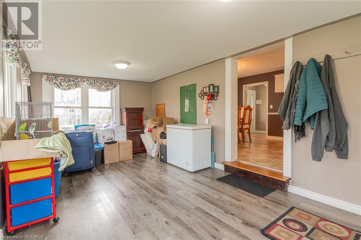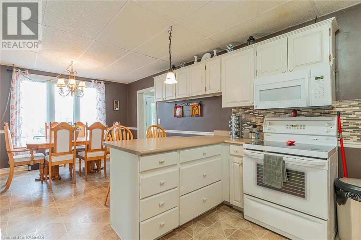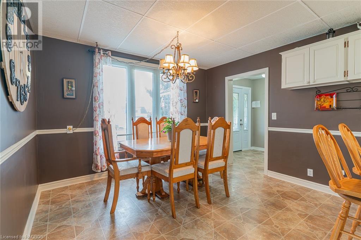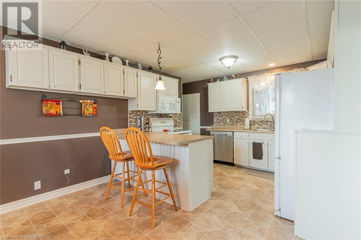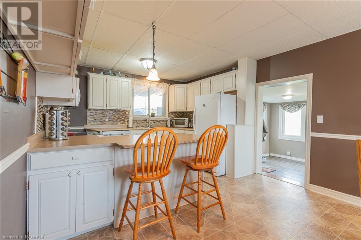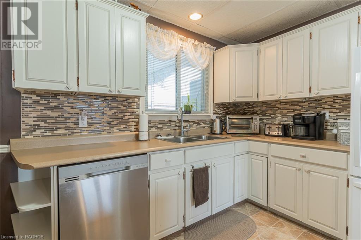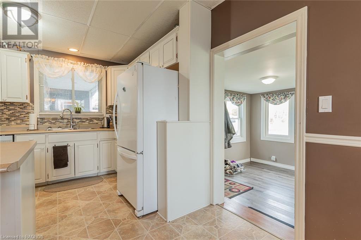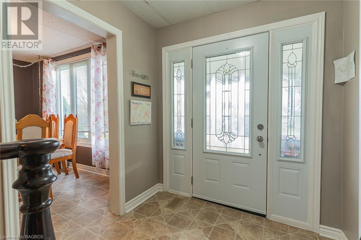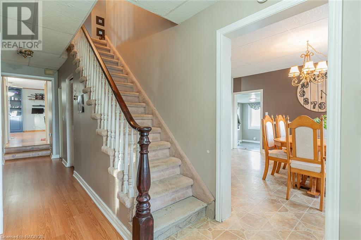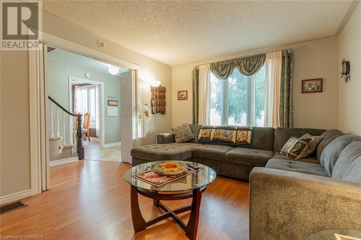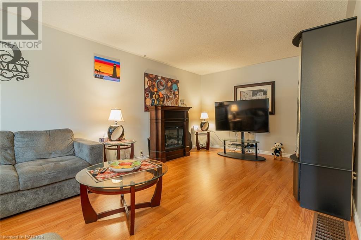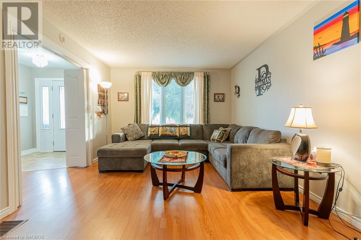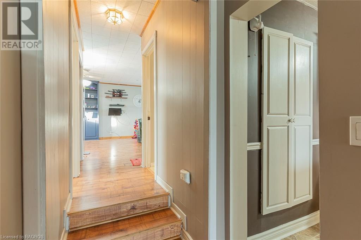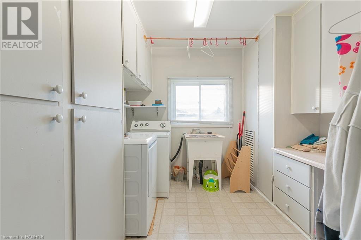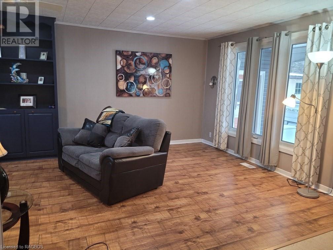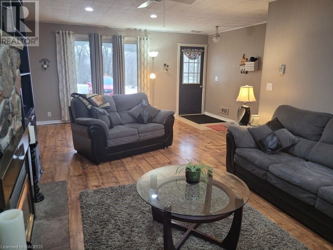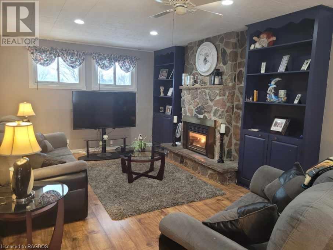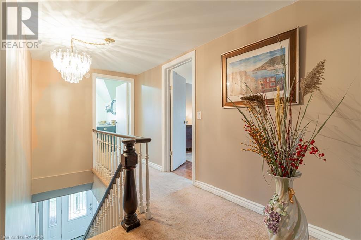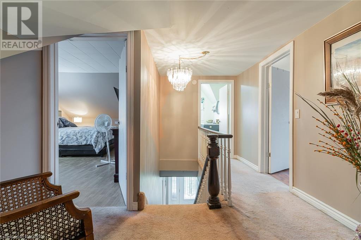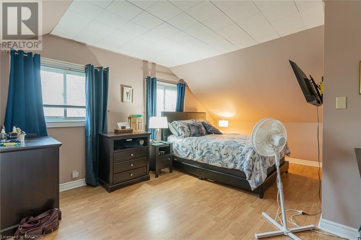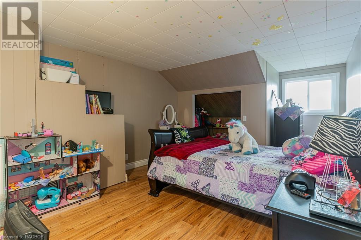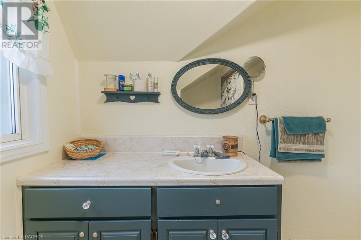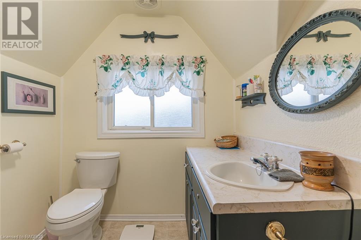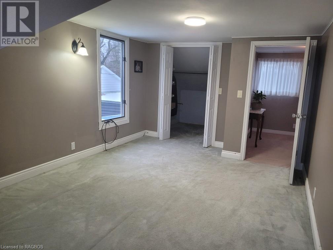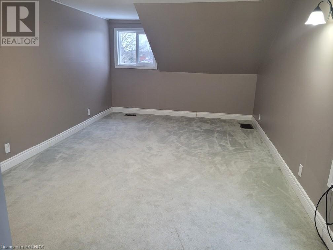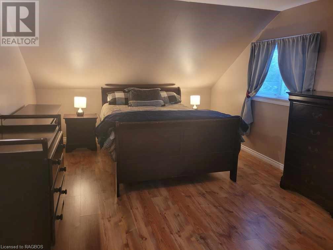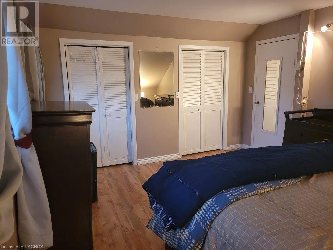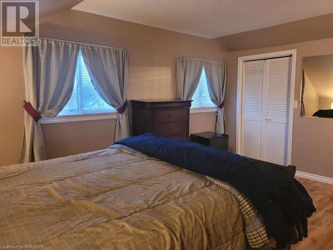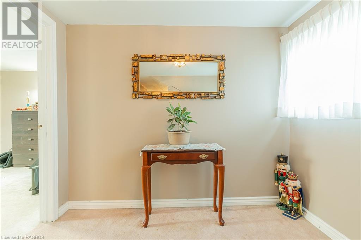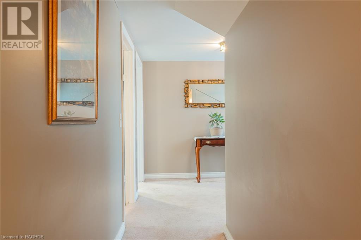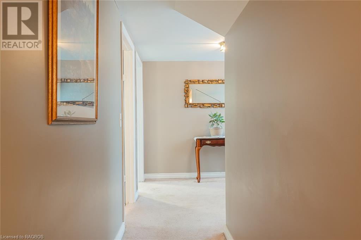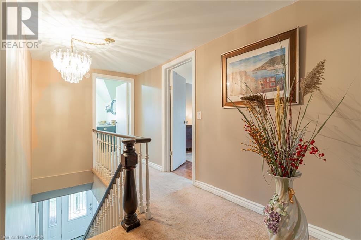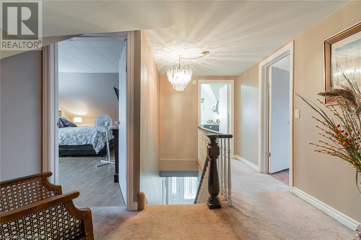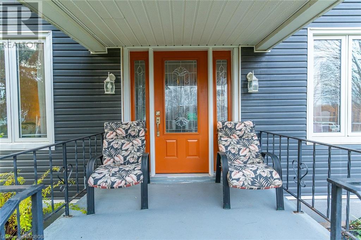144 Mcnab Street Chatsworth, Ontario N0H 1G0
$599,999.99
This 4 bedroom, 2 bath family home is located on a quiet street on a large corner lot in Chatsworth. Features an oversized single car garage, a cozy family room with gas fireplace, main floor laundry. Plenty of room in the yard to play or have a campfire + the rail trail is located just behind this street with miles and miles of walking/biking trails! This home offers tons of storage space throughout. Large garage offers a workspace for the handyman. Recent upgrades over the past couple years include new shingles, siding, insulation, some windows, front door, garage door opener, some flooring, dishwasher, kitchen back splash, toilets, septic tank cover, electrical panel breaker box. Also gas furnace 2023. (id:47166)
Property Details
| MLS® Number | 40516064 |
| Property Type | Single Family |
| Equipment Type | Water Heater |
| Features | Corner Site |
| Parking Space Total | 6 |
| Rental Equipment Type | Water Heater |
| Structure | Shed |
Building
| Bathroom Total | 2 |
| Bedrooms Above Ground | 4 |
| Bedrooms Total | 4 |
| Appliances | Dishwasher, Dryer, Stove, Washer, Microwave Built-in, Window Coverings, Garage Door Opener |
| Architectural Style | 2 Level |
| Basement Development | Unfinished |
| Basement Type | Crawl Space (unfinished) |
| Construction Style Attachment | Detached |
| Cooling Type | Central Air Conditioning |
| Exterior Finish | Vinyl Siding |
| Foundation Type | Poured Concrete |
| Heating Fuel | Natural Gas |
| Heating Type | Forced Air |
| Stories Total | 2 |
| Size Interior | 2150 |
| Type | House |
| Utility Water | Municipal Water |
Parking
| Attached Garage |
Land
| Acreage | No |
| Sewer | Septic System |
| Size Depth | 96 Ft |
| Size Frontage | 107 Ft |
| Size Total Text | Under 1/2 Acre |
| Zoning Description | R2 |
Rooms
| Level | Type | Length | Width | Dimensions |
|---|---|---|---|---|
| Second Level | 4pc Bathroom | Measurements not available | ||
| Second Level | Bedroom | 17'8'' x 10'7'' | ||
| Second Level | Bedroom | 15'6'' x 10'0'' | ||
| Second Level | Bedroom | 12'0'' x 16'3'' | ||
| Second Level | Primary Bedroom | 12'0'' x 16'3'' | ||
| Main Level | 3pc Bathroom | Measurements not available | ||
| Main Level | Laundry Room | 9'8'' x 12'0'' | ||
| Main Level | Bonus Room | 16'0'' x 9'7'' | ||
| Main Level | Family Room | 24'0'' x 15'11'' | ||
| Main Level | Living Room | 21'2'' x 11'5'' | ||
| Main Level | Dinette | 11'1'' x 11'0'' | ||
| Main Level | Kitchen | 11'9'' x 10'2'' |
https://www.realtor.ca/real-estate/26305113/144-mcnab-street-chatsworth
Interested?
Contact us for more information
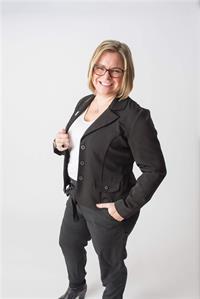
Heather Keip
Broker
(647) 849-3180
https://realtyladies.exprealty.com/
320 Durham St E,
Walkerton, Ontario N0G 2V0
(866) 530-7737
(647) 849-3180
https://realtyladies.exprealty.com/
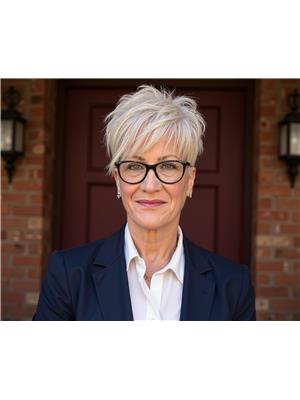
Nicole Schnurr
Salesperson
(647) 849-3180
https://realtyladies.exprealty.com/
www.facebook.com/nicoleandheather
320 Durham St E,
Walkerton, Ontario N0G 2V0
(866) 530-7737
(647) 849-3180
https://realtyladies.exprealty.com/

