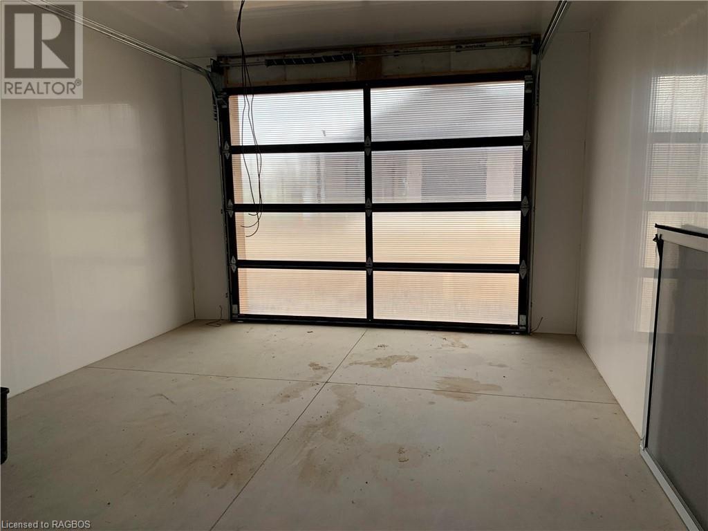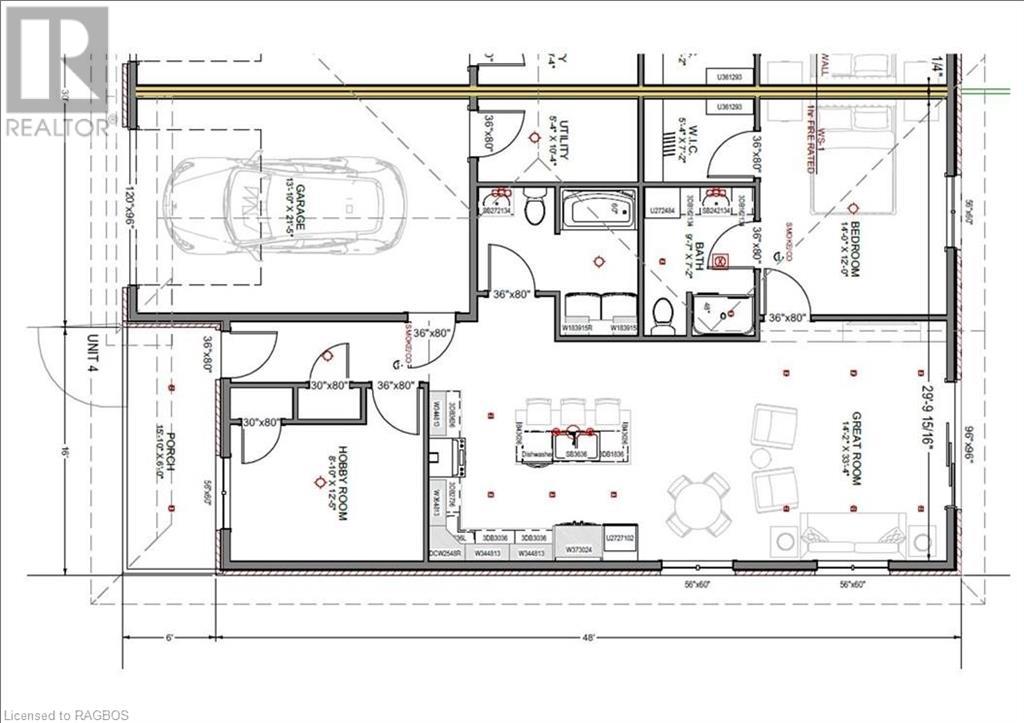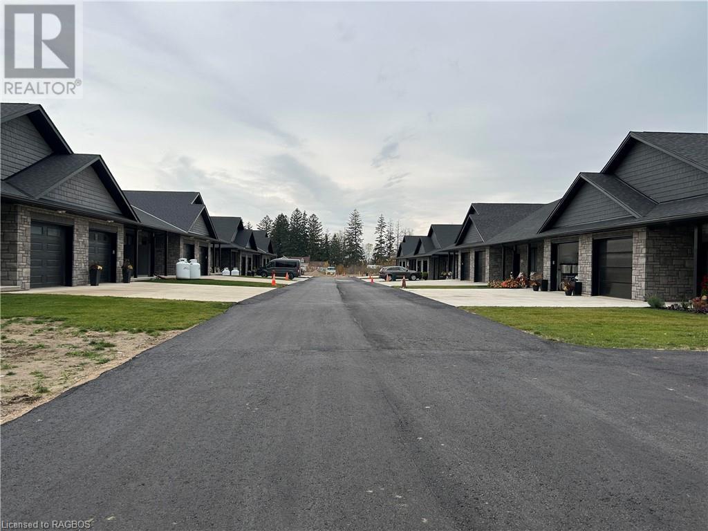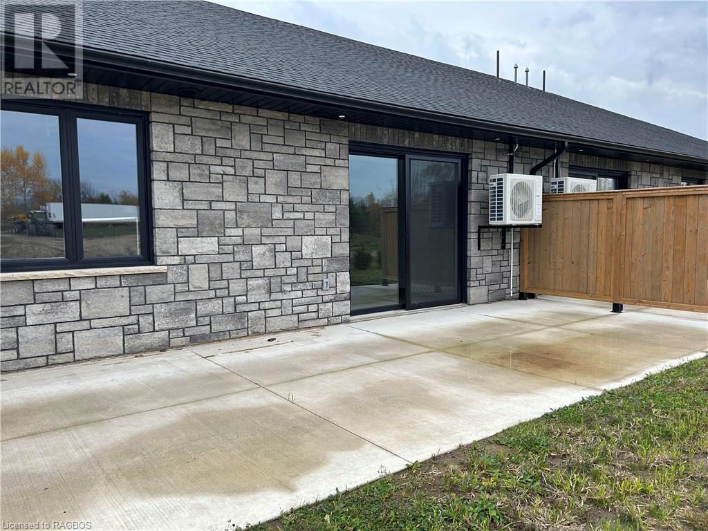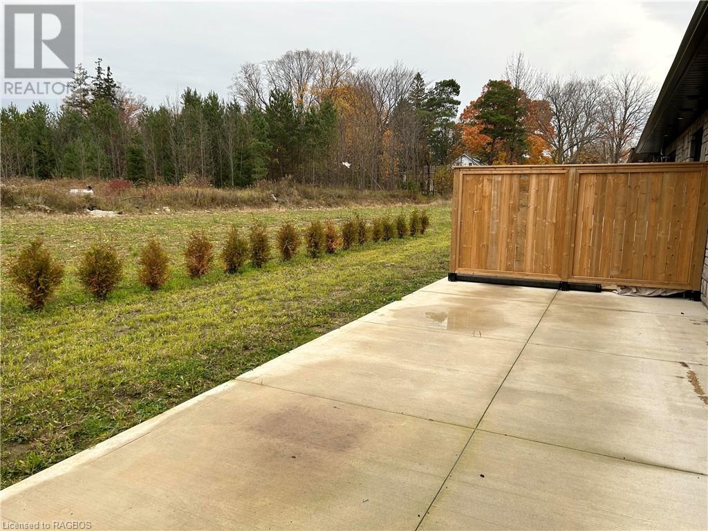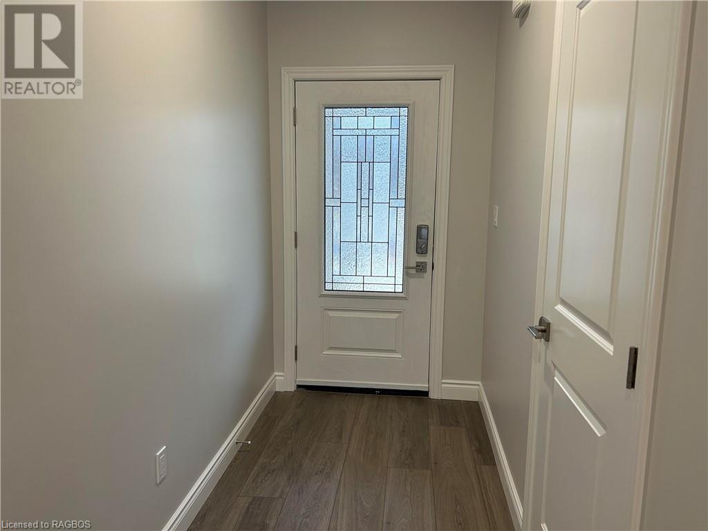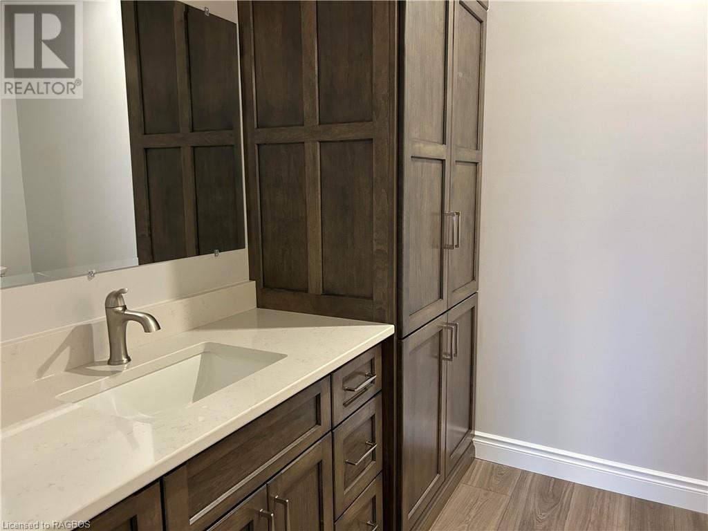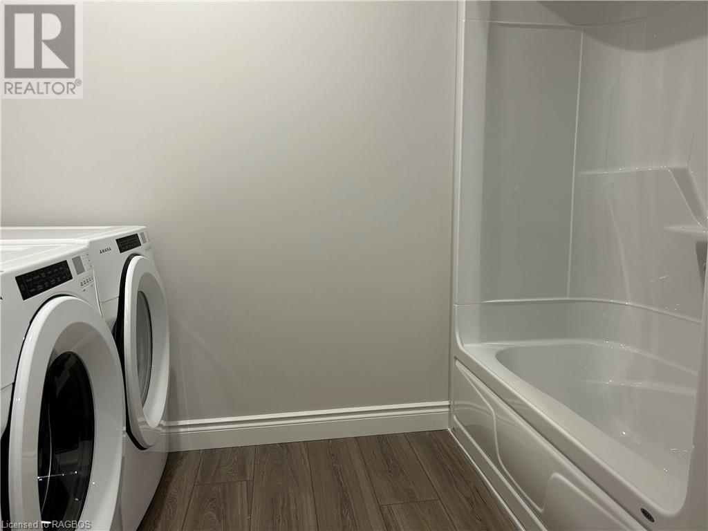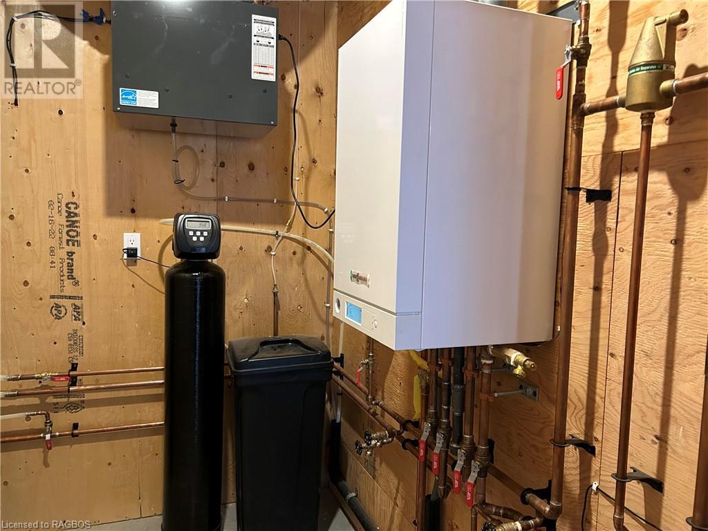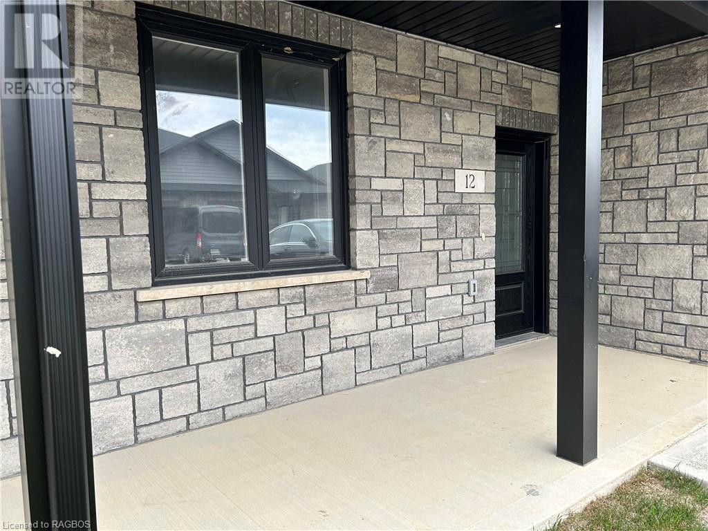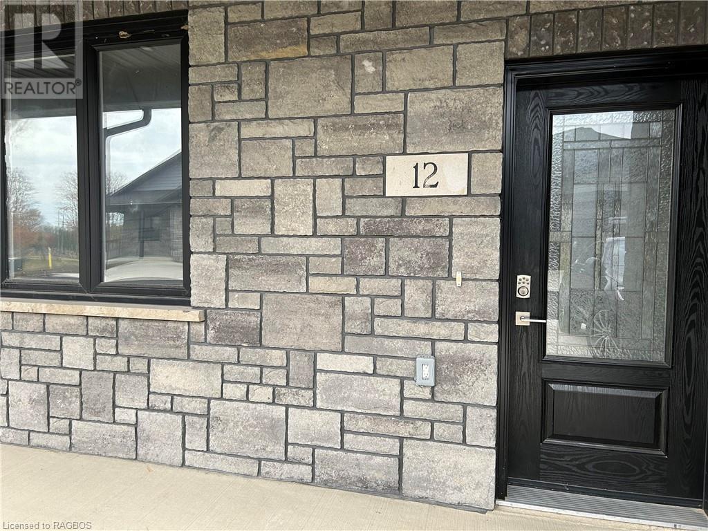12 Palmer Marie Lane Chesley, Ontario N0G 1L0
$460,000
New, luxurious Life Lease unit for sale with immediate possession, in the charming and vibrant town of Chesley. This 1248 sq. ft slab on grade, interior unit is located in the 50+ Jeasnic Estates community. The monthly fee covers lawn cutting, snow removal and all exterior maintenance so if you are ready to enjoy an easy and simplified way of life, this if for you! The open concept, comfortable floorplan with 9 ft. ceilings creates a bright and airy feel and the quality of workmanship is sure to please. Custom maple cabinets with quartz countertops and a large island with seating plus all appliances included. Primary bedroom with walk in closet and ensuite, second bedroom and the main 4 Pc. bath/laundry combo. Efficient in floor heating and ductless heat/air conditioning. The attached oversized garage is lined in Trusscore and provides ample space for your vehicle and storage. Front porch and large, private patio at the rear. An incredible unit providing an incredible way of life! (id:47166)
Property Details
| MLS® Number | 40504801 |
| Property Type | Single Family |
| Amenities Near By | Hospital, Place Of Worship, Schools, Shopping |
| Community Features | Community Centre |
| Equipment Type | None |
| Features | Southern Exposure, Automatic Garage Door Opener |
| Parking Space Total | 3 |
| Rental Equipment Type | None |
Building
| Bathroom Total | 2 |
| Bedrooms Above Ground | 2 |
| Bedrooms Total | 2 |
| Appliances | Dishwasher, Dryer, Refrigerator, Stove, Washer, Microwave Built-in, Garage Door Opener |
| Architectural Style | Bungalow |
| Basement Type | None |
| Constructed Date | 2022 |
| Construction Style Attachment | Attached |
| Cooling Type | Ductless |
| Exterior Finish | Stone |
| Fixture | Ceiling Fans |
| Foundation Type | Poured Concrete |
| Heating Type | In Floor Heating |
| Stories Total | 1 |
| Size Interior | 1248 |
| Type | Row / Townhouse |
| Utility Water | Municipal Water |
Parking
| Attached Garage |
Land
| Acreage | No |
| Land Amenities | Hospital, Place Of Worship, Schools, Shopping |
| Landscape Features | Landscaped |
| Sewer | Municipal Sewage System |
| Size Total Text | Unknown |
| Zoning Description | R3 |
Rooms
| Level | Type | Length | Width | Dimensions |
|---|---|---|---|---|
| Main Level | Full Bathroom | 10'3'' x 9'7'' | ||
| Main Level | Bedroom | 12'5'' x 8'9'' | ||
| Main Level | 3pc Bathroom | 9'7'' x 7'2'' | ||
| Main Level | Primary Bedroom | 14'0'' x 12'0'' | ||
| Main Level | Great Room | 33'4'' x 14'1'' |
https://www.realtor.ca/real-estate/26211997/12-palmer-marie-lane-chesley
Interested?
Contact us for more information

Joan Stewart
Salesperson
(519) 881-2694

Box 549, 11 Durham Street West
Walkerton, Ontario N0G 2V0
(519) 881-2270
(519) 881-2694
www.mcintee.ca



